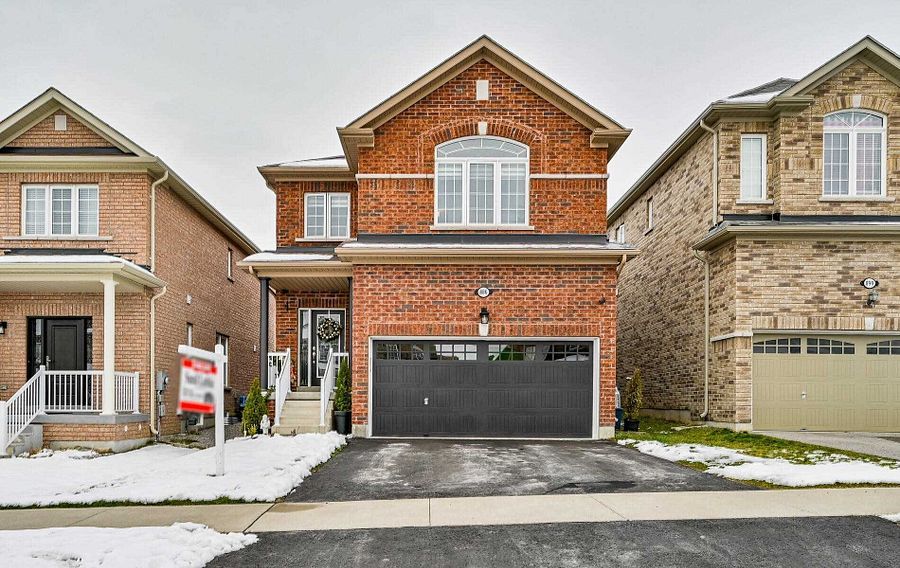$2,100
#Bsmt - 886 Groveland Avenue, Oshawa, ON L1K 0W1
Taunton, Oshawa,











 Properties with this icon are courtesy of
TRREB.
Properties with this icon are courtesy of
TRREB.![]()
Tucked away in the vibrant, family-friendly Taunton Community, this brand-new basement suite is designed to provide the ideal blend of comfort, style, and convenience. As you step inside, you'll be welcomed by beautiful engineered laminate floors that seamlessly flow throughout the open-concept living area, creating a warm and modern vibe. The bright and contemporary kitchen is the heart of the home, equipped with high-end stainless steel appliances, making meal prep a joy. With two generously sized bedrooms and a sleek, well-appointed bathroom, this unit offers all the essentials for a comfortable lifestyle. Enjoy the added convenience of included amenities and a dedicated parking spot on the driveway. Located just minutes from shopping, schools, parks, a public library, golf courses, and HWY 7, this home is perfectly situated foreasy access to everything you need. Be the first to experience this stunning space make it yours today!
- HoldoverDays: 90
- Architectural Style: Apartment
- Property Type: Residential Freehold
- Property Sub Type: Lower Level
- DirectionFaces: North
- Directions: Harmony & Coldstream
- Parking Features: Available
- ParkingSpaces: 1
- Parking Total: 1
- WashroomsType1: 1
- WashroomsType1Level: Basement
- BedroomsAboveGrade: 2
- Basement: Apartment
- Cooling: Central Air
- HeatSource: Gas
- HeatType: Forced Air
- LaundryLevel: Lower Level
- ConstructionMaterials: Brick
- Roof: Unknown
- Sewer: Other
- Foundation Details: Unknown
- Parcel Number: 162712018
- LotSizeUnits: Feet
- LotDepth: 34.5
- LotWidth: 10.5
- PropertyFeatures: Other, Park, Place Of Worship, Public Transit, School, School Bus Route
| School Name | Type | Grades | Catchment | Distance |
|---|---|---|---|---|
| {{ item.school_type }} | {{ item.school_grades }} | {{ item.is_catchment? 'In Catchment': '' }} | {{ item.distance }} |












