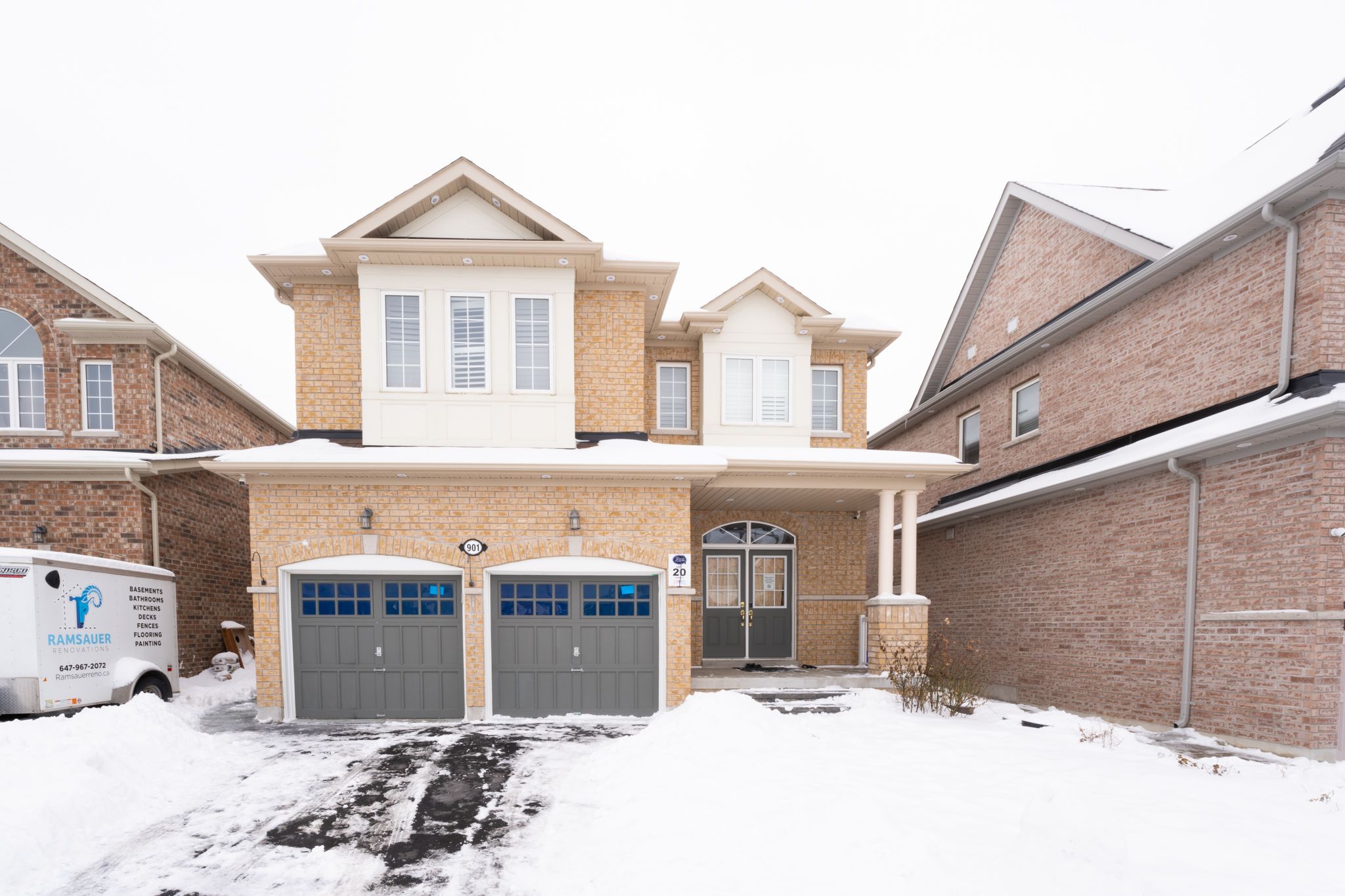$2,000
#Bsmt - 901 Greenhill Avenue, Oshawa, ON L1K 0X9
Taunton, Oshawa,



















 Properties with this icon are courtesy of
TRREB.
Properties with this icon are courtesy of
TRREB.![]()
Brand New, Never Lived IN, 2 Bedroom Plus Den Legal Basement Apartment in Taunton Community North Oshawa! This Location is Prime! Ample of Space in this Basement Apartment, 2 Bedrooms and 2 Full Bathrooms with a Den Which Can be Used as an Office! In Unit Laundry & Stainless Steel Appliances in Kitchen. Walking Distance to Elsie Macgill Public School! Close to Jean Sauve French Immersion School. Close to Delpark Community Centre with Library, Swimming Pool, Ice Rinks and Much More. Conveniently Close to Harmony & Taunton with all the Shopping Amenities, Hardware Stores and Restaurants. 2 Full Bathroom (Standup Shower & Bathtub)2 Storage Space in the Unit (Converted Cold Cellar &Under Stairs), 1 Parking on Driveway, Utilities 30% (Water, Hydro & Gas).
- HoldoverDays: 90
- Architectural Style: 2-Storey
- Property Type: Residential Freehold
- Property Sub Type: Detached
- DirectionFaces: South
- GarageType: Built-In
- Parking Features: Private
- ParkingSpaces: 1
- Parking Total: 1
- WashroomsType1: 1
- WashroomsType1Level: Basement
- WashroomsType2: 1
- WashroomsType2Level: Basement
- BedroomsAboveGrade: 2
- BedroomsBelowGrade: 1
- Interior Features: Other
- Basement: Finished, Separate Entrance
- Cooling: Central Air
- HeatSource: Gas
- HeatType: Forced Air
- ConstructionMaterials: Brick
- Roof: Asphalt Shingle
- Sewer: Sewer
- Foundation Details: Poured Concrete
- LotSizeUnits: Feet
- LotDepth: 131.26
- LotWidth: 40.29
- PropertyFeatures: Fenced Yard, Place Of Worship, Public Transit, Rec./Commun.Centre, School, School Bus Route
| School Name | Type | Grades | Catchment | Distance |
|---|---|---|---|---|
| {{ item.school_type }} | {{ item.school_grades }} | {{ item.is_catchment? 'In Catchment': '' }} | {{ item.distance }} |




















