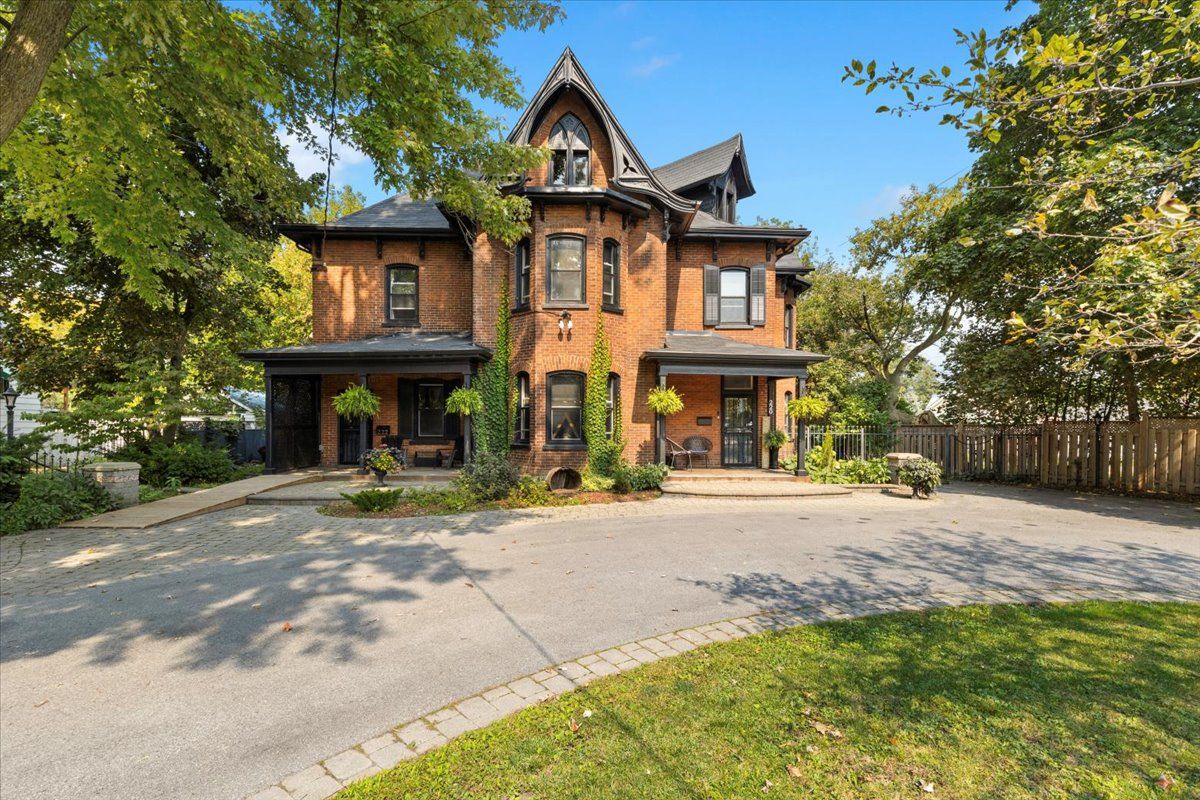$779,000
$20,900220 Moira Street, Belleville, ON K8P 1T6
Belleville Ward, Belleville,








































 Properties with this icon are courtesy of
TRREB.
Properties with this icon are courtesy of
TRREB.![]()
Welcome to 220-222 Moira St in the City of Belleville. This Large and spacious Modern Victorian Style home circa 1852 offers 4 bedrooms and 3 bathrooms in Bellville. This home has many upgrades including Kitchen, Bathrooms, Insulation ( attic and basement ) , freshly painted and much more! The grand staircase at the front door welcomes you into a spacious living area, perfect for entertaining and everyday living! The backyard has a spacious deck for relaxing or entertaining. The front yard offers a circular front drive, has been extensively landscaped with an iron front fence. Endless possibilities with this property!
- HoldoverDays: 60
- Architectural Style: 2 1/2 Storey
- Property Type: Residential Freehold
- Property Sub Type: Detached
- DirectionFaces: North
- Tax Year: 2024
- Parking Features: Front Yard Parking
- ParkingSpaces: 8
- Parking Total: 8
- WashroomsType1: 1
- WashroomsType1Level: Main
- WashroomsType2: 1
- WashroomsType2Level: Second
- WashroomsType3: 1
- WashroomsType3Level: Second
- BedroomsAboveGrade: 4
- Interior Features: Upgraded Insulation, Water Heater
- Basement: Full, Unfinished
- Cooling: Central Air
- HeatSource: Gas
- HeatType: Forced Air
- ConstructionMaterials: Brick, Shingle
- Roof: Shingles
- Sewer: Sewer
- Foundation Details: Stone
- Parcel Number: 404540012
- LotSizeUnits: Feet
- LotDepth: 80
- LotWidth: 95.4
- PropertyFeatures: Park, Hospital, Library, Place Of Worship, Rec./Commun.Centre, School
| School Name | Type | Grades | Catchment | Distance |
|---|---|---|---|---|
| {{ item.school_type }} | {{ item.school_grades }} | {{ item.is_catchment? 'In Catchment': '' }} | {{ item.distance }} |









































