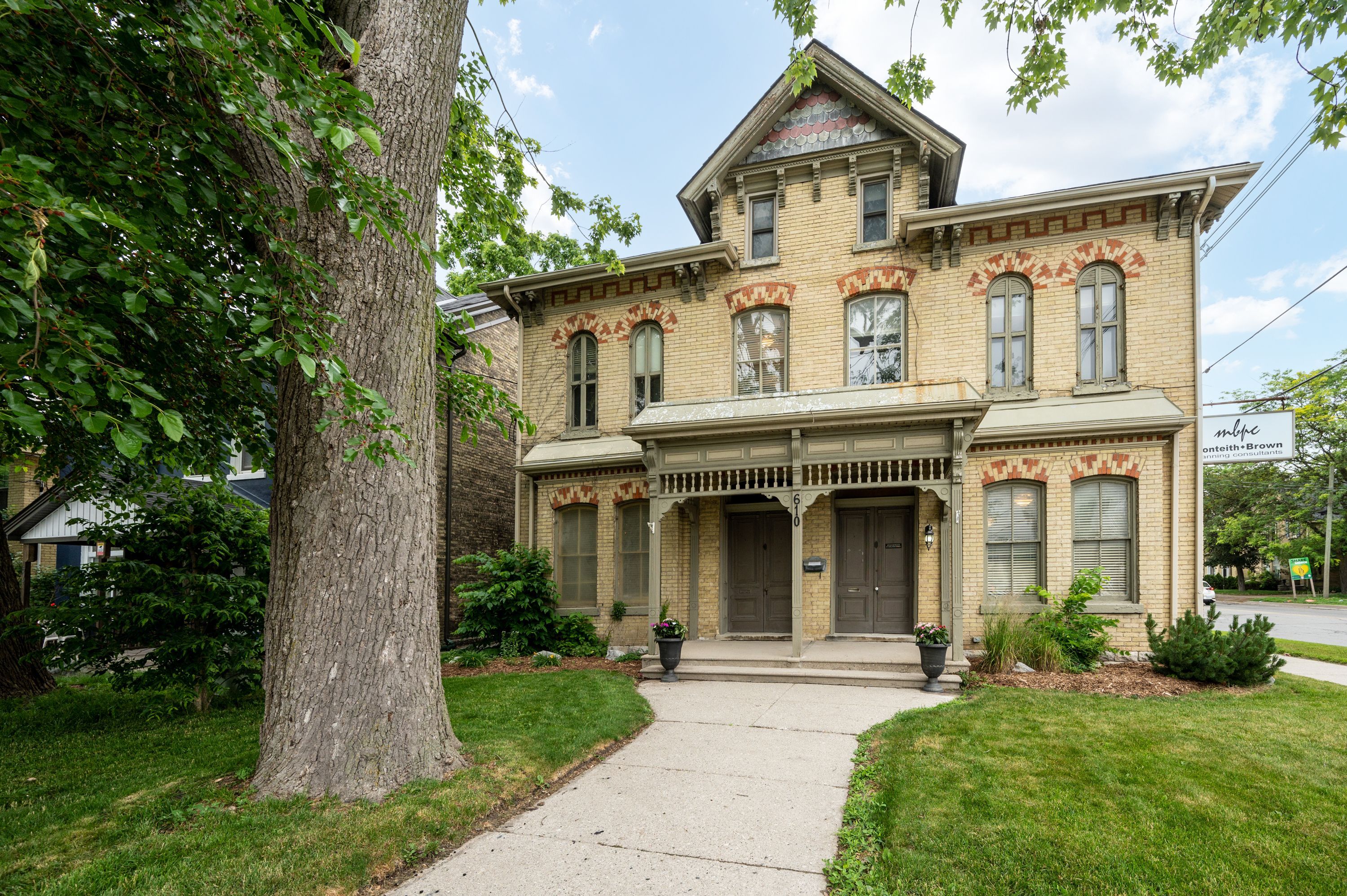$765,000
$60,000610 Princess Avenue, London, ON N6B 2B9
East F, London,






































 Properties with this icon are courtesy of
TRREB.
Properties with this icon are courtesy of
TRREB.![]()
Beautiful landmark property for sale in the historic Woodfield area. This 0.17-acre corner site boasts an approximately 4,698 square-foot stately building featuring large principal rooms, hardwood flooring, and ample parking. Situated in the heart of the city, the property offers convenient access to all major amenities and is located on a major bus route, ensuring connectivity to all parts of the city. Currently utilized as an office, the property was previously a duplex and retains potential for conversion. Please note the current zoning does not permit residential use on the main floor. **EXTRAS** 2HWT, 4 furnaces, 4 A/C units.
- HoldoverDays: 30
- Architectural Style: 2 1/2 Storey
- Property Type: Residential Freehold
- Property Sub Type: Duplex
- DirectionFaces: North
- Tax Year: 2023
- Parking Features: Private
- Parking Total: 12
- WashroomsType1: 1
- WashroomsType1Level: Main
- WashroomsType2: 1
- WashroomsType2Level: Second
- WashroomsType3: 1
- WashroomsType3Level: Second
- WashroomsType4: 1
- WashroomsType4Level: Third
- BedroomsAboveGrade: 8
- Interior Features: Separate Heating Controls, Separate Hydro Meter
- Basement: Unfinished
- Cooling: Central Air
- HeatSource: Gas
- HeatType: Forced Air
- ConstructionMaterials: Brick
- Roof: Asphalt Shingle
- Sewer: Sewer
- Foundation Details: Brick
- Parcel Number: 082770095
- LotSizeUnits: Feet
- LotDepth: 131.74
- LotWidth: 45.79
- PropertyFeatures: Fenced Yard, Library, Park, Place Of Worship, Public Transit, School
| School Name | Type | Grades | Catchment | Distance |
|---|---|---|---|---|
| {{ item.school_type }} | {{ item.school_grades }} | {{ item.is_catchment? 'In Catchment': '' }} | {{ item.distance }} |







































