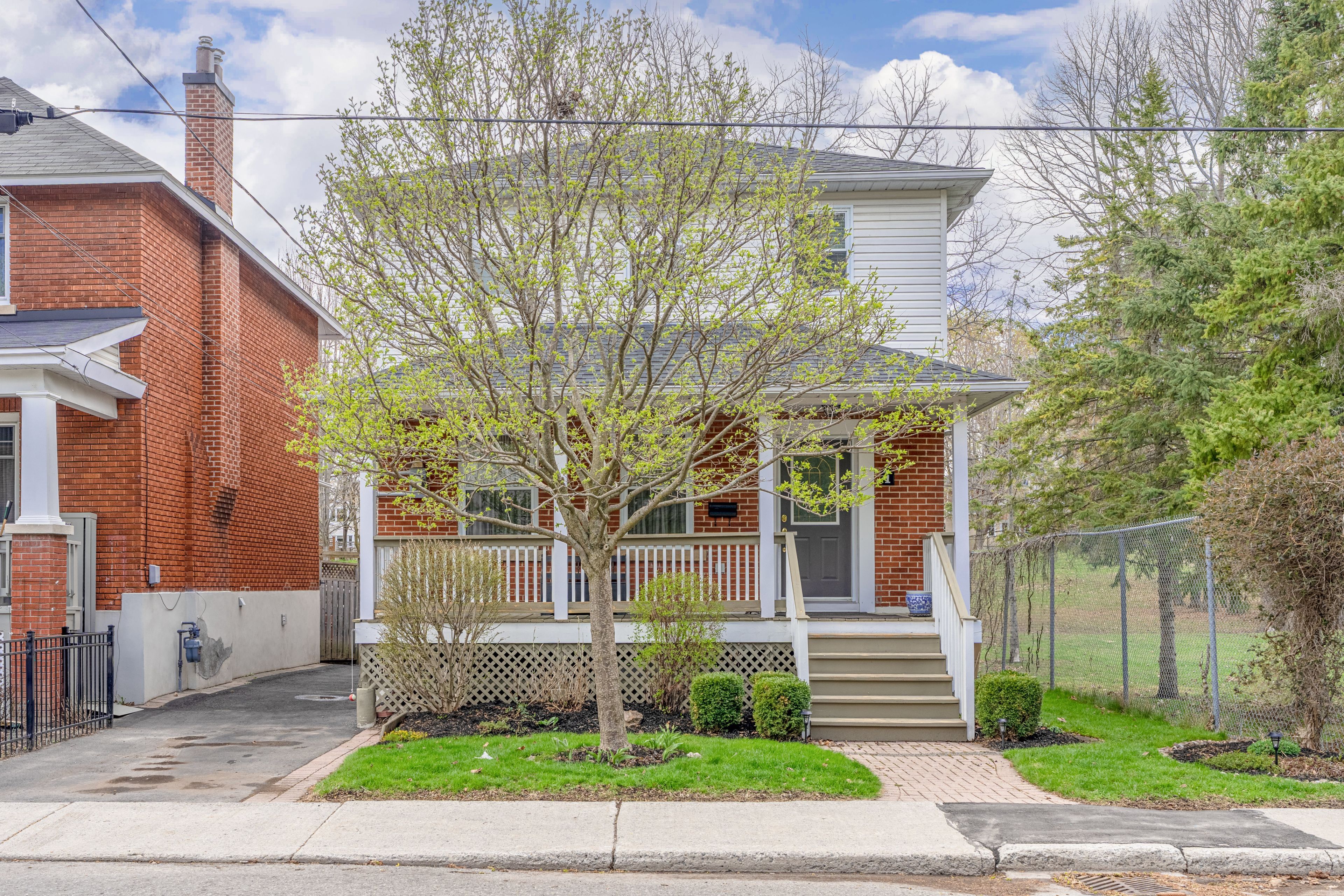$1,375,000
1 Windsor Avenue, GlebeOttawaEastandArea, ON K1S 0W3
4404 - Old Ottawa South/Rideau Gardens, Glebe - Ottawa East and Area,
































 Properties with this icon are courtesy of
TRREB.
Properties with this icon are courtesy of
TRREB.![]()
Open House Thursday, May 8, 12-1pm // This is Windsor's #1 home! Why escape to a cottage when you have the Rideau River and nearby parkland right at your doorstep? Originally a charming bungalow, this home was thoughtfully rebuilt about 25 years ago into a spacious two-storey, blending classic character with modern comfort. The open-concept main floor is perfect for family living and entertaining, with a bright kitchen that flows seamlessly into the family room. Upstairs, you'll find a generous primary suite complete with a walk-in closet and ensuite bath, along with three additional bedrooms, a full family bathroom, and convenient second-floor laundry. Set on a long private driveway with beautiful gardens, this rare gem in Old Ottawa South is ideal for a growing family looking for space, charm, and location.
- HoldoverDays: 90
- Architectural Style: 2-Storey
- Property Type: Residential Freehold
- Property Sub Type: Detached
- DirectionFaces: North
- Directions: From Riverdale, east on Windsor
- Tax Year: 2024
- ParkingSpaces: 2
- Parking Total: 2
- WashroomsType1: 1
- WashroomsType1Level: Main
- WashroomsType2: 2
- WashroomsType2Level: Second
- BedroomsAboveGrade: 4
- Basement: Full, Partially Finished
- Cooling: Central Air
- HeatSource: Gas
- HeatType: Forced Air
- ConstructionMaterials: Vinyl Siding, Brick
- Roof: Asphalt Shingle
- Sewer: Sewer
- Foundation Details: Poured Concrete
- Parcel Number: 041290422
- LotSizeUnits: Feet
- LotDepth: 93.25
- LotWidth: 33
| School Name | Type | Grades | Catchment | Distance |
|---|---|---|---|---|
| {{ item.school_type }} | {{ item.school_grades }} | {{ item.is_catchment? 'In Catchment': '' }} | {{ item.distance }} |

































