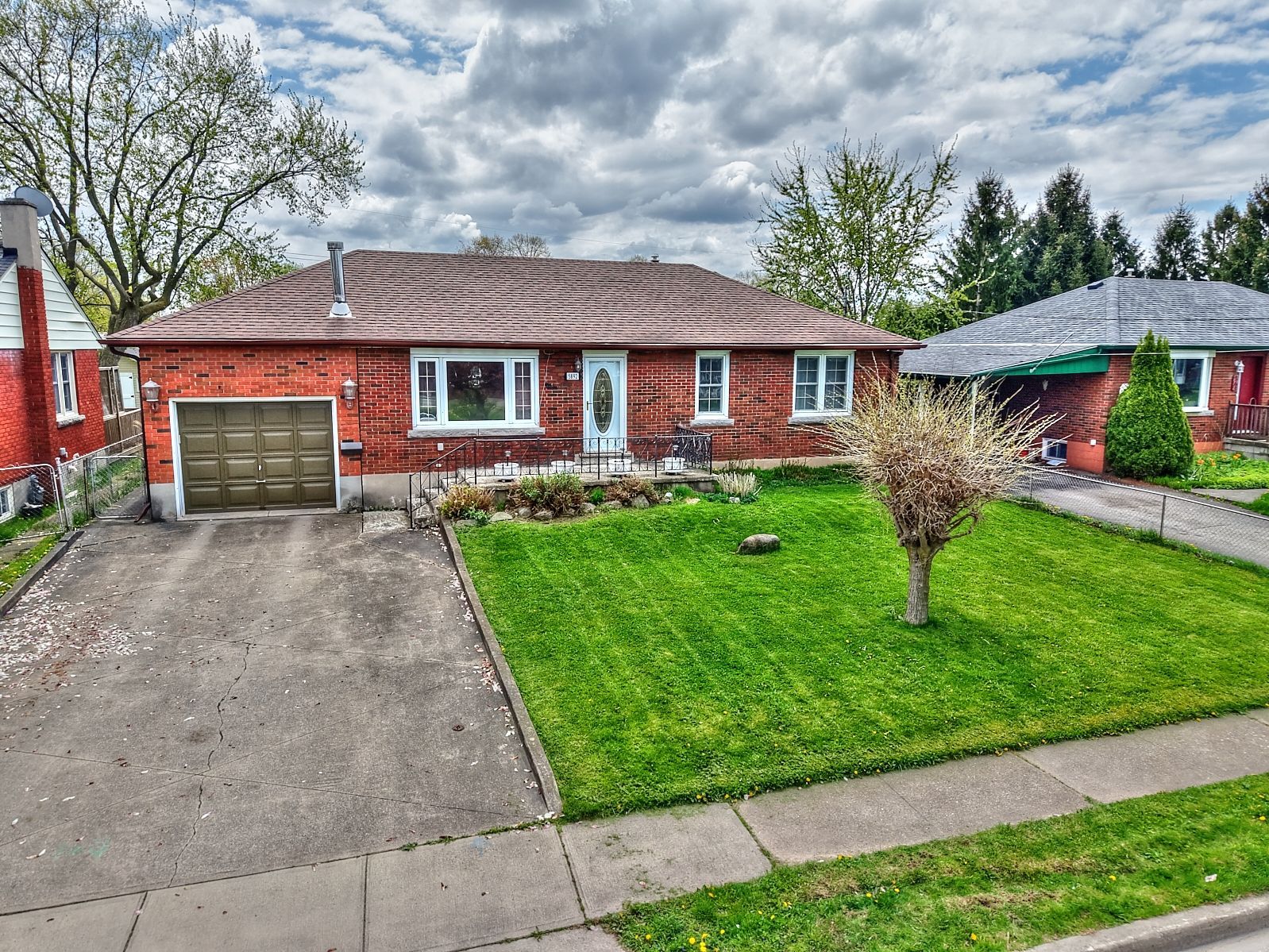$539,000
5892 Carman Street, Niagara Falls, ON L2J 1S1
205 - Church's Lane, Niagara Falls,

























 Properties with this icon are courtesy of
TRREB.
Properties with this icon are courtesy of
TRREB.![]()
Solid all brick bungalow with attached garage on a generous lot in the coveted North End section of Niagara Falls. Large 60'X135' lot with a fully fenced backyard. Great potential to rejuvenate the once large garden, still with plenty of room for a pool or whatever suits your needs. Great opportunity for an IN-LAW suite with a separate entrance from the garage leading to a partially finished basement with a large rec-room (38'x12'). The main floor is 1000 sq.ft. with some updated flooring and updated windows. Shingles replaced in 2020. Located in one of the best school districts in Niagara Falls and just a couple hundred metres to Ker park , featuring baseball diamonds and soccer fields. Enjoy the chance to own a home where local residents prefer to live. This home will not last long, book your showing today !
- HoldoverDays: 30
- Architectural Style: Bungalow
- Property Type: Residential Freehold
- Property Sub Type: Detached
- DirectionFaces: North
- GarageType: Attached
- Directions: Sinnicks ave to Carman St. or Portage rd. to Carman St.
- Tax Year: 2024
- Parking Features: Private Double
- ParkingSpaces: 4
- Parking Total: 1
- WashroomsType1: 1
- WashroomsType1Level: Main
- BedroomsAboveGrade: 3
- Interior Features: Auto Garage Door Remote, In-Law Capability
- Basement: Partial Basement
- Cooling: Central Air
- HeatSource: Gas
- HeatType: Forced Air
- LaundryLevel: Lower Level
- ConstructionMaterials: Brick
- Roof: Shingles
- Sewer: Sewer
- Foundation Details: Concrete Block
- Parcel Number: 642700060
- LotSizeUnits: Feet
- LotDepth: 135
- LotWidth: 60
| School Name | Type | Grades | Catchment | Distance |
|---|---|---|---|---|
| {{ item.school_type }} | {{ item.school_grades }} | {{ item.is_catchment? 'In Catchment': '' }} | {{ item.distance }} |


























