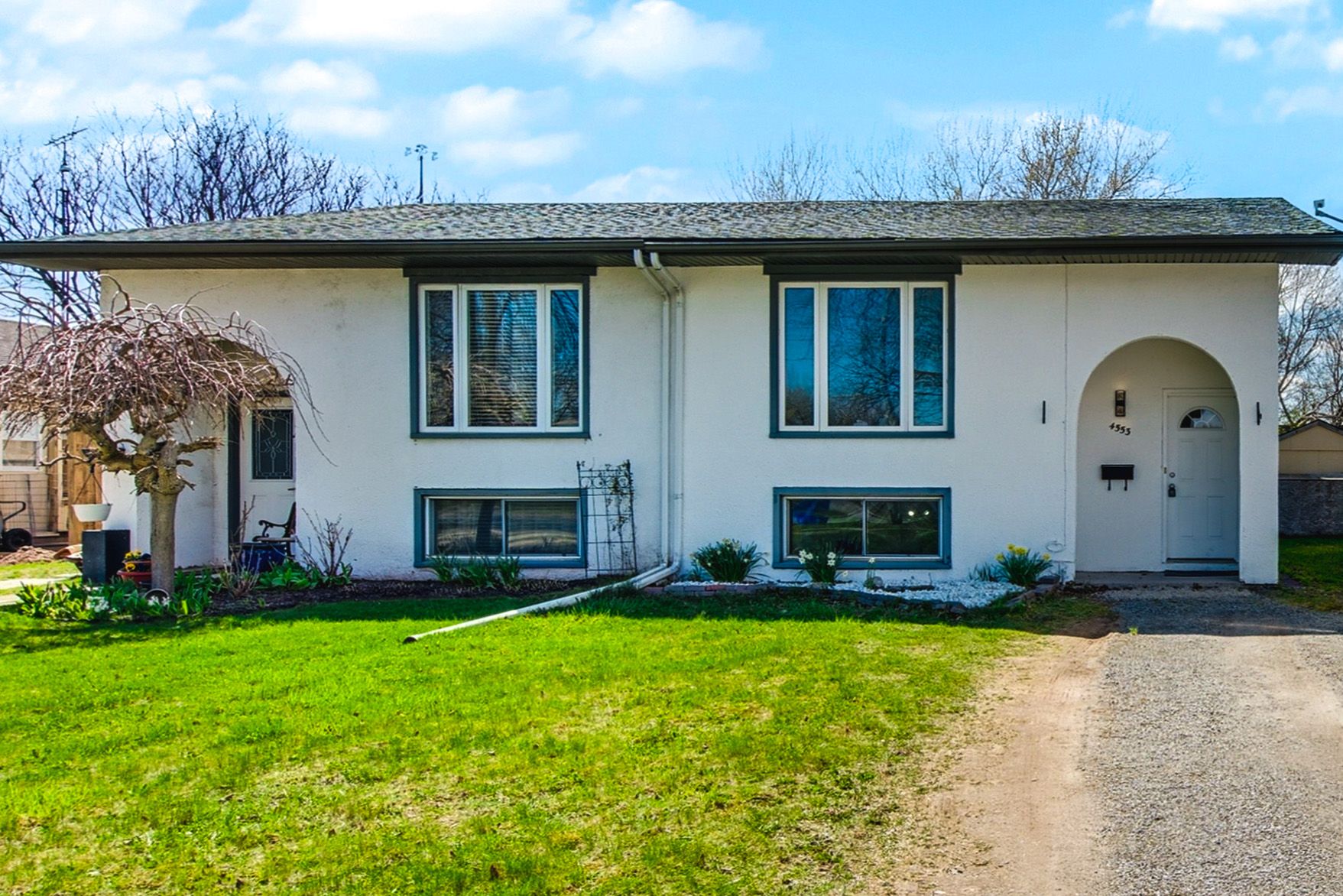$495,000
$10,0004553 Sussex Drive, Niagara Falls, ON L2E 6S1
212 - Morrison, Niagara Falls,

































 Properties with this icon are courtesy of
TRREB.
Properties with this icon are courtesy of
TRREB.![]()
Welcome to Your Next Home on a Quiet Cul-de-Sac! This beautifully maintained property is a gem! Featuring new sidewalks, driveways, and decks, along with windows updated just 2-3 years ago and new patio door in 2023, this home offers a perfect blend of modern convenience and timeless charm. Large primary bedroom with double closets and 4-piece ensuite. Finished basement with workshop and cold cellar. The low-maintenance exterior ensures easy upkeep, leaving more time to enjoy life. A new white garage door is expected to be installed the end of May, adding even more value. The condo fees include building insurance and maintenance, common elements include ground maintenance and snow removal, water, windows, doors and the roof. Nestled in a serene cul-de-sac, the location is unbeatable. Youre just moments from shopping, with easy access to highways for a stress-free commute. Whether youre relaxing in this peaceful setting or taking advantage of the nearby amenities, this home has something for everyone. Dont miss your chance to experience comfort, convenience, and a welcoming neighbourhood.
- HoldoverDays: 90
- Architectural Style: Bungalow-Raised
- Property Type: Residential Freehold
- Property Sub Type: Semi-Detached
- DirectionFaces: West
- Tax Year: 2024
- Parking Features: Private Double
- ParkingSpaces: 4
- Parking Total: 4
- WashroomsType1: 1
- WashroomsType1Level: Main
- WashroomsType2: 1
- WashroomsType2Level: Lower
- BedroomsAboveGrade: 2
- BedroomsBelowGrade: 2
- Basement: Finished, Full
- Cooling: Central Air
- HeatSource: Gas
- HeatType: Forced Air
- ConstructionMaterials: Stucco (Plaster)
- Roof: Asphalt Shingle
- Sewer: Sewer
- Foundation Details: Poured Concrete
- Parcel Number: 644160093
- LotSizeUnits: Feet
- LotDepth: 150.76
- LotWidth: 30.16
- PropertyFeatures: Cul de Sac/Dead End, Electric Car Charger, Fenced Yard, Level, Place Of Worship, School
| School Name | Type | Grades | Catchment | Distance |
|---|---|---|---|---|
| {{ item.school_type }} | {{ item.school_grades }} | {{ item.is_catchment? 'In Catchment': '' }} | {{ item.distance }} |


































