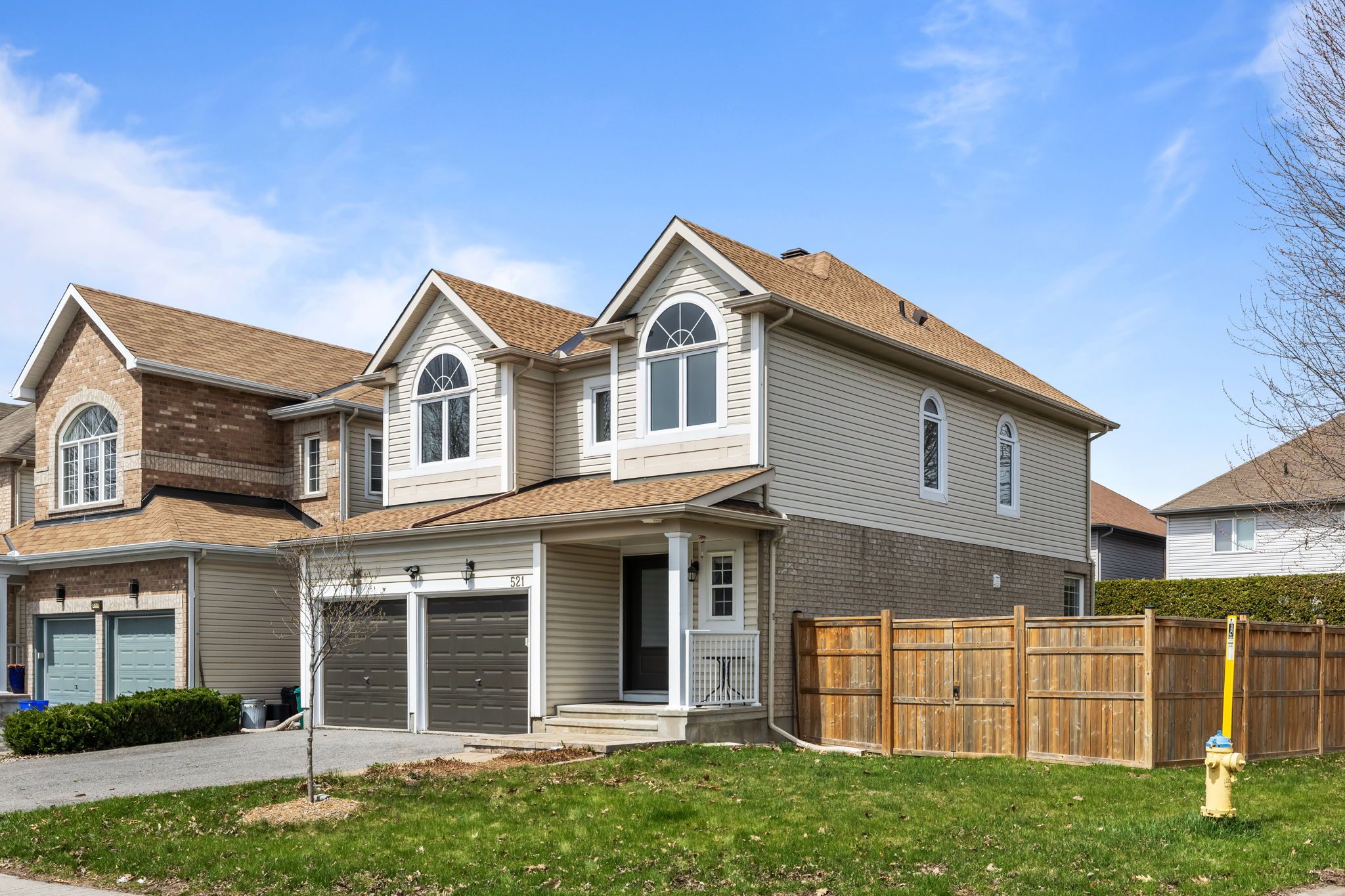$849,900
521 Stonechurch Way, Barrhaven, ON K2J 0C6
7703 - Barrhaven - Cedargrove/Fraserdale, Barrhaven,

































 Properties with this icon are courtesy of
TRREB.
Properties with this icon are courtesy of
TRREB.![]()
**OFFER RECEIVED - PRESENTING AT 8PM ON MAY 8TH 2025** PREPARE TO FALL IN LOVE! Immaculate 10/10 CORNER LOT in Barrhaven with almost 60' FRONTAGE! OVER 100k of upgrades throughout the house! Minutes from the 416 highway, Costco, Barrhaven Marketplace, amazing schools & parks! The generous foyer welcomes you with 17' ceilings & leads you into a spacious living space with new oak hardwood flooring. The ultimate chef's kitchen was COMPLETELY RENOVATED & features a 10' island, high-end appliances, new cupboards, & a convenient pantry wall! Living room overlooks backyard & offers a gas fireplace & tons of natural light! Upper level boasts 4 spacious bedrooms, including a master bedroom with large WIC & 3pc ensuite with a glass shower! The corner lot allows for extra windows & fills the space with light. Basement is completely finished with a large living area perfect for an additional living space, home gym, office, & more! Fully fenced backyard is the ultimate entertainers dream featuring a massive interlock pad, shed, hot tub, gazebo, deck area, & side yard for additional outdoor space! UPGRADES include but not limited to: 2025 - paint. 2023 - 2nd lvl windows, front door. 2024 - duct cleaning. 2022 - ROOF, front interlock, HOT TUB, carpets, garage electrical panel (wired for pool, car charger). 2021 - FINISHED BASEMENT, garage epoxy. 2020 - FULL kitchen reno, powder room, ensuite, HW FLOORING & vinyl, fence, kitchen appliances, FURNACE, AC, patio door. 2019 - deck, interlock pad. 2018 - upgraded attic insulation, washer & dryer.
- HoldoverDays: 60
- Architectural Style: 2-Storey
- Property Type: Residential Freehold
- Property Sub Type: Detached
- DirectionFaces: South
- GarageType: Attached
- Tax Year: 2024
- Parking Features: Inside Entry
- ParkingSpaces: 4
- Parking Total: 6
- WashroomsType1: 1
- WashroomsType1Level: Main
- WashroomsType2: 1
- WashroomsType2Level: Second
- WashroomsType3: 1
- WashroomsType3Level: Second
- BedroomsAboveGrade: 4
- Fireplaces Total: 1
- Interior Features: Upgraded Insulation, Rough-In Bath, Auto Garage Door Remote
- Basement: Finished, Full
- Cooling: Central Air
- HeatSource: Gas
- HeatType: Forced Air
- LaundryLevel: Lower Level
- ConstructionMaterials: Brick, Vinyl Siding
- Exterior Features: Deck
- Roof: Asphalt Shingle
- Sewer: Sewer
- Foundation Details: Poured Concrete
- Parcel Number: 044670237
- LotSizeUnits: Feet
- LotDepth: 104.99
- LotWidth: 59.71
| School Name | Type | Grades | Catchment | Distance |
|---|---|---|---|---|
| {{ item.school_type }} | {{ item.school_grades }} | {{ item.is_catchment? 'In Catchment': '' }} | {{ item.distance }} |


































