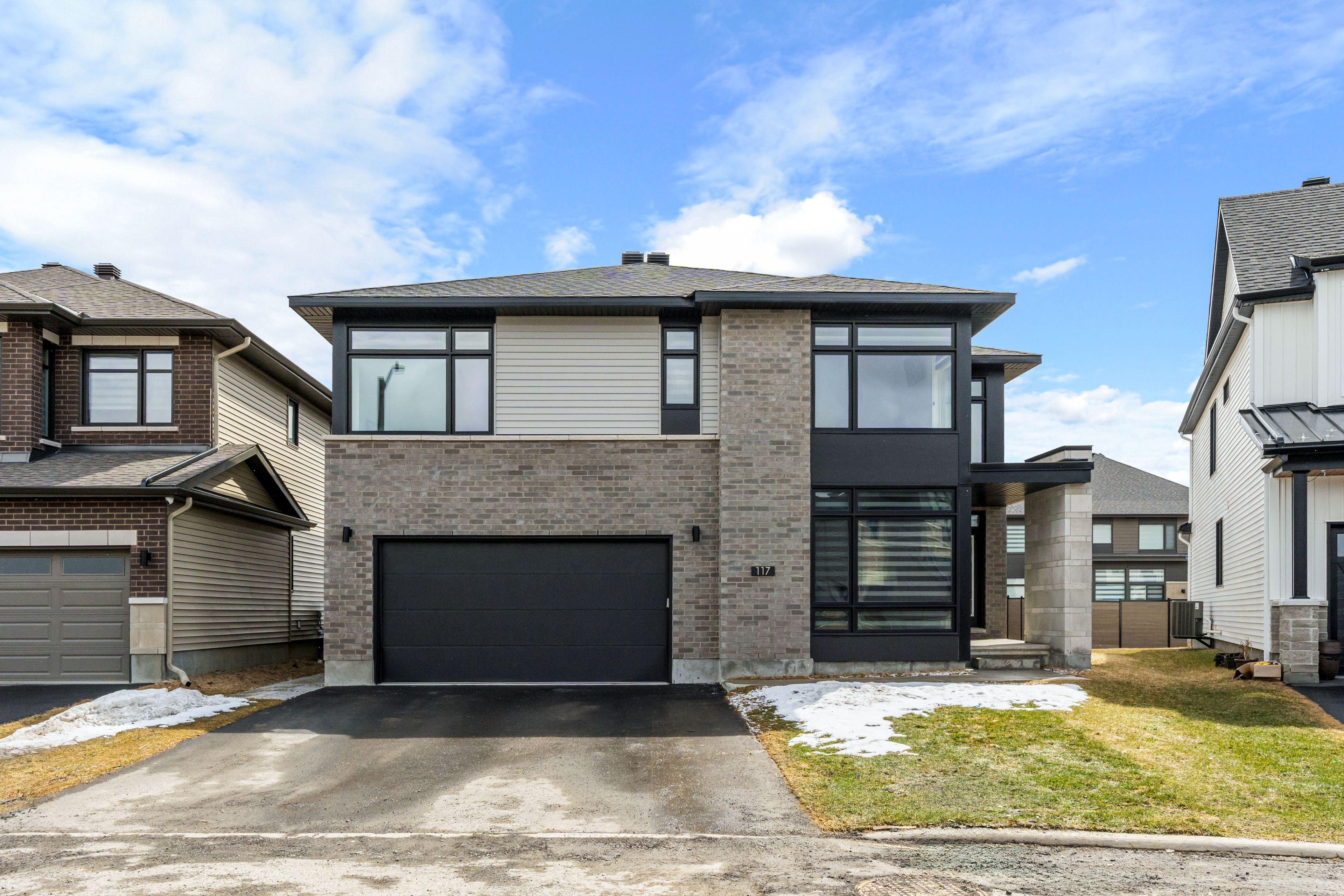$1,535,999
117 Orchestra Way, BlossomParkAirportandArea, ON K4M 0R5
2602 - Riverside South/Gloucester Glen, Blossom Park - Airport and Area,





































 Properties with this icon are courtesy of
TRREB.
Properties with this icon are courtesy of
TRREB.![]()
Welcome to this stunning 6-bedroom, 4.5-bathroom home in the coveted Riverside South community, Located on a premium extended lot, With 9' ft Ceilings And Over 4000 sqft Of Living Space, and income potential. Comes with Several Upgrades such as Harwood, Potlights, Quartz Countertops, 240 Voltage upgrade for electric car. The fully finished basement apartment,complete with a separate entrance, includes a full kitchen, bedroom, and additional finished space that could serve as a second bedroom, making it a perfect rental unit or an in-law suite. Enjoy the Large outdoor space for relaxation and entertaining.Located near parks, top schools, shopping, and newly built Light Rail Station and transit.
- HoldoverDays: 90
- Architectural Style: 2-Storey
- Property Type: Residential Freehold
- Property Sub Type: Detached
- DirectionFaces: South
- GarageType: Attached
- Directions: Solarium/ Spratt
- Tax Year: 2024
- Parking Features: Private
- ParkingSpaces: 4
- Parking Total: 6
- WashroomsType1: 1
- WashroomsType1Level: Ground
- WashroomsType2: 1
- WashroomsType2Level: Second
- WashroomsType3: 1
- WashroomsType3Level: Second
- WashroomsType4: 1
- WashroomsType4Level: Second
- WashroomsType5: 1
- WashroomsType5Level: Basement
- BedroomsAboveGrade: 5
- BedroomsBelowGrade: 3
- Fireplaces Total: 1
- Interior Features: Auto Garage Door Remote, In-Law Suite
- Basement: Apartment, Separate Entrance
- Cooling: Central Air
- HeatSource: Gas
- HeatType: Forced Air
- ConstructionMaterials: Brick, Aluminum Siding
- Roof: Unknown
- Sewer: Sewer
- Foundation Details: Unknown
- LotSizeUnits: Feet
- LotDepth: 107.13
- LotWidth: 50
- PropertyFeatures: Park, Public Transit, School
| School Name | Type | Grades | Catchment | Distance |
|---|---|---|---|---|
| {{ item.school_type }} | {{ item.school_grades }} | {{ item.is_catchment? 'In Catchment': '' }} | {{ item.distance }} |






































