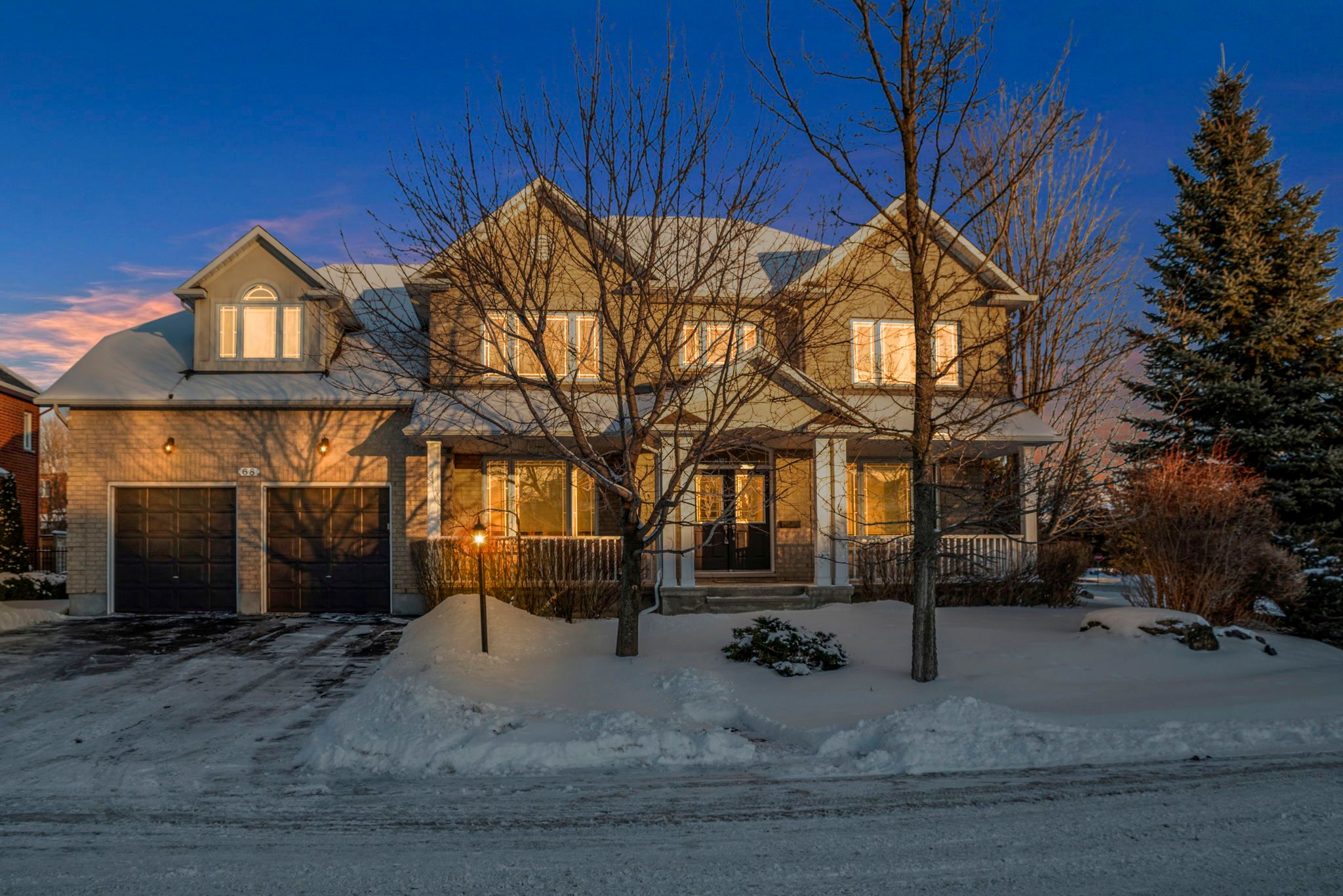$1,495,000
68 Tradewinds Drive, Barrhaven, ON K2G 6Y8
7710 - Barrhaven East, Barrhaven,







































 Properties with this icon are courtesy of
TRREB.
Properties with this icon are courtesy of
TRREB.![]()
Exuding pride of ownership and nestled in the prestigious Winding Way neighbourhood, this impeccably maintained, 4500 sqft above grade, all-brick home boasts thoughtful upgrades and timeless elegance. Set on a spacious corner lot surrounded by mature trees, the property features a large deck and a charming gazebo, perfect for outdoor entertaining. Inside, the thoughtful layout presents maple hardwood flooring throughout, enhancing the homes warmth and sophistication. The grand family room captivates with soaring 20-foot ceilings and a cozy gas fireplace, while the gourmet kitchen, equipped with premium appliances, is a dream for culinary enthusiasts. Each bedroom offers a peaceful retreat, including one with its own 4-piece bath. The primary suite stands out with dual walk-in closets and a spa-like 5-piece ensuite. The lower level is designed for both relaxation and recreation, complete with a games room and workshop.
- HoldoverDays: 60
- Architectural Style: 2-Storey
- Property Type: Residential Freehold
- Property Sub Type: Detached
- DirectionFaces: East
- GarageType: Attached
- Directions: Prince of Wales South to East on Winding Way to Tradewinds Drive
- Tax Year: 2024
- Parking Features: Inside Entry, Private
- ParkingSpaces: 4
- Parking Total: 6
- WashroomsType1: 1
- WashroomsType1Level: Basement
- WashroomsType2: 1
- WashroomsType2Level: Main
- WashroomsType3: 2
- WashroomsType3Level: Second
- WashroomsType4: 1
- WashroomsType4Level: Second
- BedroomsAboveGrade: 4
- Interior Features: Auto Garage Door Remote
- Basement: Full, Finished
- Cooling: Central Air
- HeatSource: Gas
- HeatType: Forced Air
- ConstructionMaterials: Brick
- Roof: Asphalt Shingle
- Sewer: Sewer
- Foundation Details: Poured Concrete
- Parcel Number: 045891355
- LotSizeUnits: Feet
- LotDepth: 131
- LotWidth: 71.97
| School Name | Type | Grades | Catchment | Distance |
|---|---|---|---|---|
| {{ item.school_type }} | {{ item.school_grades }} | {{ item.is_catchment? 'In Catchment': '' }} | {{ item.distance }} |








































