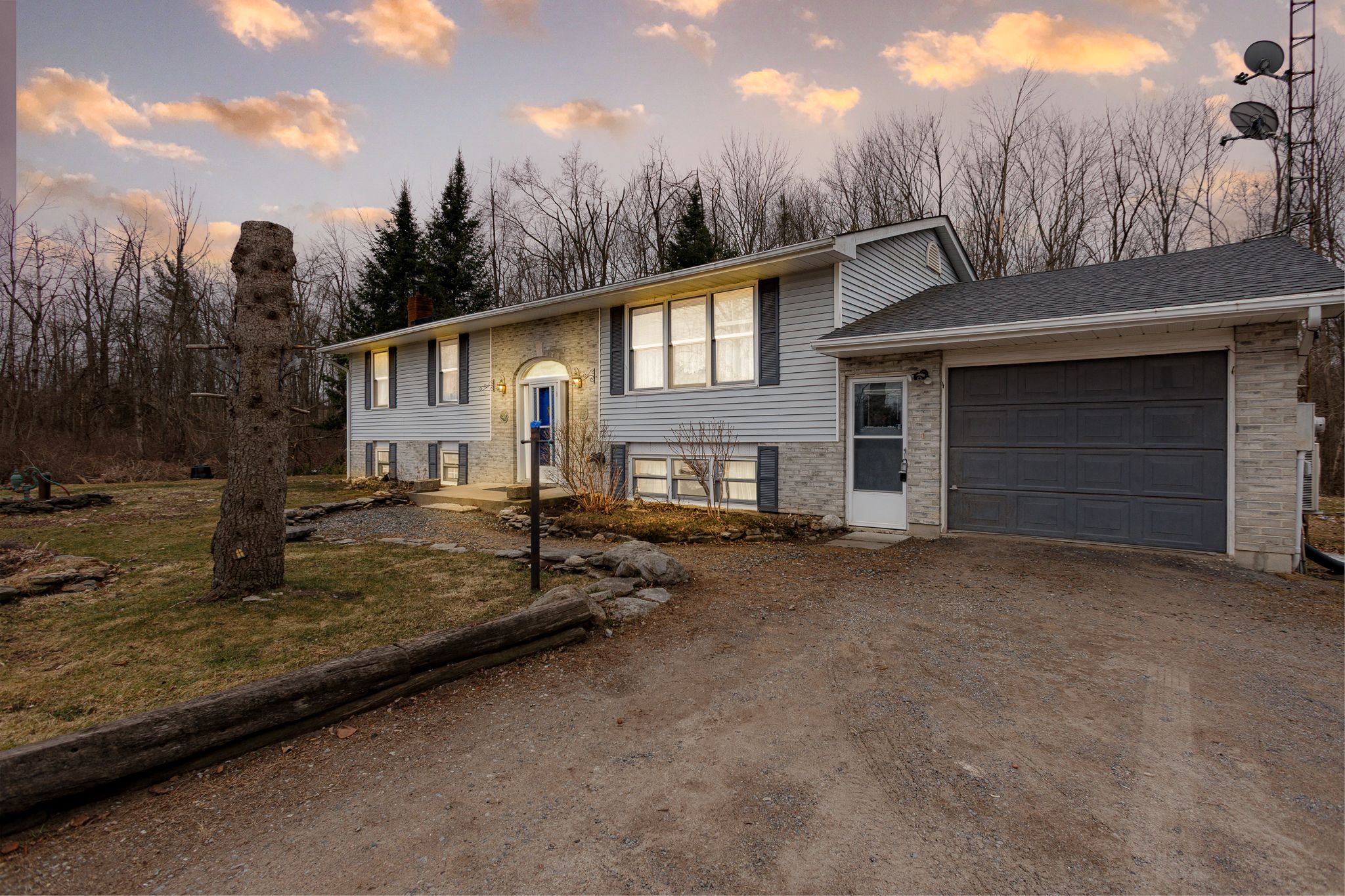$615,000
7484 County 50 Road, Trent Hills, ON K0L 1L0
Campbellford, Trent Hills,


























 Properties with this icon are courtesy of
TRREB.
Properties with this icon are courtesy of
TRREB.![]()
Charming Raised Bungalow on a Picturesque Treed Lot! Welcome home to this lovely 3+1 bedroom, 3-bathroom raised bungalow offering fantastic curb appeal and nestled on a serene , mature treed lot. Located just minutes from downtown Campbellford and Seymour Lake with great neighbors, this home is perfect for families or multi-generational living. The bright and spacious main floor features a functional layout, with large windows allowing for plenty of natural light. The lower level offers a walkup to the garage, making it a great option for a potential in-law suite or extra living space. Enjoy the privacy and tranquility of the backyard while still being conveniently close to schools, parks and amenities. Don't miss this opportunity to own a versatile and charming home in a wonderful community! EXTRAS, Roof is 2 years old. Eaves Filters installed. Heat pump air conditioner on main level.
- HoldoverDays: 60
- Architectural Style: Bungalow-Raised
- Property Type: Residential Freehold
- Property Sub Type: Detached
- DirectionFaces: West
- GarageType: Attached
- Directions: North on County rd 50 just past eleventh line on left
- Tax Year: 2024
- ParkingSpaces: 6
- Parking Total: 7
- WashroomsType1: 1
- WashroomsType1Level: Main
- WashroomsType2: 1
- WashroomsType2Level: Main
- WashroomsType3: 1
- WashroomsType3Level: Basement
- BedroomsAboveGrade: 3
- BedroomsBelowGrade: 1
- Interior Features: Water Heater Owned, Water Softener, Workbench, In-Law Capability
- Basement: Finished, Walk-Up
- Cooling: Wall Unit(s)
- HeatSource: Electric
- HeatType: Forced Air
- LaundryLevel: Lower Level
- ConstructionMaterials: Vinyl Siding, Brick
- Exterior Features: Deck
- Roof: Shingles
- Sewer: Septic
- Water Source: Drilled Well
- Foundation Details: Concrete Block
- Parcel Number: 512100209
- LotSizeUnits: Feet
- LotDepth: 300
- LotWidth: 150
- PropertyFeatures: Place Of Worship, School Bus Route, School, Wooded/Treed
| School Name | Type | Grades | Catchment | Distance |
|---|---|---|---|---|
| {{ item.school_type }} | {{ item.school_grades }} | {{ item.is_catchment? 'In Catchment': '' }} | {{ item.distance }} |



























