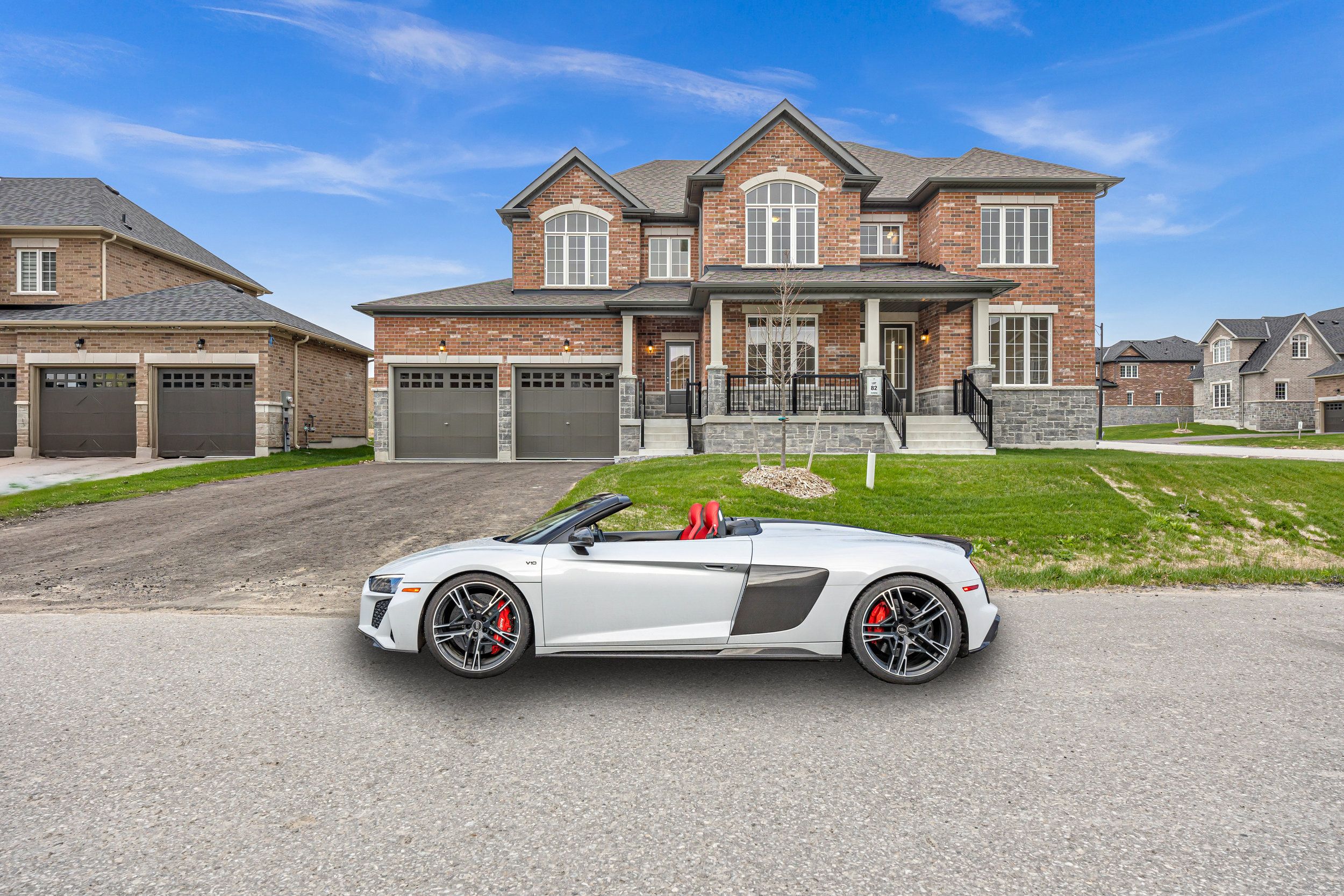$3,499
99 Golden Meadows Drive, Otonabee-South Monaghan, ON K9J 0K6
Otonabee-South Monaghan, Otonabee-South Monaghan,


















































 Properties with this icon are courtesy of
TRREB.
Properties with this icon are courtesy of
TRREB.![]()
Welcome To Riverbend Estates! Where Luxury Living & Everyday Convenience Come Together. This Exceptional 3707sqft "Sandbanks 2" Home on "Lot 82"Features Five Generously Sized Bedrooms, Each With Its Own Private Ensuite, Offering The Ultimate In Comfort And Privacy. The Sun-Filled Main Floor Den, Chef-Inspired Kitchen With A Walk-In Pantry, And Elegant Fireplace In The Family Room Create A Warm Yet Sophisticated Atmosphere. Outdoors, Enjoy A Built-In Kitchen Crafted By The Builder, Perfect For Entertaining, Along With Tandem Garage Parking For Up To Three Vehicles & A Private Exterior Entrance To The Mudroom For Added Functionality. Surrounded By Scenic Trails, Parks, & The Otonabee River, Yet Just Minutes From Peterborough Regional Airport, Health Centre, Kawartha Downs, Grocery Stores, And Highway 7, This Home Offers The Perfect Balance Of Nature & Urban Access. This Move-In Ready Estate Is A Must-See, Book Your Private Viewing Today!
- HoldoverDays: 90
- Architectural Style: 2-Storey
- Property Type: Residential Freehold
- Property Sub Type: Detached
- DirectionFaces: North
- GarageType: Attached
- Directions: From Mahood Rd turn right onto Matchett Line, Golden Meadow Dr will be on your right side. Look for Lot 82
- Parking Features: Private
- ParkingSpaces: 4
- Parking Total: 7
- WashroomsType1: 1
- WashroomsType1Level: Main
- WashroomsType2: 1
- WashroomsType2Level: Second
- WashroomsType3: 1
- WashroomsType3Level: Second
- WashroomsType4: 2
- WashroomsType4Level: Second
- BedroomsAboveGrade: 5
- BedroomsBelowGrade: 1
- Interior Features: Built-In Oven, Central Vacuum, Countertop Range, In-Law Capability, In-Law Suite, Storage
- Basement: Full
- Cooling: Central Air
- HeatSource: Electric
- HeatType: Baseboard
- LaundryLevel: Main Level
- ConstructionMaterials: Brick
- Exterior Features: Year Round Living
- Roof: Asphalt Shingle
- Sewer: Sewer
- Foundation Details: Concrete
- PropertyFeatures: Golf, Hospital, Lake Access, Rec./Commun.Centre, School, School Bus Route
| School Name | Type | Grades | Catchment | Distance |
|---|---|---|---|---|
| {{ item.school_type }} | {{ item.school_grades }} | {{ item.is_catchment? 'In Catchment': '' }} | {{ item.distance }} |



















































