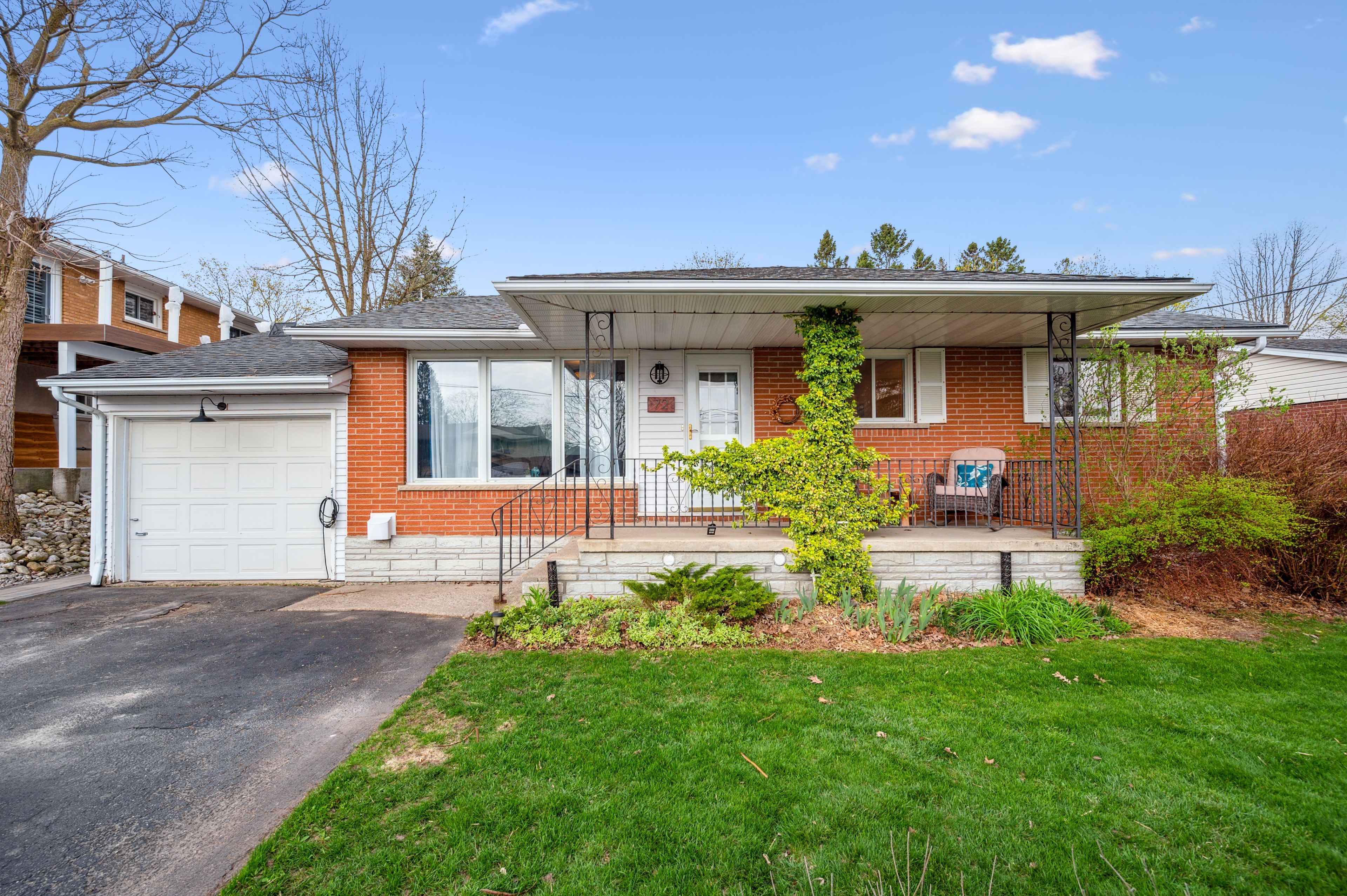$699,999
72 Water Street, Woolwich, ON N0B 2N0
, Woolwich,












































 Properties with this icon are courtesy of
TRREB.
Properties with this icon are courtesy of
TRREB.![]()
Welcome to your next chapter in the picturesque village of St. Jacobs, where SMALL-TOWN CHARM meets MODERN CONVENIENCE. This beautifully maintained 3+1 bedroom BUNGALOW with a single-car garage offers 1,880 square feet of FINISHED LIVING SPACE. Step inside to the bright and inviting front living room with a LARGE FRONT WINDOW and hardwood floors. In the kitchen, appreciate the warmth of the solid oak cabinets, complete with stainless steel appliances and durable vinyl flooring. A sliding door off the kitchen leads to your PRIVATE, COVERED REAR DECK ideal for morning coffee or relaxing summer evenings. The updated 4-piece main bathroom (2021) offers modern finishes, while the FINISHED BASEMENT (2019) provides endless possibilities perfect for extended family, rental income, or a spacious rec room. Downstairs, you'll find new large windows, a large bedroom with two egress windows and a full closet, a 3-piece bathroom, and a FULL SECONDARY KITCHEN outfitted with a fridge, stove, dishwasher, and microwave. Outside, enjoy the GENEROUS BACKYARD SPACE complete with a large shed for all your storage needs. St. Jacobs is known for its vibrant community, historic charm, and the world-famous St. Jacobs Farmers Market. Enjoy boutique shopping, quaint cafés, scenic trails, and a thriving arts scene all just minutes from your doorstep. Plus, with easy access to Waterloo, Kitchener, and major highways, youll love the peaceful village atmosphere without sacrificing urban amenities. Dont miss your chance to own a piece of one of Ontarios most beloved communities!
- HoldoverDays: 120
- Architectural Style: Bungalow
- Property Type: Residential Freehold
- Property Sub Type: Detached
- DirectionFaces: West
- GarageType: Attached
- Directions: PRINCESS Going North on Main Street, turn East onto Abner's Lane then left onto Water Street. Property is on left.
- Tax Year: 2024
- Parking Features: Private Double
- ParkingSpaces: 4
- Parking Total: 5
- WashroomsType1: 1
- WashroomsType1Level: Main
- WashroomsType2: 1
- WashroomsType2Level: Lower
- BedroomsAboveGrade: 3
- BedroomsBelowGrade: 1
- Interior Features: Auto Garage Door Remote, Water Heater Owned, Water Softener
- Basement: Finished, Full
- Cooling: Central Air
- HeatSource: Gas
- HeatType: Forced Air
- LaundryLevel: Lower Level
- ConstructionMaterials: Brick
- Exterior Features: Year Round Living, Lighting, Landscaped, Deck
- Roof: Asphalt Shingle
- Sewer: Sewer
- Foundation Details: Poured Concrete
- Parcel Number: 227040058
- LotSizeUnits: Feet
- LotDepth: 132
- LotWidth: 60
- PropertyFeatures: School
| School Name | Type | Grades | Catchment | Distance |
|---|---|---|---|---|
| {{ item.school_type }} | {{ item.school_grades }} | {{ item.is_catchment? 'In Catchment': '' }} | {{ item.distance }} |













































