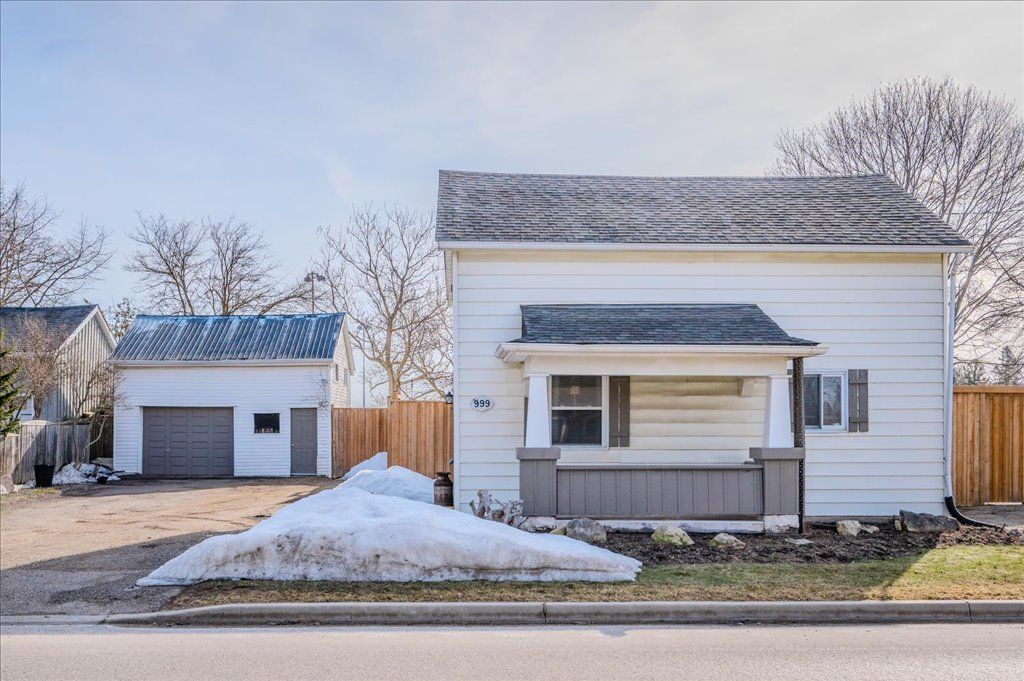$725,000
999 Northfield Drive, Woolwich, ON N0B 1N0
, Woolwich,















































 Properties with this icon are courtesy of
TRREB.
Properties with this icon are courtesy of
TRREB.![]()
Charming starter home in Conestogo! Enjoy small-town living just 5 minutes from the top city amenities. This updated character home features exposed beams on the main floor, a renovated bathroom, freshly painted main floor and an updated spacious kitchen with gas-stove and stainless steel appliances. The second floor offers two large bedrooms with ample natural light and room for the whole family. Situated on a spacious 86 x 200ft irregular lot, the property backs onto a community center with tennis courts, ball diamond, playground and a ball hockey rink. The property offers ample parking, including a double driveway for 6+ cars and a detached workshop/garage with a drive-through door. An additional single driveway accommodates 2 more vehicles or allows for parking an RV/other machinery. Recent updates include a newer furnace and A/C (2018), an owned water softener (2019), gas line for a BBQ, gas stove (2022), fridge (2023), washer & dryer (2021). The fully fenced yard boasts a large deck with a gazebo, a large firepit, and plenty of room for a vegetable garden. Don't miss out on this impressive home!
- HoldoverDays: 30
- Architectural Style: 1 1/2 Storey
- Property Type: Residential Freehold
- Property Sub Type: Detached
- DirectionFaces: West
- GarageType: Detached
- Directions: Sawmill Rd to Northfield Dr
- Tax Year: 2024
- Parking Features: Private Double, Private
- ParkingSpaces: 6
- Parking Total: 8
- WashroomsType1: 1
- WashroomsType1Level: Main
- BedroomsAboveGrade: 2
- Interior Features: Carpet Free
- Basement: Unfinished
- Cooling: Central Air
- HeatSource: Gas
- HeatType: Forced Air
- ConstructionMaterials: Aluminum Siding, Vinyl Siding
- Exterior Features: Backs On Green Belt, Deck, Porch
- Roof: Asphalt Shingle
- Sewer: Septic
- Foundation Details: Stone
- Topography: Flat
- Parcel Number: 227050010
- LotSizeUnits: Feet
- LotDepth: 204.79
- LotWidth: 86.18
| School Name | Type | Grades | Catchment | Distance |
|---|---|---|---|---|
| {{ item.school_type }} | {{ item.school_grades }} | {{ item.is_catchment? 'In Catchment': '' }} | {{ item.distance }} |
















































