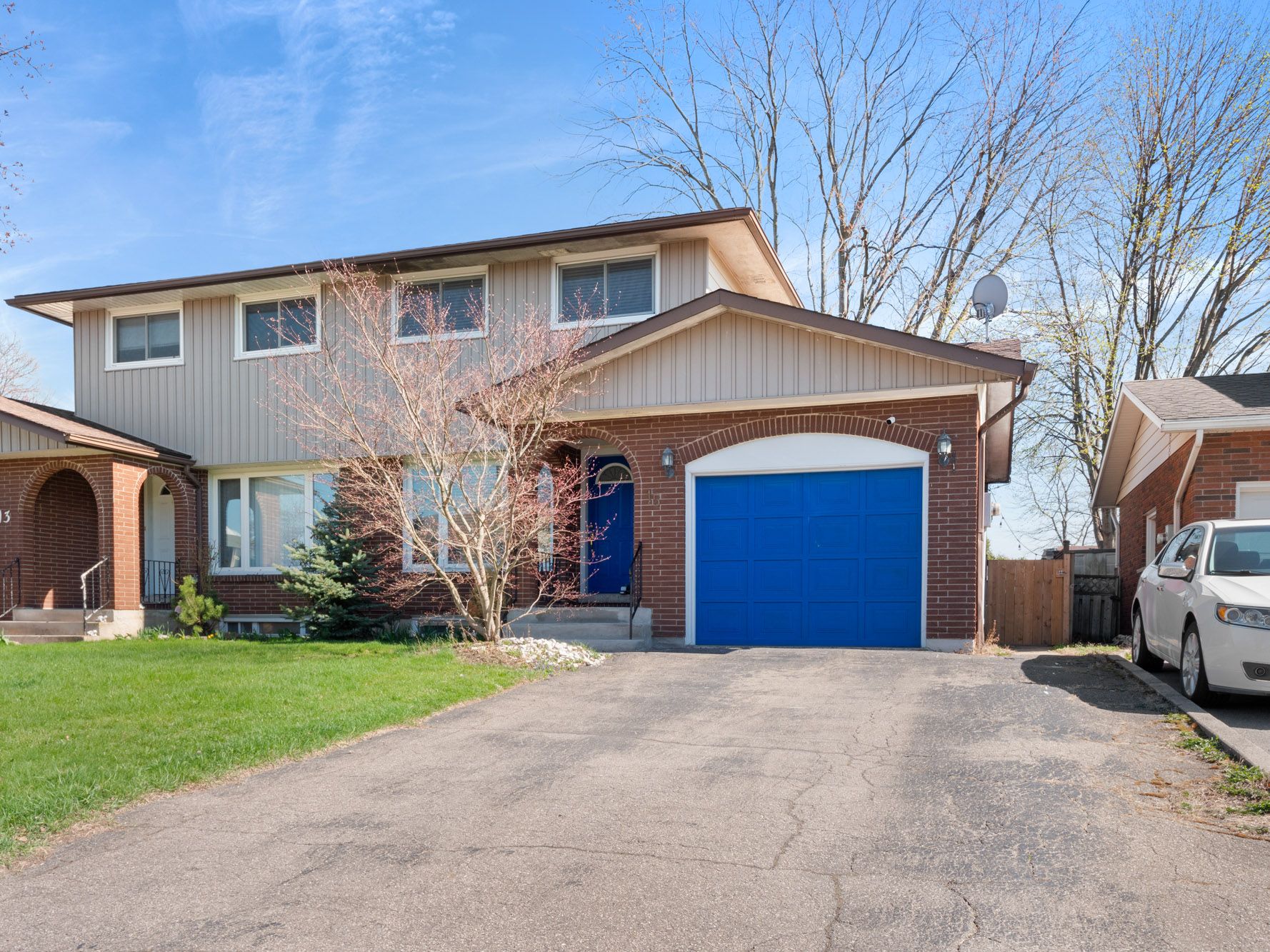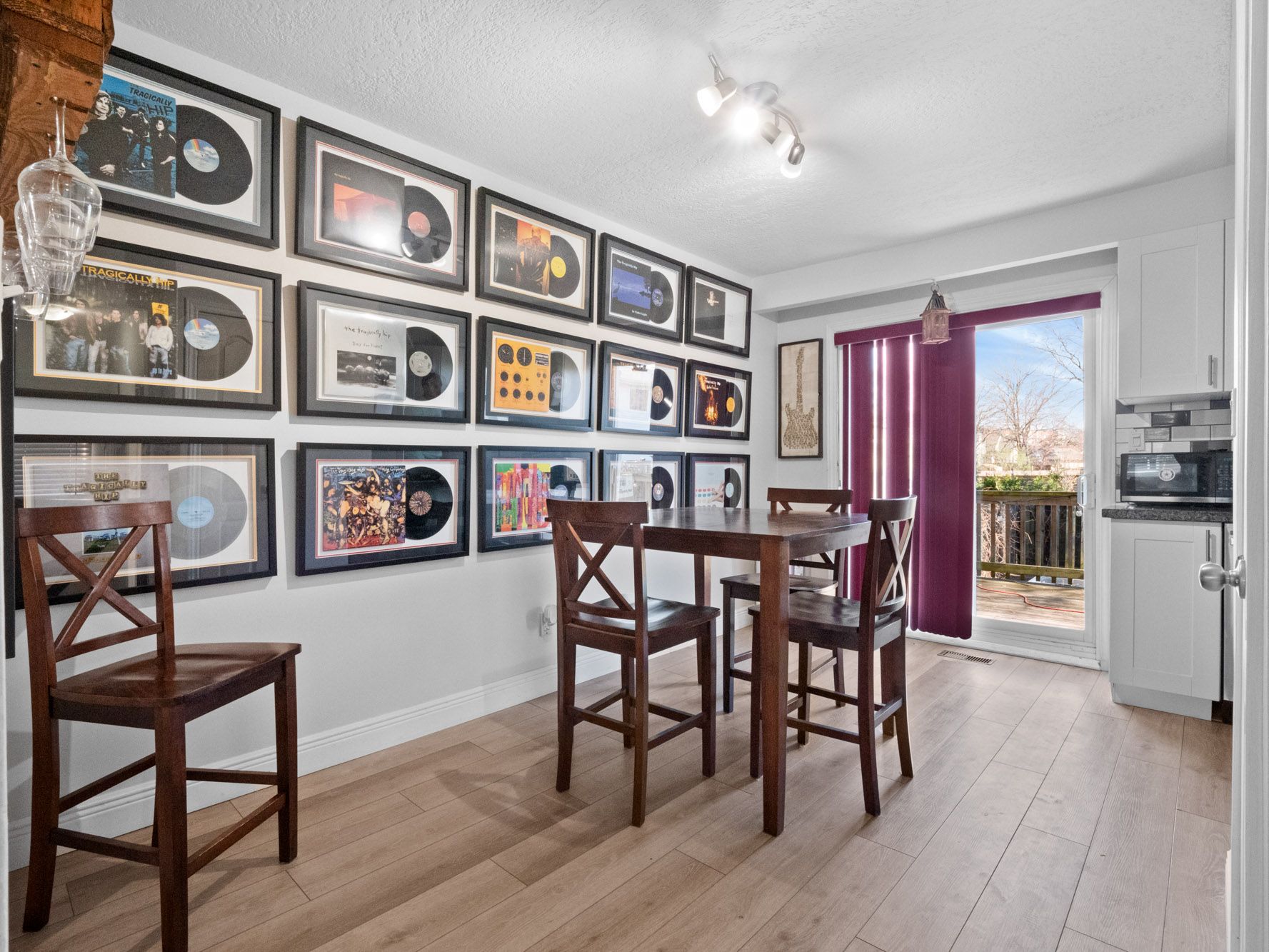$534,000
$15,90015 Westfield Drive, St. Catharines, ON L2N 5Z5
446 - Fairview, St. Catharines,





































 Properties with this icon are courtesy of
TRREB.
Properties with this icon are courtesy of
TRREB.![]()
Welcome to 15 Westfield Dr; a 2-story semi-detached home, situated in the sought-after Fairview neighbourhood of St. Catharines! This house has been updated from top to bottom. Walk out sliding door to the backyard, Kitchen, electrical box, main floor and upstairs redone in 2021. AC and furnace less than 5 years old. Large tree in back will be cut down before close from an arborist. 3 Bedrooms: Comfortable and well-sized bedrooms, perfect for family living. Backyard offering a great space for kids, gardening, or hosting summer gatherings. Parking: Driveway with ample parking for multiple vehicles. Location Highlights: Located in the heart of Fairview, this home is just moments away from schools, parks, shopping centers, and quick access to the QEW. Enjoy the convenience of city living in a quiet and family-friendly neighbourhood.
- HoldoverDays: 90
- Architectural Style: 2-Storey
- Property Type: Residential Freehold
- Property Sub Type: Semi-Detached
- DirectionFaces: North
- GarageType: Attached
- Directions: Off Vine between Scott and Carlton
- Tax Year: 2024
- ParkingSpaces: 4
- Parking Total: 5
- WashroomsType1: 1
- WashroomsType1Level: Main
- WashroomsType2: 1
- WashroomsType2Level: Second
- BedroomsAboveGrade: 3
- Interior Features: Water Heater
- Basement: Separate Entrance, Finished
- Cooling: Central Air
- HeatSource: Gas
- HeatType: Forced Air
- LaundryLevel: Lower Level
- ConstructionMaterials: Brick, Vinyl Siding
- Roof: Asphalt Shingle
- Sewer: Sewer
- Foundation Details: Concrete
- LotSizeUnits: Feet
- LotDepth: 88.63
- LotWidth: 34
| School Name | Type | Grades | Catchment | Distance |
|---|---|---|---|---|
| {{ item.school_type }} | {{ item.school_grades }} | {{ item.is_catchment? 'In Catchment': '' }} | {{ item.distance }} |






































