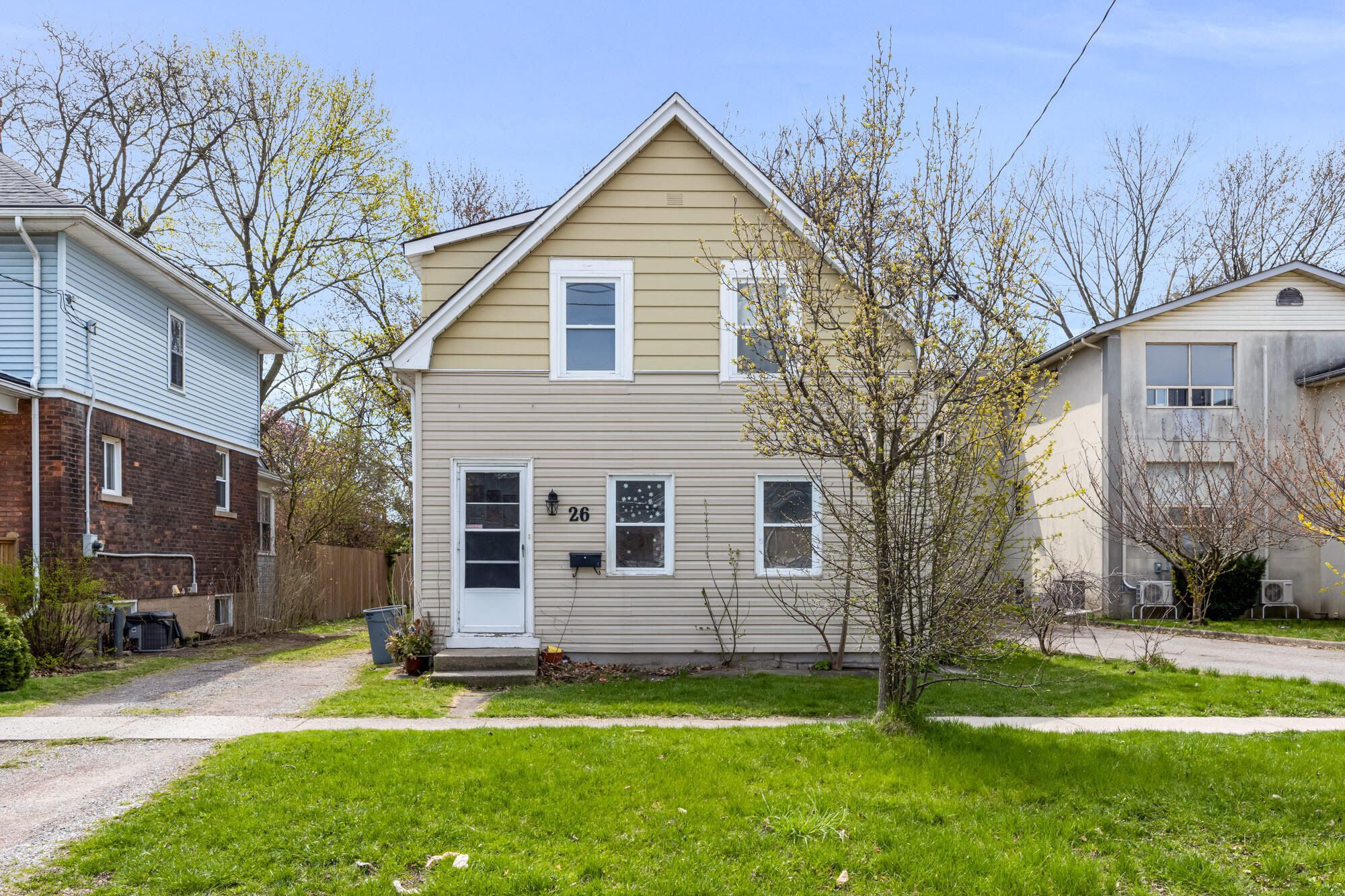$574,000
26 Dacotah Street, St. Catharines, ON L2R 1Z4
451 - Downtown, St. Catharines,


















 Properties with this icon are courtesy of
TRREB.
Properties with this icon are courtesy of
TRREB.![]()
Turnkey Duplex with ADU Potential in Midtown St. Catharines. This fully renovated duplex is a smart addition to any portfolio, ideally located near the QEW, Hwy 406, downtown, transit, and shopping. Each unit offers 2 bedrooms and a 3-piece bath, with private outdoor space (a main-floor patio and second-floor balcony), plus shared coin laundry in the basement. Recent upgrades include new flooring, two brand-new kitchens, fully renovated bathrooms, modern lighting, fresh paint, and a new back entry door for the lower unit, making this a true move-in-ready investment. Situated on a 40 x 132 ft. lot, this property may qualify for the City of St. Catharines ADU Grant Program, offering up to $80,000 in funding for an Additional Dwelling Unit. Live in one, rent the other, or lease both. This duplex is ready to deliver.
- HoldoverDays: 90
- Architectural Style: 2-Storey
- Property Type: Residential Freehold
- Property Sub Type: Duplex
- DirectionFaces: South
- Directions: Geneva St. To Dacotah St.
- Tax Year: 2025
- Parking Features: Private
- ParkingSpaces: 3
- Parking Total: 3
- WashroomsType1: 1
- WashroomsType1Level: Upper
- WashroomsType2: 1
- WashroomsType2Level: Main
- BedroomsAboveGrade: 4
- Interior Features: Separate Hydro Meter
- Basement: Separate Entrance, Unfinished
- Cooling: Central Air
- HeatSource: Gas
- HeatType: Forced Air
- ConstructionMaterials: Aluminum Siding, Vinyl Siding
- Roof: Asphalt Shingle
- Sewer: Sewer
- Foundation Details: Stone
- Parcel Number: 462620131
- LotSizeUnits: Feet
- LotDepth: 132
- LotWidth: 39.99
- PropertyFeatures: Place Of Worship, Public Transit, School Bus Route
| School Name | Type | Grades | Catchment | Distance |
|---|---|---|---|---|
| {{ item.school_type }} | {{ item.school_grades }} | {{ item.is_catchment? 'In Catchment': '' }} | {{ item.distance }} |



















