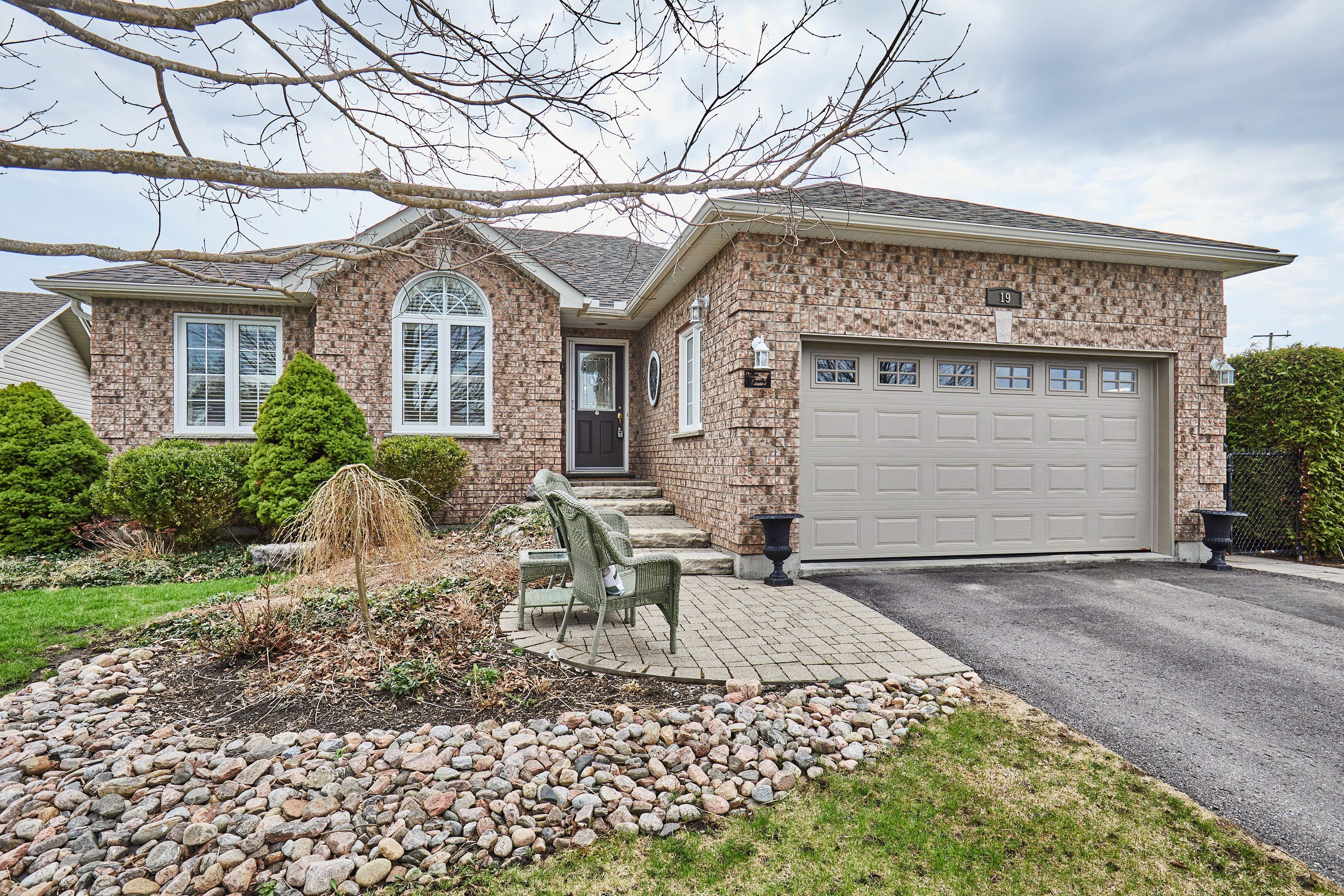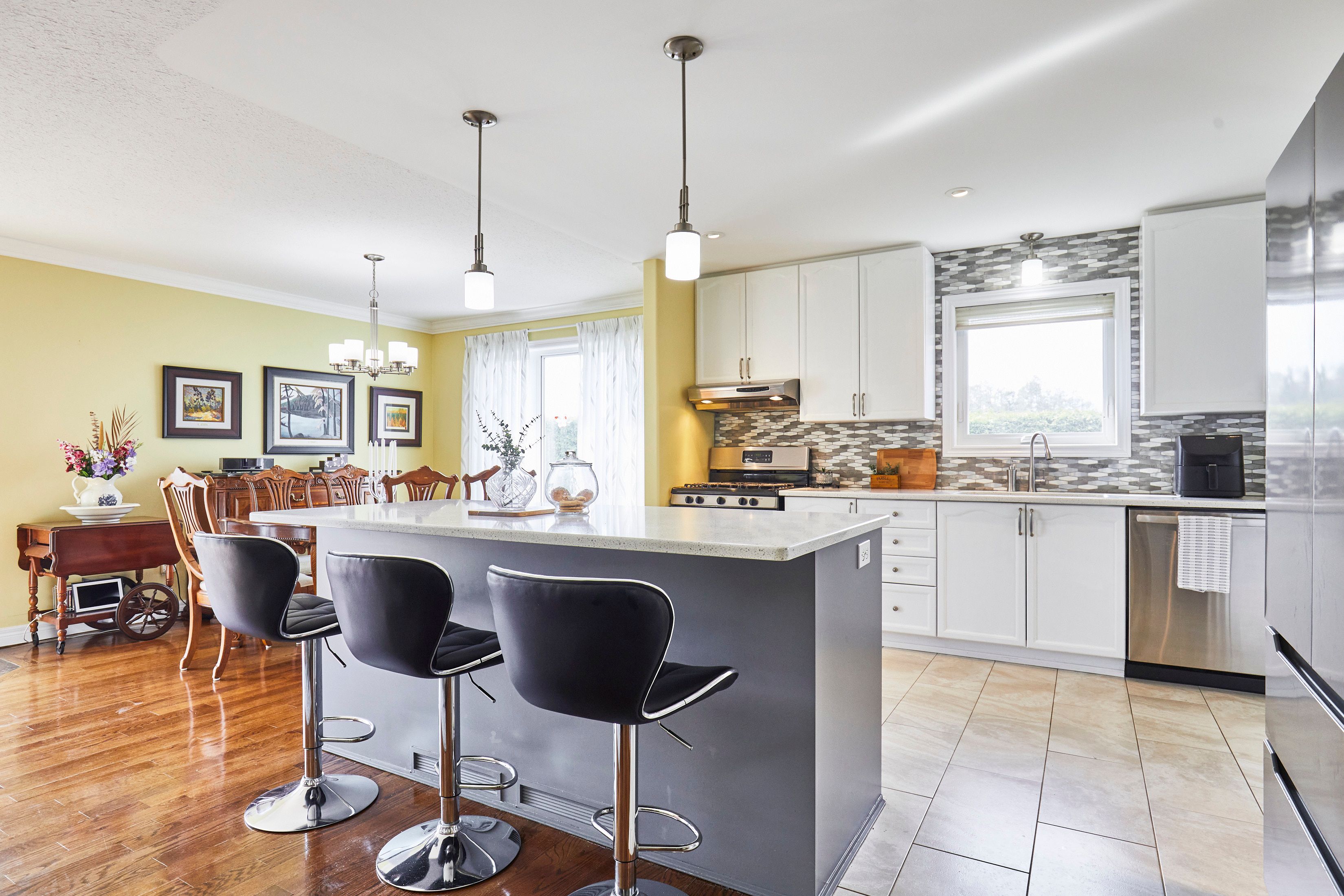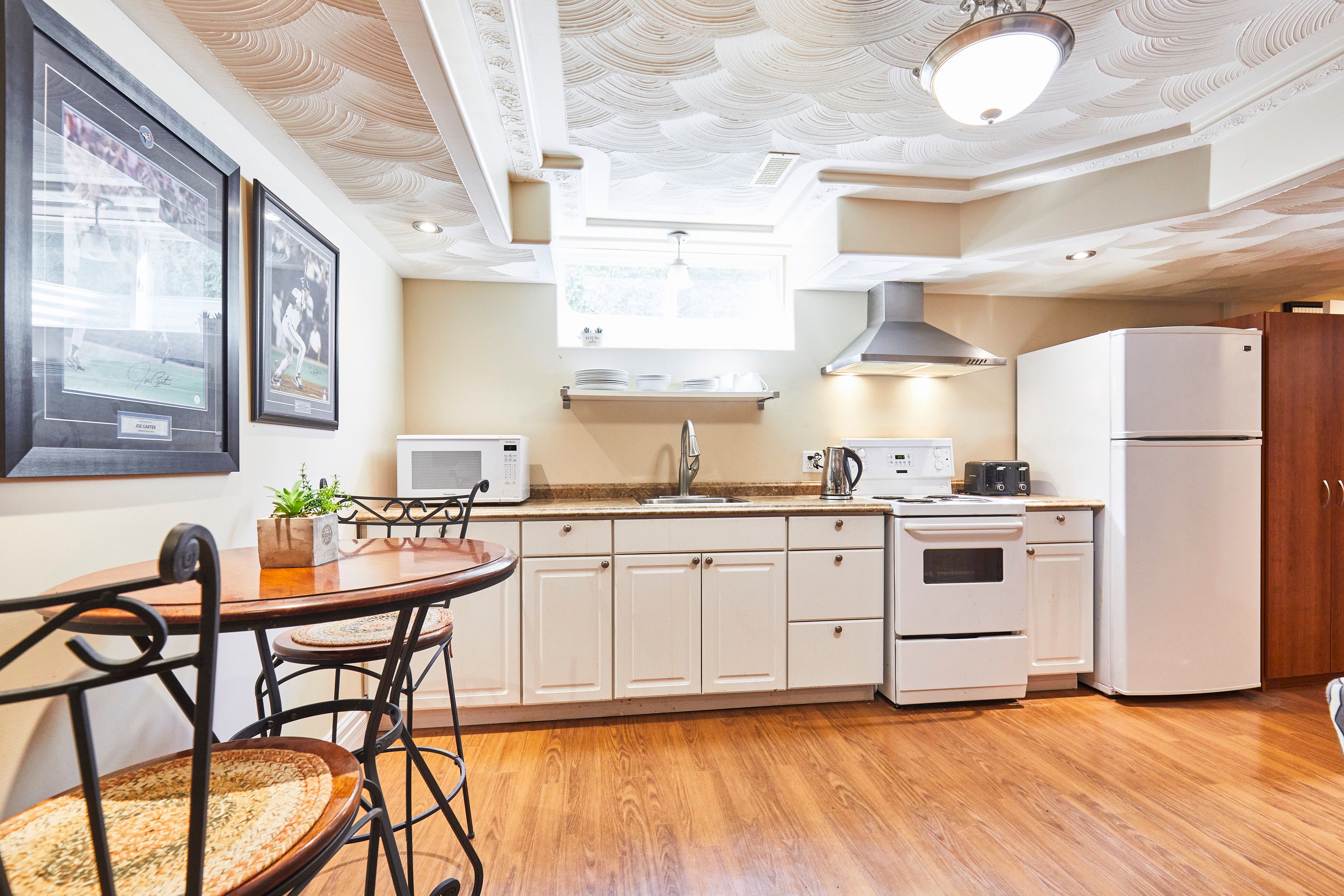$899,000
19 Lori Boulevard, Kawartha Lakes, ON K9V 6B6
Lindsay, Kawartha Lakes,


















































 Properties with this icon are courtesy of
TRREB.
Properties with this icon are courtesy of
TRREB.![]()
Lovely on Lori Blvd - The One You've Been Waiting For! Spacious 3+2 bedroom, 3 bath bungalow in a highly sought-after neighbourhood! Featuring a rare separate entrance from the attached double garage, this home boasts a fully finished in-law suite with income potential. Inside, enjoy a bright open-concept main floor with a cozy gas fireplace, a stylish kitchen with a large centre island/breakfast bar, and a dining room that opens to two decks - one covered - and a private, fully fenced yard, ideal for entertaining or relaxing under the stars. The primary bedroom includes dual double closets and a 3pc ensuite. Two more bedrooms each with their own closet, main floor laundry, and a 4pc bath complete the layout. Downstairs features a spacious 2-bedroom suite with its own gas fireplace, open living/dining area, full kitchen, 3pc bath, and its own private laundry. With ample storage throughout including a cold room, and parking for 2 cars in the attached garage with additional 4 car parking in the private drive. Tucked away at the end of a quiet cul de sac right with nothing but parkland beside you. Walk to schools, and minutes to shopping and amenities in downtown Lindsay and a short drive to Lindsay Sq Mall. This is the perfect blend of comfort, space, and opportunity!
- HoldoverDays: 90
- Architectural Style: Bungalow
- Property Type: Residential Freehold
- Property Sub Type: Detached
- DirectionFaces: West
- GarageType: Attached
- Directions: S on Lori Blvd from Eglinton St.
- Tax Year: 2025
- Parking Features: Private Double
- ParkingSpaces: 4
- Parking Total: 6
- WashroomsType1: 1
- WashroomsType1Level: Main
- WashroomsType2: 1
- WashroomsType2Level: Main
- WashroomsType3: 1
- WashroomsType3Level: Basement
- BedroomsAboveGrade: 3
- BedroomsBelowGrade: 2
- Fireplaces Total: 2
- Interior Features: In-Law Suite
- Basement: Finished, Separate Entrance
- Cooling: Central Air
- HeatSource: Gas
- HeatType: Forced Air
- LaundryLevel: Main Level
- ConstructionMaterials: Brick
- Roof: Shingles
- Sewer: Sewer
- Foundation Details: Poured Concrete
- Lot Features: Irregular Lot
- Parcel Number: 632170288
- LotSizeUnits: Feet
- LotWidth: 84.85
- PropertyFeatures: Cul de Sac/Dead End, Park, Public Transit, School
| School Name | Type | Grades | Catchment | Distance |
|---|---|---|---|---|
| {{ item.school_type }} | {{ item.school_grades }} | {{ item.is_catchment? 'In Catchment': '' }} | {{ item.distance }} |



















































