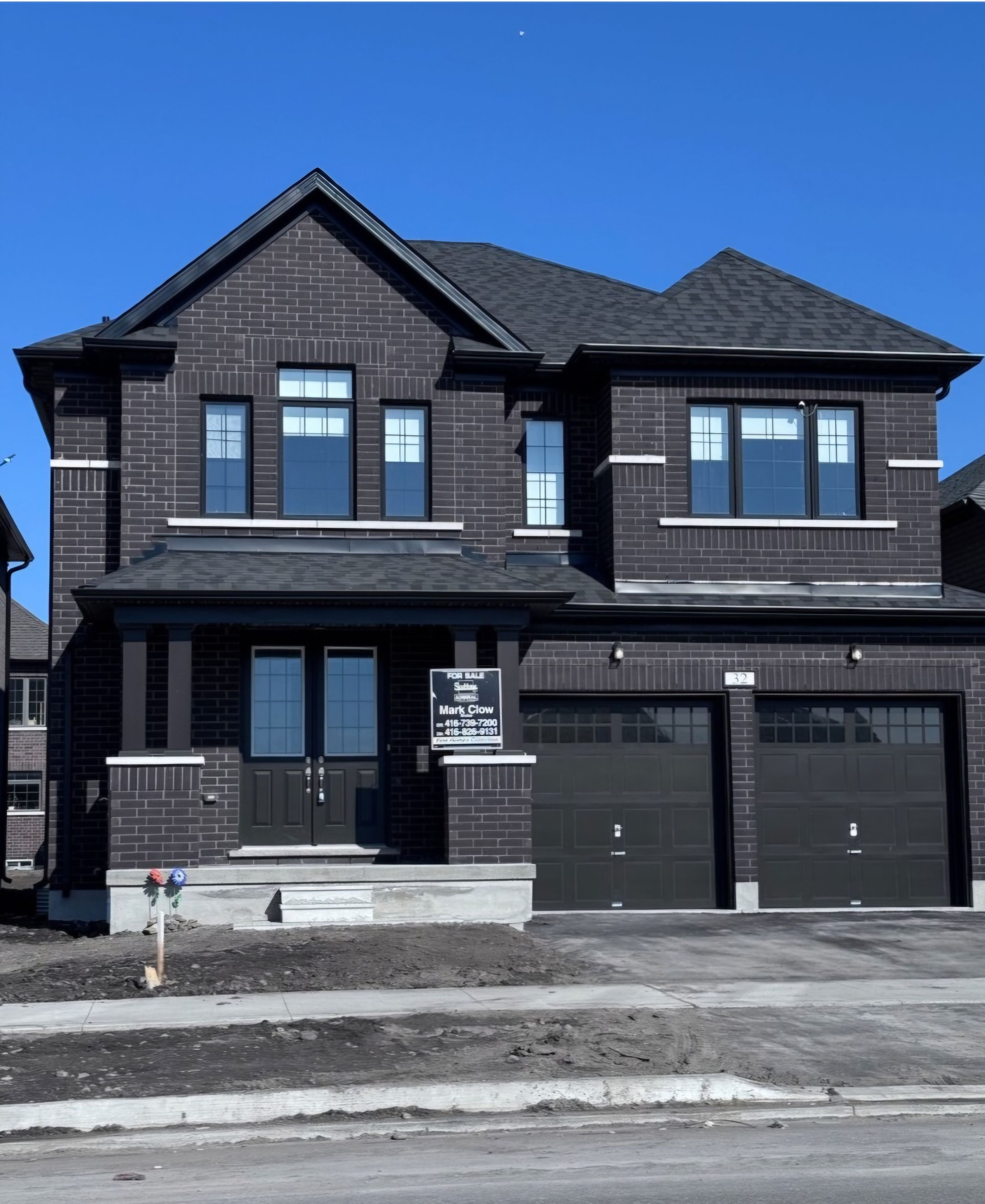$899,900
$85,10032 Mckay Avenue, Kawartha Lakes, ON K9V 0R2
Lindsay, Kawartha Lakes,




















 Properties with this icon are courtesy of
TRREB.
Properties with this icon are courtesy of
TRREB.![]()
$85,000 REDUCTION!!!! Beautiful Kawartha's, this a Brand New home located in Lindsay 2,915 Sq. Ft.( as per builder) Family room with hardwood floors. Separate Dining room with Hardwood floors, and a serving Kitchen with a Large Pantry, Beautiful large Family sized Kitchen with quartz counters, Large Island and New Stainless Steel appliances. Breakfast area has a walk out to back yard and Kitchen is open overlooking the Family room with gas fireplace. New Window covering just installed. 2Pc, washroom on the main floor and a large mud or auxiliary room on main floor. The second level has a large Master Bedroom with a 5 pc. Gorgeous ensuite and a huge walk in closet. Bedroom 2 has walk in closet with beautiful 3 pc ensuite and vaulted ceilings and bedroom 3 and 4 share a beautiful 4 pc. ensuite. All bedrooms have walk in closets. Laundry is located on the 2nd floor. Why not, that's where the laundry comes from and a generous size as well. This is a New Beautiful large Home priced Very well. Don't miss out. **EXTRAS** This is a large Family Home with Dbl car garage, rough in for Central vac. Park at end of street, close to highway. Lindsay is a Beautiful town with all the necessities of a large city but located near the Beautiful Kawartha Lakes. This Listing is Virtually Staged to enhance online viewing.
- HoldoverDays: 90
- Architectural Style: 2-Storey
- Property Type: Residential Freehold
- Property Sub Type: Detached
- DirectionFaces: East
- GarageType: Attached
- Tax Year: 2024
- Parking Features: Private
- ParkingSpaces: 2
- Parking Total: 4
- WashroomsType1: 1
- WashroomsType1Level: Main
- WashroomsType2: 1
- WashroomsType2Level: Second
- WashroomsType3: 1
- WashroomsType3Level: Second
- WashroomsType4: 1
- WashroomsType4Level: Second
- BedroomsAboveGrade: 4
- Interior Features: Other
- Basement: Unfinished
- Cooling: Central Air
- HeatSource: Gas
- HeatType: Forced Air
- LaundryLevel: Upper Level
- ConstructionMaterials: Brick
- Exterior Features: Porch
- Roof: Unknown
- Sewer: Sewer
- Foundation Details: Unknown
- LotSizeUnits: Feet
- LotDepth: 108
- LotWidth: 42
- PropertyFeatures: Hospital, Park, Rec./Commun.Centre, School
| School Name | Type | Grades | Catchment | Distance |
|---|---|---|---|---|
| {{ item.school_type }} | {{ item.school_grades }} | {{ item.is_catchment? 'In Catchment': '' }} | {{ item.distance }} |





















