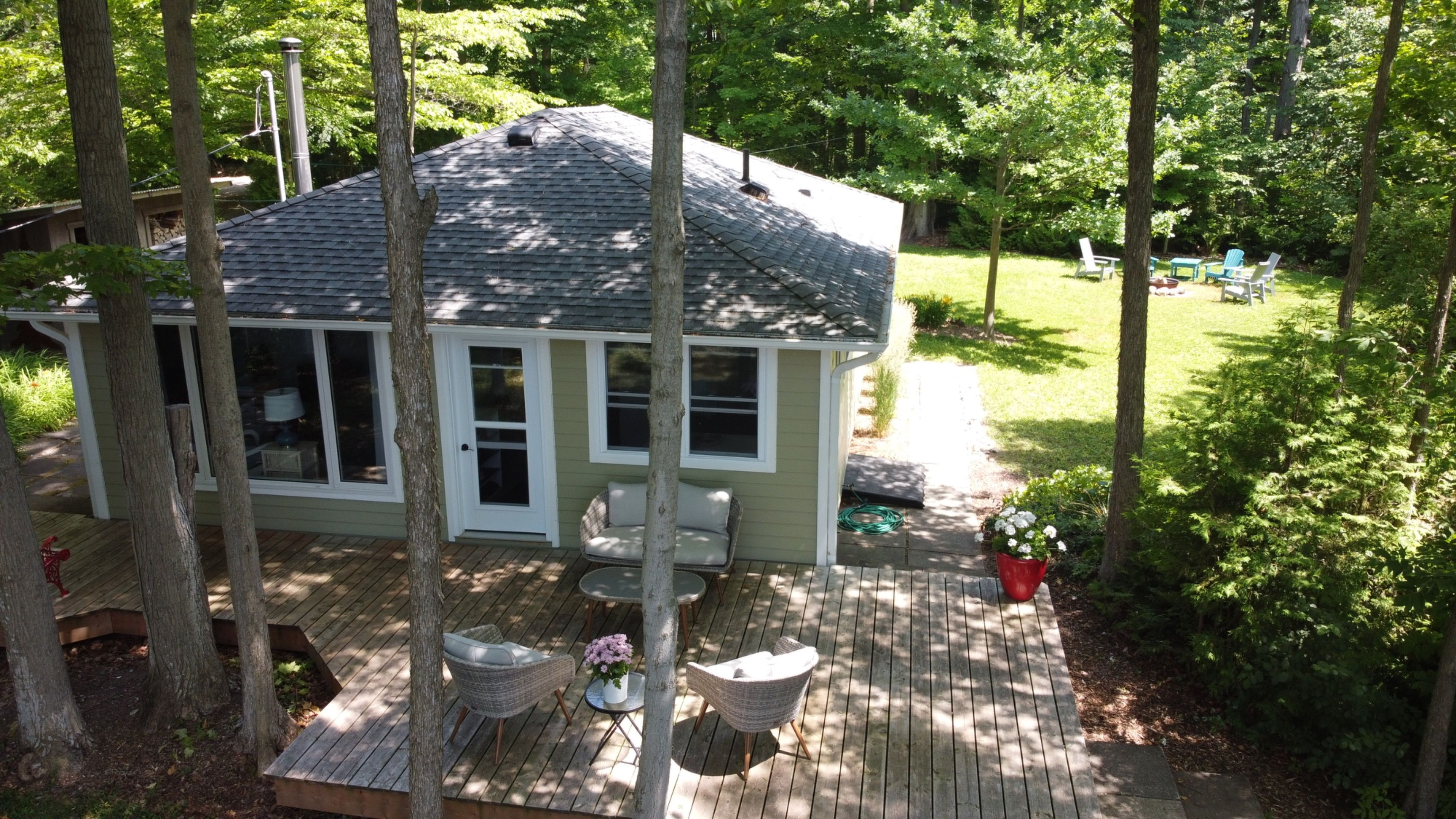$659,000
84145 Upper Road, Ashfield-Colborne-Wawanosh, ON N7A 3X9
Ashfield, Ashfield-Colborne-Wawanosh,


















































 Properties with this icon are courtesy of
TRREB.
Properties with this icon are courtesy of
TRREB.![]()
Proudly presenting 84145 B Upper Road, Lakeland Estates. Perched on Upper Road within the community of Lakeland Estates with unobstructed views over Lake Huron. This 1950's inspired bungalow cottage has enjoyed quality, professional, renovations over time. Concrete board siding, wood soffit, seamless eavestrough, vinyl windows, wood shed (well stocked), and garden shed. Enjoy Lake Huron's epic sunsets over 5:00 cocktails all summer and migrate to the fire pit for wood fire cooking, s'mores, and long summer nights. This timeless, classic, bungalow cottage is welcoming offers anytime.
- HoldoverDays: 15
- Architectural Style: Bungalow
- Property Type: Residential Freehold
- Property Sub Type: Detached
- DirectionFaces: West
- Directions: North on HWY 21 to Lakeland Estates
- Tax Year: 2024
- Parking Features: Private Double
- ParkingSpaces: 2
- Parking Total: 2
- WashroomsType1: 1
- WashroomsType1Level: Main
- BedroomsAboveGrade: 3
- Interior Features: Water Heater
- Basement: Crawl Space
- HeatSource: Electric
- HeatType: Baseboard
- ConstructionMaterials: Hardboard
- Exterior Features: Porch, Seasonal Living
- Roof: Asphalt Shingle
- Waterfront Features: Waterfront-Deeded Access
- Sewer: Septic
- Water Source: Comm Well
- Foundation Details: Concrete Block
- Topography: Level, Terraced, Wooded/Treed
- Parcel Number: 411080093
- LotSizeUnits: Feet
- LotDepth: 224.5
- LotWidth: 73.4
| School Name | Type | Grades | Catchment | Distance |
|---|---|---|---|---|
| {{ item.school_type }} | {{ item.school_grades }} | {{ item.is_catchment? 'In Catchment': '' }} | {{ item.distance }} |



















































