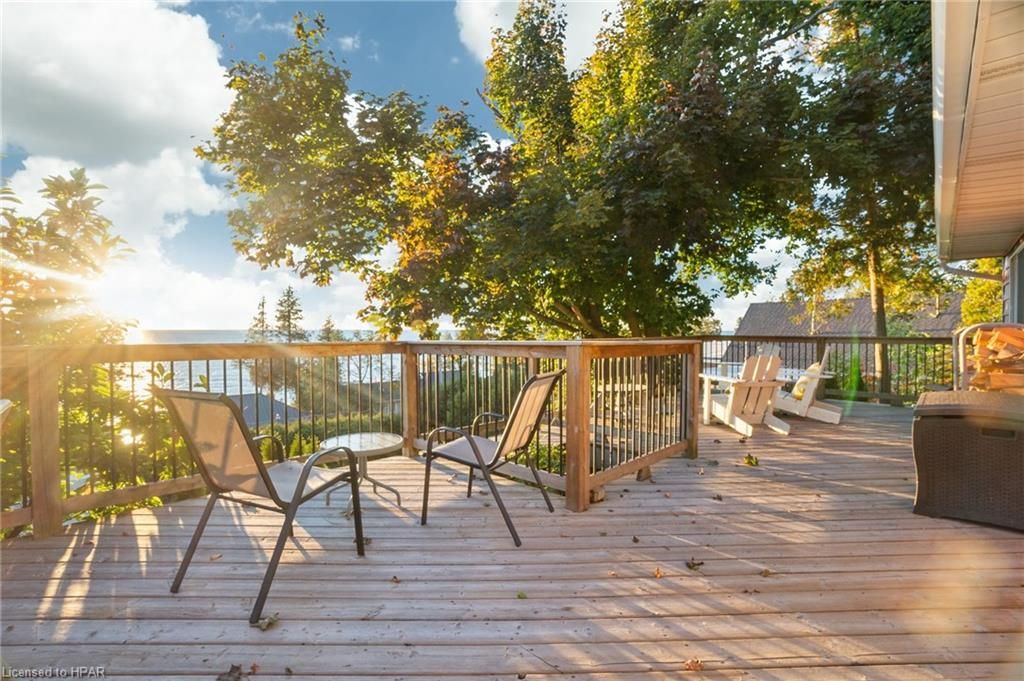$679,900
$20,00084784 SHAMROCK BEACH Road, Ashfield-Colborne-Wawanosh, ON N7A 3X9
Ashfield, Ashfield-Colborne-Wawanosh,








































 Properties with this icon are courtesy of
TRREB.
Properties with this icon are courtesy of
TRREB.![]()
It’s all about the view at 84784 Shamrock Beach Road. This 3-season, 3-bedroom cottage offers a relaxed, coastal lifestyle with stunning views of Lake Huron from almost every room. The impressive front deck, which spans the entire width of the cottage, is the ideal spot to enjoy the lake breeze. Step outside through sliding doors from both the primary bedroom and dining room to soak up the sunshine. The cozy living room features a wood stove for those cooler evenings, while the full kitchen and 4-piece bathroom make for comfortable cottage living. A bonus attached room with its own entrance provides additional storage or could be perfect for a bunkie for extra guest accommodations. You will enjoy easy, close access to the beach, and you can rinse off in the outdoor shower after sandy beach days. This cottage is sure to meet your needs. Don’t miss your chance to own this incredible lakeside property.
- HoldoverDays: 90
- Architectural Style: Bungalow
- Property Type: Residential Freehold
- Property Sub Type: Detached
- DirectionFaces: Unknown
- GarageType: Unknown
- Directions: Heading north on Highway 21, turn left on Shamrock Beach Road, follow road all the way back and down the hill. Property is the last cottage on the left. Make sure to turn down Shamrock Beach Road, not Huron Shores Road.
- Tax Year: 2024
- Parking Features: Private
- ParkingSpaces: 4
- Parking Total: 4
- WashroomsType1: 1
- WashroomsType1Level: Main
- BedroomsAboveGrade: 3
- Fireplaces Total: 1
- Interior Features: Water Heater Owned
- HeatSource: Wood
- HeatType: Unknown
- ConstructionMaterials: Aluminum Siding
- Exterior Features: Deck, Recreational Area, Seasonal Living
- Roof: Metal
- Sewer: Septic
- Water Source: Drilled Well
- Foundation Details: Concrete Block
- Building Area Total: 920
- Building Area Units: Square Feet
- Lot Features: Irregular Lot
- Parcel Number: 411070095
- LotSizeUnits: Acres
- LotWidth: 70.24
- PropertyFeatures: Golf
| School Name | Type | Grades | Catchment | Distance |
|---|---|---|---|---|
| {{ item.school_type }} | {{ item.school_grades }} | {{ item.is_catchment? 'In Catchment': '' }} | {{ item.distance }} |









































