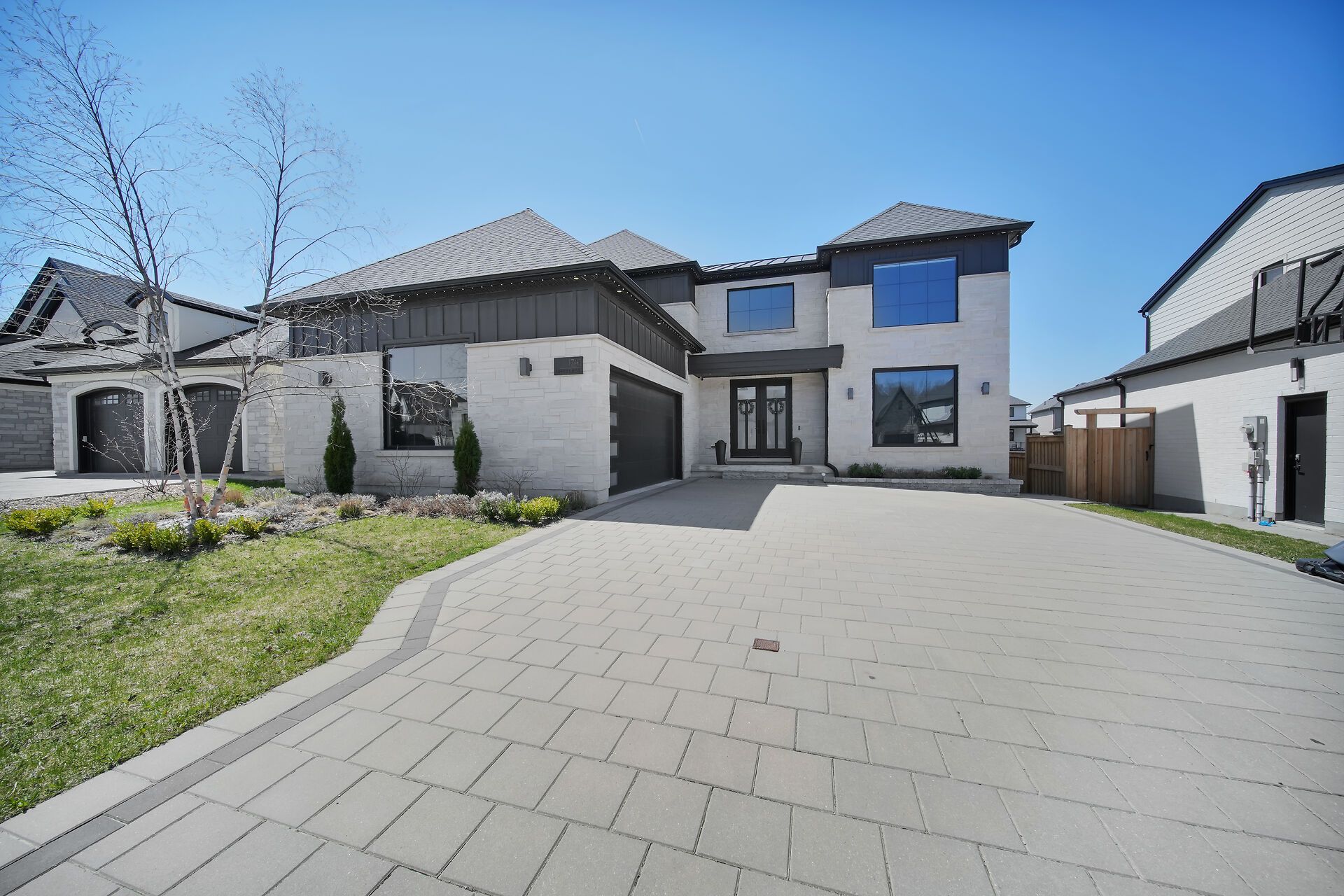$1,999,999
$99,0011741 Upper West Avenue, London South, ON N6K 0J2
South B, London South,











































 Properties with this icon are courtesy of
TRREB.
Properties with this icon are courtesy of
TRREB.![]()
Welcome to 1741 Upper West Ave, nestled in the highly sought-after West London neighborhood of The Avenue in Warbler Woods. This custom-built dream home spans over 5,000 sq.ft of luxurious living space, blending sophistication, comfort, and modern design at every turn. The impressive exterior, with a grand driveway offering parking for up to 6 cars, sets the tone for what lies within. Step inside to discover a stunning grand foyer featuring a beautiful tile inlay, elegant hardwood floors, and soaring 10-ft ceilings on the main level. A private office on the main floor offers the perfect space for todays work-from-home professional. The chef-inspired kitchen is a true highlight, boasting a stylish butlers pantry and flowing seamlessly into the open-concept family room and dining area, which is accented by a striking feature wall. A glamorous bar area adds a touch of luxury, making this the ultimate space for entertaining. Upstairs, you'll find 4 spacious bedrooms, 2 full bathrooms, and a conveniently located laundry room. The master retreat is a true sanctuary, complete with a dream walk-in closet and a spa-inspired ensuite that promises relaxation and luxury. The walk-out lower level continues to impress, offering a cozy theatre room, a gym (easily converted to a 5th bedroom), a 3-piece bathroom, and a family room plus a bar/kitchenette. This level opens directly to your private backyard oasis, featuring two covered patios, a built-in BBQ, a modern cabana, an in-ground saltwater pool, hot tub, and beautifully landscaped grounds offering total privacy. This exceptional property is a must-see. Schedule your private showing today to experience the unparalleled luxury and meticulous craftsmanship this home has to offer! **EXTRAS** Too many extras to list, please refer to documents.
- HoldoverDays: 60
- Architectural Style: 2-Storey
- Property Type: Residential Freehold
- Property Sub Type: Detached
- DirectionFaces: West
- GarageType: Attached
- Directions: Oxford St W, Left Riverbend Rd, Left Upper West Ave
- Tax Year: 2024
- Parking Features: Private Double
- ParkingSpaces: 6
- Parking Total: 8
- WashroomsType1: 1
- WashroomsType1Level: Main
- WashroomsType2: 1
- WashroomsType2Level: Second
- WashroomsType3: 1
- WashroomsType3Level: Second
- WashroomsType4: 1
- WashroomsType4Level: Second
- WashroomsType5: 1
- WashroomsType5Level: Basement
- BedroomsAboveGrade: 4
- Fireplaces Total: 5
- Interior Features: Auto Garage Door Remote, Bar Fridge, Built-In Oven, In-Law Capability, Sump Pump, Storage, Water Heater Owned
- Basement: Finished with Walk-Out, Full
- Cooling: Central Air
- HeatSource: Gas
- HeatType: Forced Air
- LaundryLevel: Upper Level
- ConstructionMaterials: Brick, Stone
- Exterior Features: Built-In-BBQ, Deck, Hot Tub, Landscaped, Patio, Privacy, Porch
- Roof: Fibreglass Shingle, Metal
- Pool Features: Inground
- Sewer: Sewer
- Foundation Details: Poured Concrete
- Parcel Number: 084190702
- LotSizeUnits: Feet
- LotDepth: 110.06
- LotWidth: 58.63
- PropertyFeatures: Fenced Yard, Park, School, Skiing, River/Stream
| School Name | Type | Grades | Catchment | Distance |
|---|---|---|---|---|
| {{ item.school_type }} | {{ item.school_grades }} | {{ item.is_catchment? 'In Catchment': '' }} | {{ item.distance }} |












































