$1,999,900
326 Manhattan Drive, London, ON N6K 4M7
South K, London,
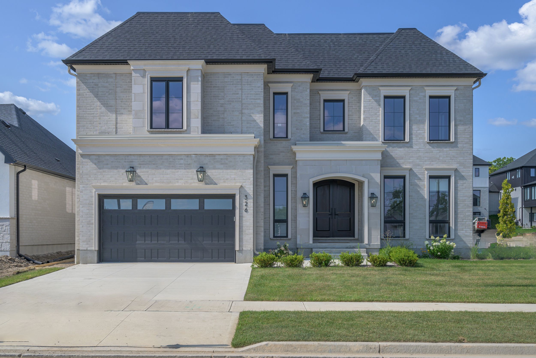
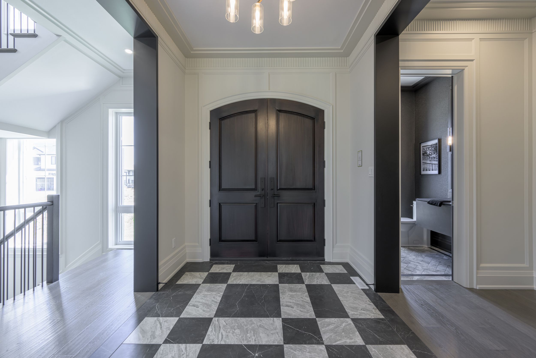
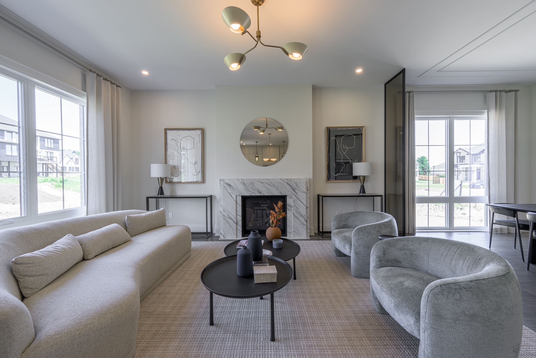

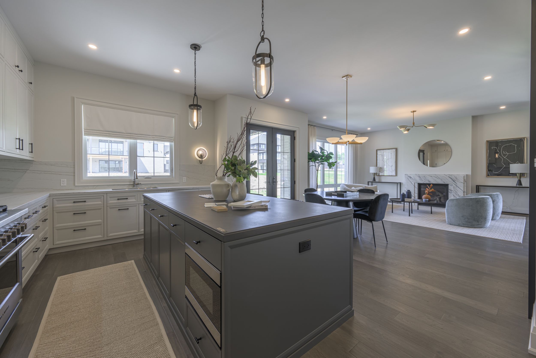

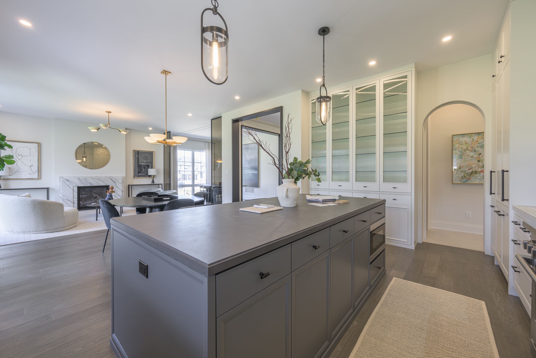

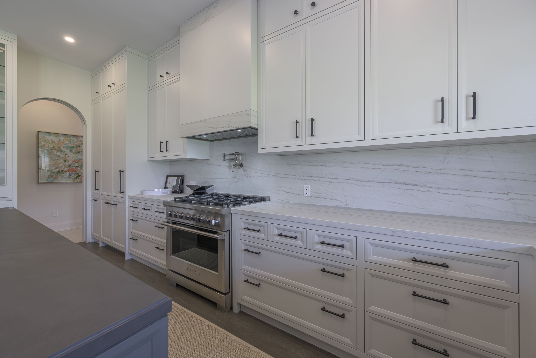

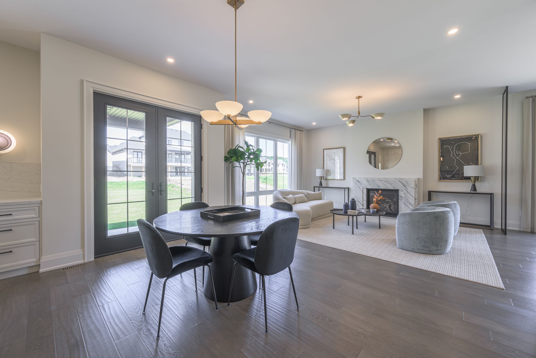

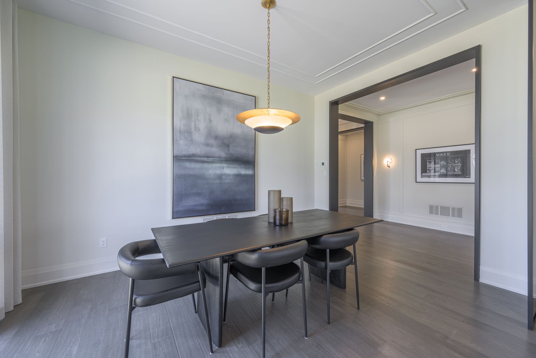

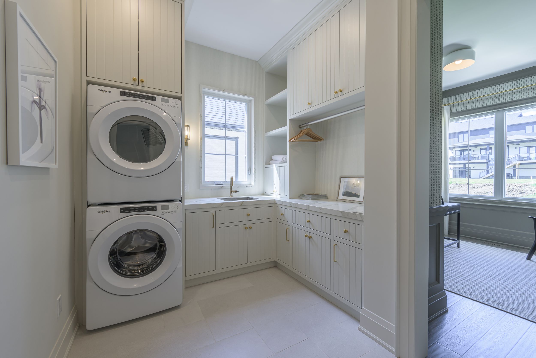

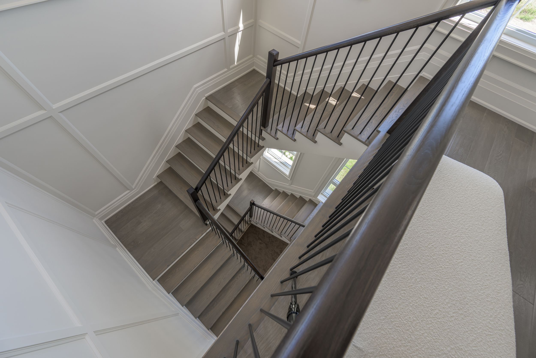
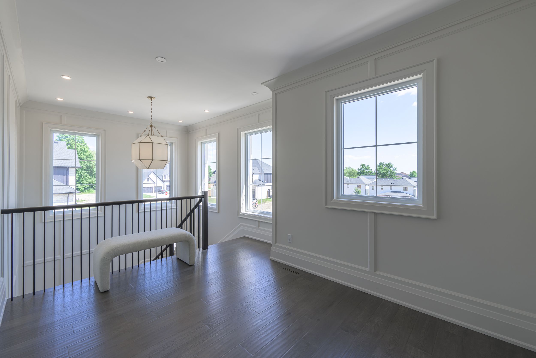
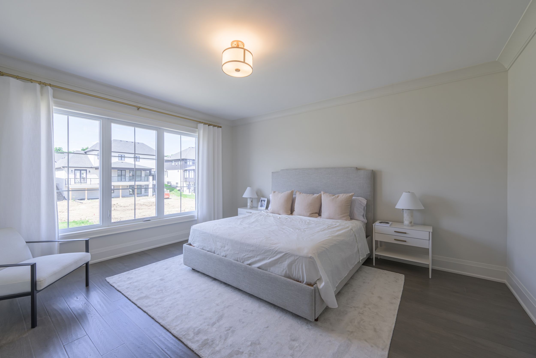
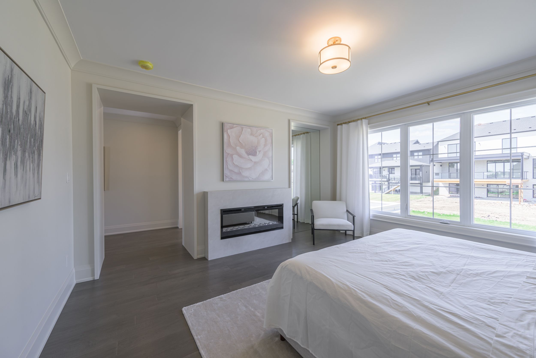
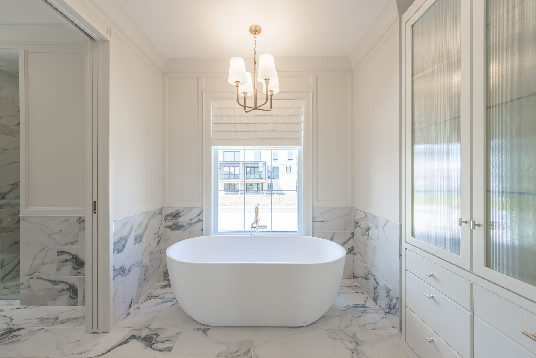
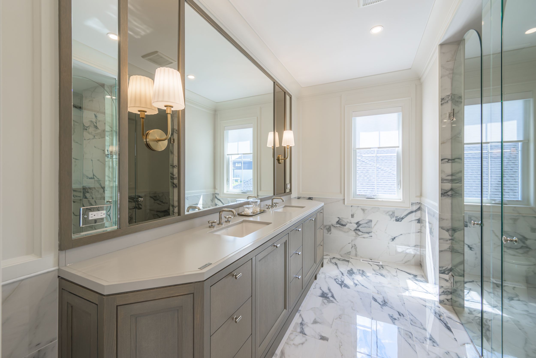
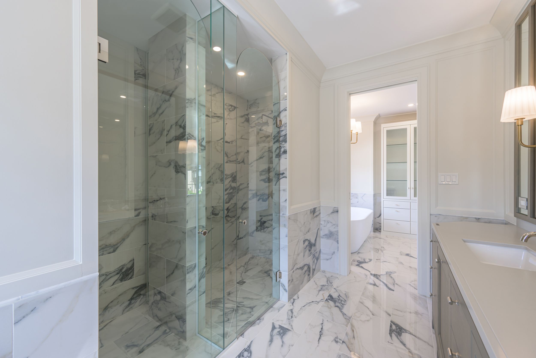
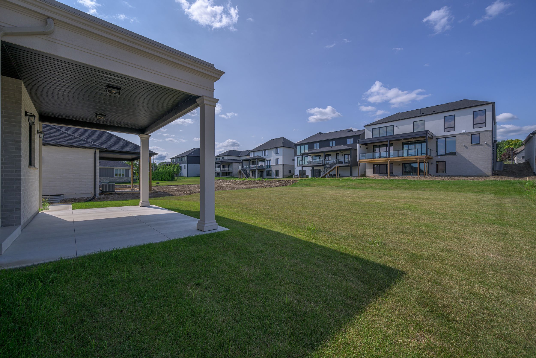
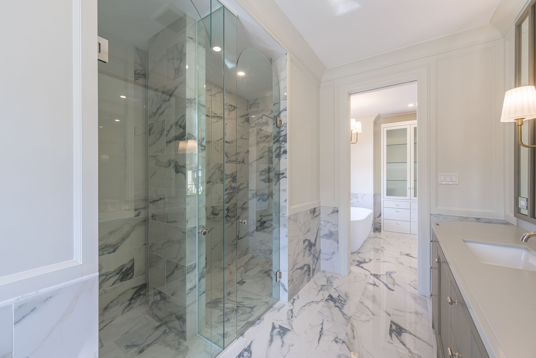
 Properties with this icon are courtesy of
TRREB.
Properties with this icon are courtesy of
TRREB.![]()
Mapleton Homes in Boler Heights introduces a masterpiece for the most discerning buyer - a thoughtfully curated fusion of cohesive design, meticulous craftsmanship & premium finishes. The 3740 sq ft open-concept plan creates fluidity of movement & light without compromising the intimacy & warmth of subtly delineated spaces. Bespoke finishes are carefully chosen to celebrate the uniqueness of each room. The Renaissance stone, stucco & brick faade house a 4-bedroom, 4-ensuite residence w/ spectacular detailing on a 66 x 144 pool-size lot. The dramatic entry features a custom hand-cut porcelain floor in contrasting tones & sizes. 10' flat ceilings are accented w/ a fluted Frieze & 2-step crown w/ inlay that speaks to the caliber of millwork offered. Dekton, an ultra-dense, heat-resistant "porcelainic" material provides the ultimate surface for strength & beauty appearing throughout the home in mitred-edge counters & a stepped-relief fireplace surround. Metal-edged bronze-glass screens feature in the dining room. Bespoke kitchen cabinetry wi/ Dekton inlay/backsplash/counters & range hood detail, reeded-glass cabinetry insets & integrated appliances elevate the kitchen. Wainscoting, mid-tone White Oak hardwood floors & a feature staircase that wraps to the second floor are all bathed in sunlight. Double doors open into the primary suite & an exquisite dressing room, impressive floor-to-ceiling cabinetry & a 5-piece ensuite w/ porcelain tile surfaces from floor to chair rail that continue past arched glass door entries into the shower & water closet. Three additional ensuites boast distinct design elements, including a unique, banded penny-tile floor. Soft tones, V-groove cabinetry & Dekton surfaces enhance the laundry room. Private main floor office. The unfinished lower level enjoys a 9' foundation pour & 3 egress windows. A covered back patio w/ microfine-stucco Frieze & a concrete driveway/walks complete the home. EXTRAS: Price includes HST, Tarion cost & Survey.
- HoldoverDays: 60
- Architectural Style: 2-Storey
- Property Type: Residential Freehold
- Property Sub Type: Detached
- DirectionFaces: North
- GarageType: Attached
- Directions: From Colonel Talbot head North Turn Left (West) On Southdale Rd Then Turn Right (North) On Boler Rd. Building Site "Boler Heights" On the right-hand side(East Side Of Boler Rd)
- Tax Year: 2024
- Parking Features: Private Double, Inside Entry, Other
- ParkingSpaces: 4
- Parking Total: 6
- WashroomsType1: 1
- WashroomsType1Level: Main
- WashroomsType2: 3
- WashroomsType2Level: Second
- WashroomsType3: 1
- WashroomsType3Level: Second
- BedroomsAboveGrade: 4
- Interior Features: Air Exchanger, Sump Pump
- Basement: Full, Unfinished
- Cooling: Central Air
- HeatSource: Gas
- HeatType: Forced Air
- LaundryLevel: Main Level
- ConstructionMaterials: Brick, Stone
- Roof: Shingles
- Sewer: Sewer
- Foundation Details: Poured Concrete
- Topography: Flat
- Parcel Number: 084310367
- LotSizeUnits: Feet
- LotDepth: 144.29
- LotWidth: 61.88
- PropertyFeatures: Golf, Park, Skiing, River/Stream, Public Transit
| School Name | Type | Grades | Catchment | Distance |
|---|---|---|---|---|
| {{ item.school_type }} | {{ item.school_grades }} | {{ item.is_catchment? 'In Catchment': '' }} | {{ item.distance }} |


























