$2,400
#A - 2217 Wharncliffe Road, London, ON N6P 1K9
South V, London South,
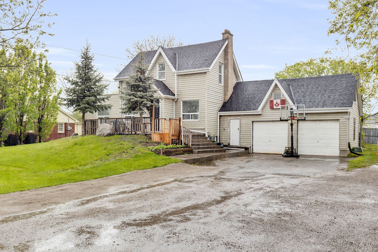
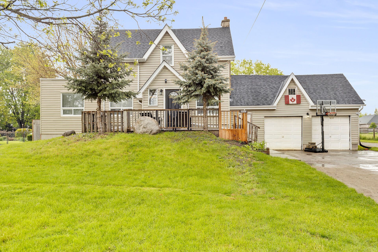
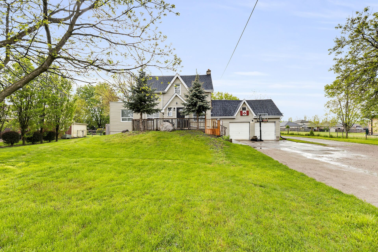
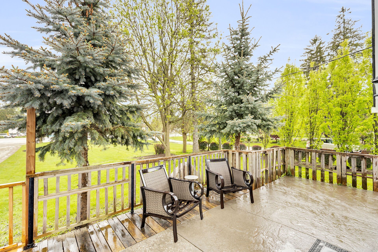
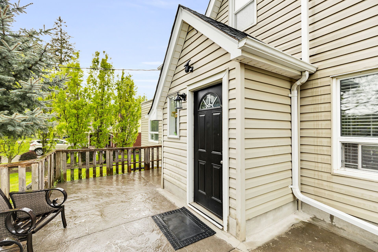
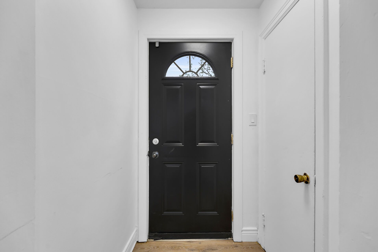
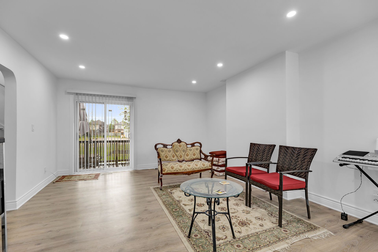
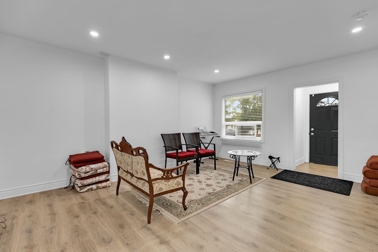
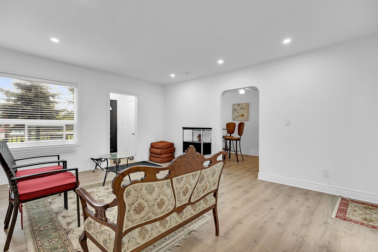
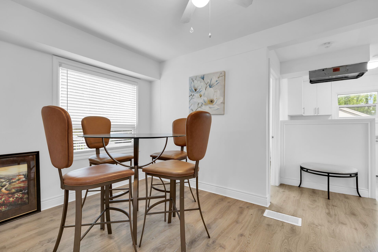
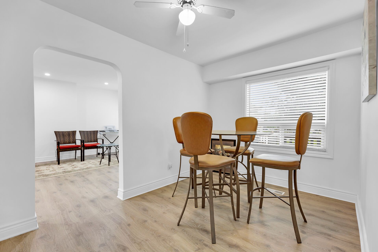
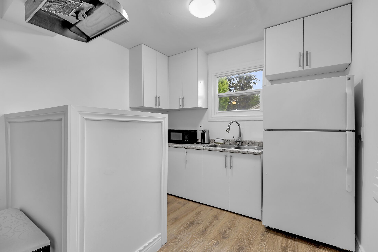
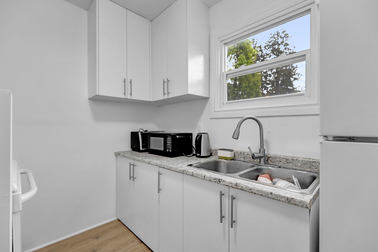
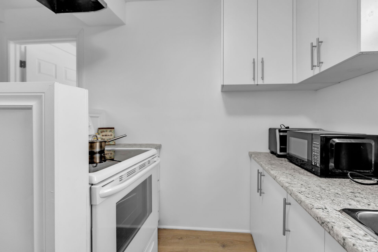
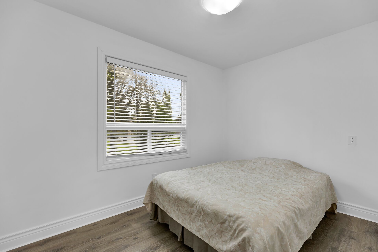
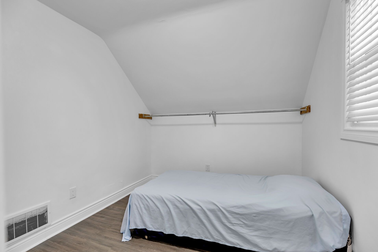
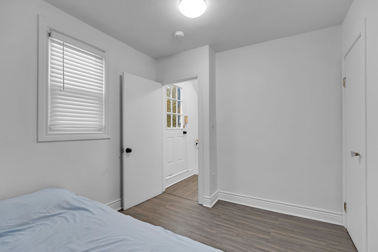
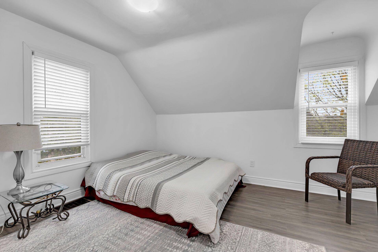
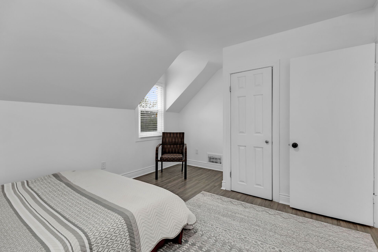
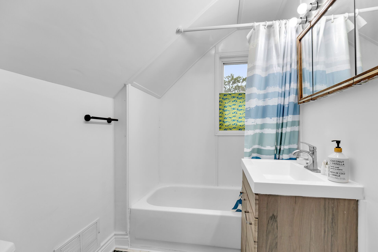
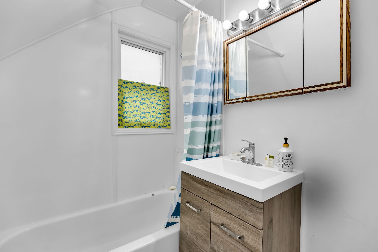
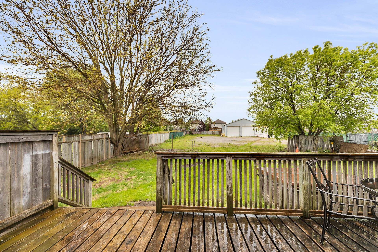
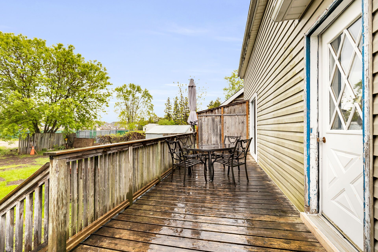
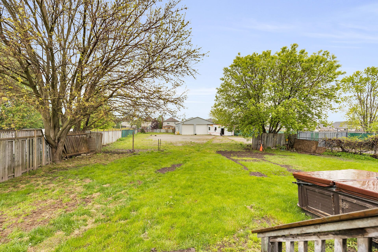
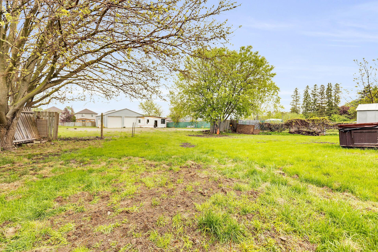
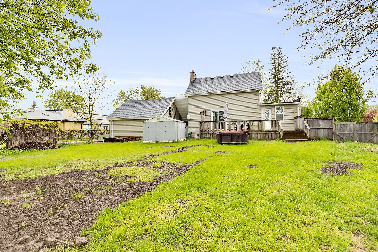
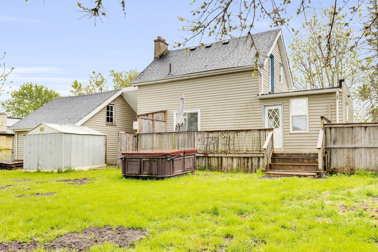
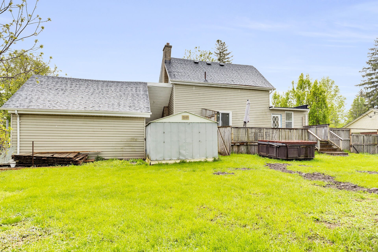
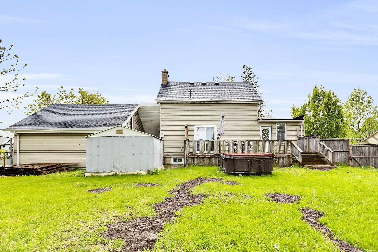
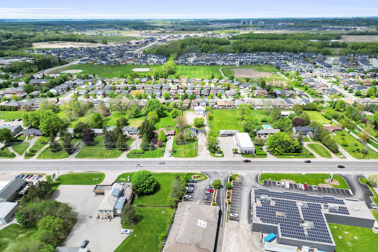
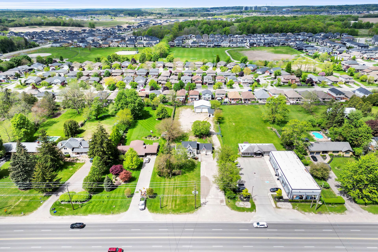
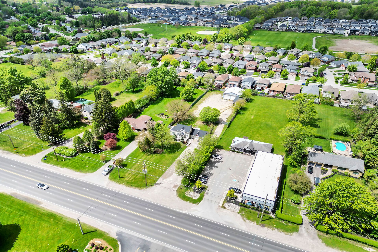
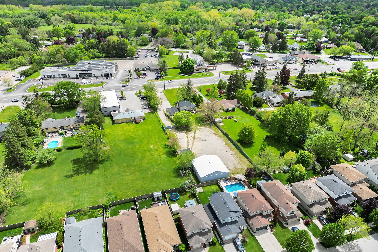
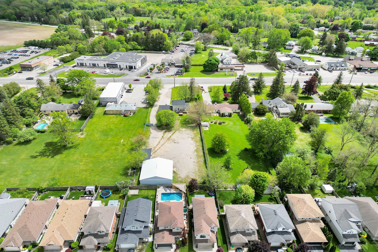
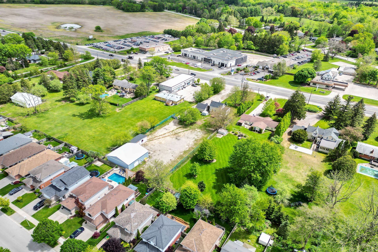
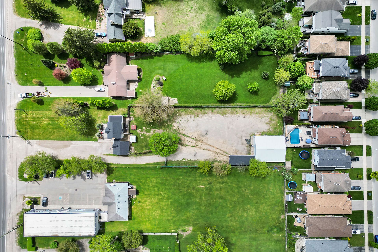
 Properties with this icon are courtesy of
TRREB.
Properties with this icon are courtesy of
TRREB.![]()
Discover comfort and convenience in this beautifully renovated 3-bedroom, 1-bathroom home located in the heart of Lambeth, one of London's most desirable and fast-growing communities. Step inside to a bright, open-concept living space with a modern kitchen, spacious dining area, and a welcoming foyer that leads to an oversized deck perfect for relaxing or entertaining. Ample parking, and a fully fenced yard offering privacy and space for outdoor enjoyment. Just 10 minutes to Downtown London Quick access to Highways 401 & 402 Close to schools, parks, and everyday amenities. This is a rare chance to rent a property that offers both residential comfort and practical space in a top-tier location.
- HoldoverDays: 30
- Architectural Style: 1 1/2 Storey
- Property Type: Residential Freehold
- Property Sub Type: Detached
- DirectionFaces: West
- Directions: SOUTH OF WONDERLAND WHARNCLIFFE ROAD SOUTH
- Parking Features: Reserved/Assigned
- ParkingSpaces: 4
- Parking Total: 4
- WashroomsType1: 1
- WashroomsType1Level: Upper
- BedroomsAboveGrade: 3
- Interior Features: Carpet Free, Sump Pump, Water Heater, Water Meter
- Basement: Full, Unfinished
- Cooling: Central Air
- HeatSource: Gas
- HeatType: Forced Air
- ConstructionMaterials: Vinyl Siding
- Exterior Features: Deck, Year Round Living
- Roof: Asphalt Rolled, Asphalt Shingle
- Sewer: Septic
- Foundation Details: Concrete Block
- Topography: Dry, Flat
- LotSizeUnits: Feet
- LotDepth: 375
- LotWidth: 100
- PropertyFeatures: School Bus Route
| School Name | Type | Grades | Catchment | Distance |
|---|---|---|---|---|
| {{ item.school_type }} | {{ item.school_grades }} | {{ item.is_catchment? 'In Catchment': '' }} | {{ item.distance }} |





































