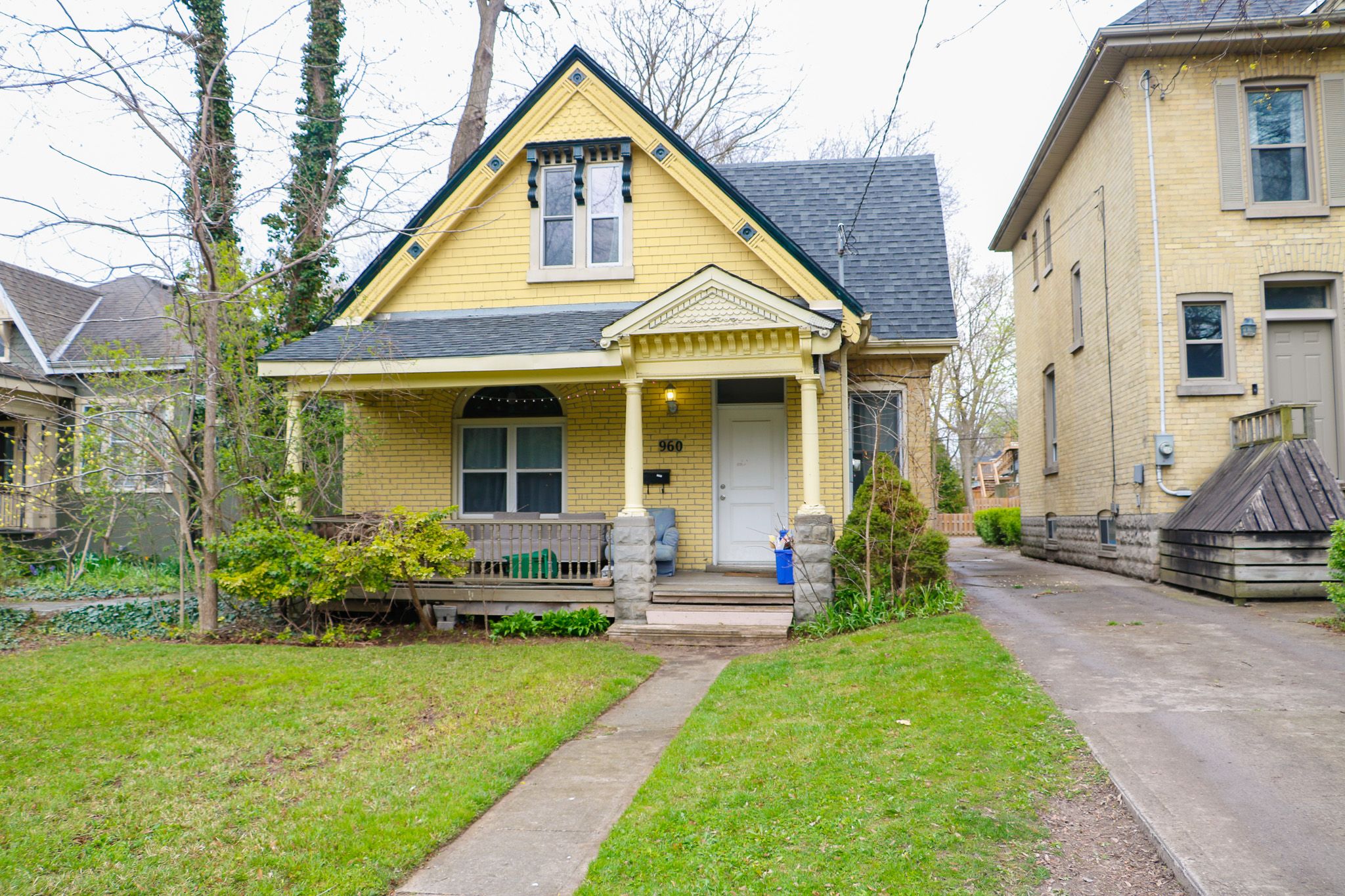$4,400
960 Richmond Street, London, ON N6A 3J5
East B, London,


































 Properties with this icon are courtesy of
TRREB.
Properties with this icon are courtesy of
TRREB.![]()
5-Bedroom Home Steps to Western University 960 Richmond St $4,400 Inclusive Available: May 1, 2025 Perfect for students, this spacious 5-bedroom, 2.5-bathroom home is just steps from Western University, making it an ideal spot for student living! Great Old North Location Features include: Main Floor: 2 bedrooms, 1.5 bathrooms, open-concept living room and kitchen with fridge, stove, and dishwasher, plus convenient ensuite laundry. Upper Floor: 3 additional bedrooms and a full bathroom. Outdoor Space: Enjoy the charming front porch with street views. Parking: Private lot behind the house with space for 4 vehicles. Whole House Rental (No basement).All utilities included for just $4,400/month. This property was a hot listing last year dont miss out on your chance to secure it for May 2025!Contact us to book a viewing!
- HoldoverDays: 30
- Architectural Style: 2-Storey
- Property Type: Residential Freehold
- Property Sub Type: Detached
- DirectionFaces: East
- Directions: RICHMOND AT CHEAPSIDE. COSE TO UWO, LHSC & ST JOSEPHS HOSPITALS
- ParkingSpaces: 4
- Parking Total: 4
- WashroomsType1: 1
- WashroomsType1Level: Second
- WashroomsType2: 1
- WashroomsType2Level: Main
- WashroomsType3: 1
- WashroomsType3Level: Main
- BedroomsAboveGrade: 5
- Cooling: Central Air
- HeatSource: Gas
- HeatType: Forced Air
- ConstructionMaterials: Brick
- Roof: Asphalt Shingle
- Sewer: Sewer
- Foundation Details: Poured Concrete
- Parcel Number: 082440095
- LotSizeUnits: Feet
- LotDepth: 125
- LotWidth: 30
| School Name | Type | Grades | Catchment | Distance |
|---|---|---|---|---|
| {{ item.school_type }} | {{ item.school_grades }} | {{ item.is_catchment? 'In Catchment': '' }} | {{ item.distance }} |



































