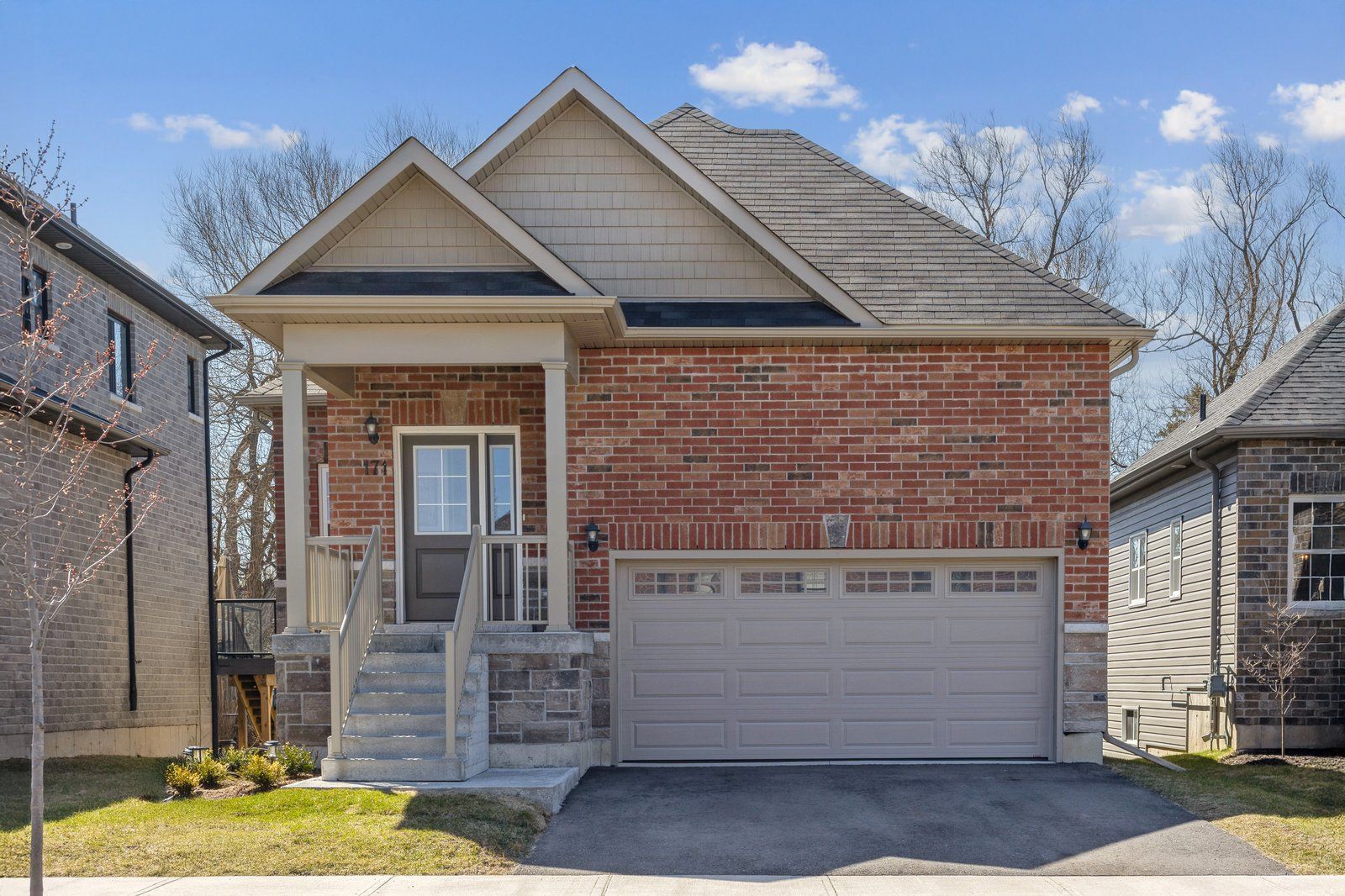$819,900
$30,000171 Rollings Street, Cobourg, ON K9A 0G9
Cobourg, Cobourg,













 Properties with this icon are courtesy of
TRREB.
Properties with this icon are courtesy of
TRREB.![]()
Welcome to 171 Rollings Street, a beautifully maintained home nestled in the heart of one of Cobourg's most sought-after neighbourhoods. This stunning property offers the perfect blend of modern comfort and timeless charm. This 2 bedroom, 2 bathroom bungalow boasts an open-concept design with abundant natural light, creating a warm and inviting atmosphere. The modern kitchen features sleek countertops, stainless steel appliances, ample cabinetry, custom coffee bar and a convenient breakfast bar - perfect for casual meals and entertaining. The bright and airy great room provides plenty of space for family gatherings. Unspoiled walk-out basement with rough-in bath, 200 amp service and 9 foot ceilings is a ideal for the perfect in-law suite. Step out into a beautiful, private, backyard featuring deck & poured concrete patio, overlooking green space. All Just Minutes To The Beach, Grocery Stores, Parks, All Amenities And The 401. Don't Miss Out!
- HoldoverDays: 90
- Architectural Style: Bungalow-Raised
- Property Type: Residential Freehold
- Property Sub Type: Detached
- DirectionFaces: South
- GarageType: Attached
- Directions: King St E to Brook Rd N; Stirling Way to Rollings St
- Tax Year: 2024
- Parking Features: Private
- ParkingSpaces: 2
- Parking Total: 3
- WashroomsType1: 1
- WashroomsType2: 1
- BedroomsAboveGrade: 2
- Basement: Walk-Out, Unfinished
- Cooling: Central Air
- HeatSource: Gas
- HeatType: Forced Air
- LaundryLevel: Main Level
- ConstructionMaterials: Brick
- Roof: Shingles
- Sewer: Sewer
- Foundation Details: Concrete
- Parcel Number: 511020801
- LotSizeUnits: Feet
- LotDepth: 108.17
- LotWidth: 39.37
| School Name | Type | Grades | Catchment | Distance |
|---|---|---|---|---|
| {{ item.school_type }} | {{ item.school_grades }} | {{ item.is_catchment? 'In Catchment': '' }} | {{ item.distance }} |














