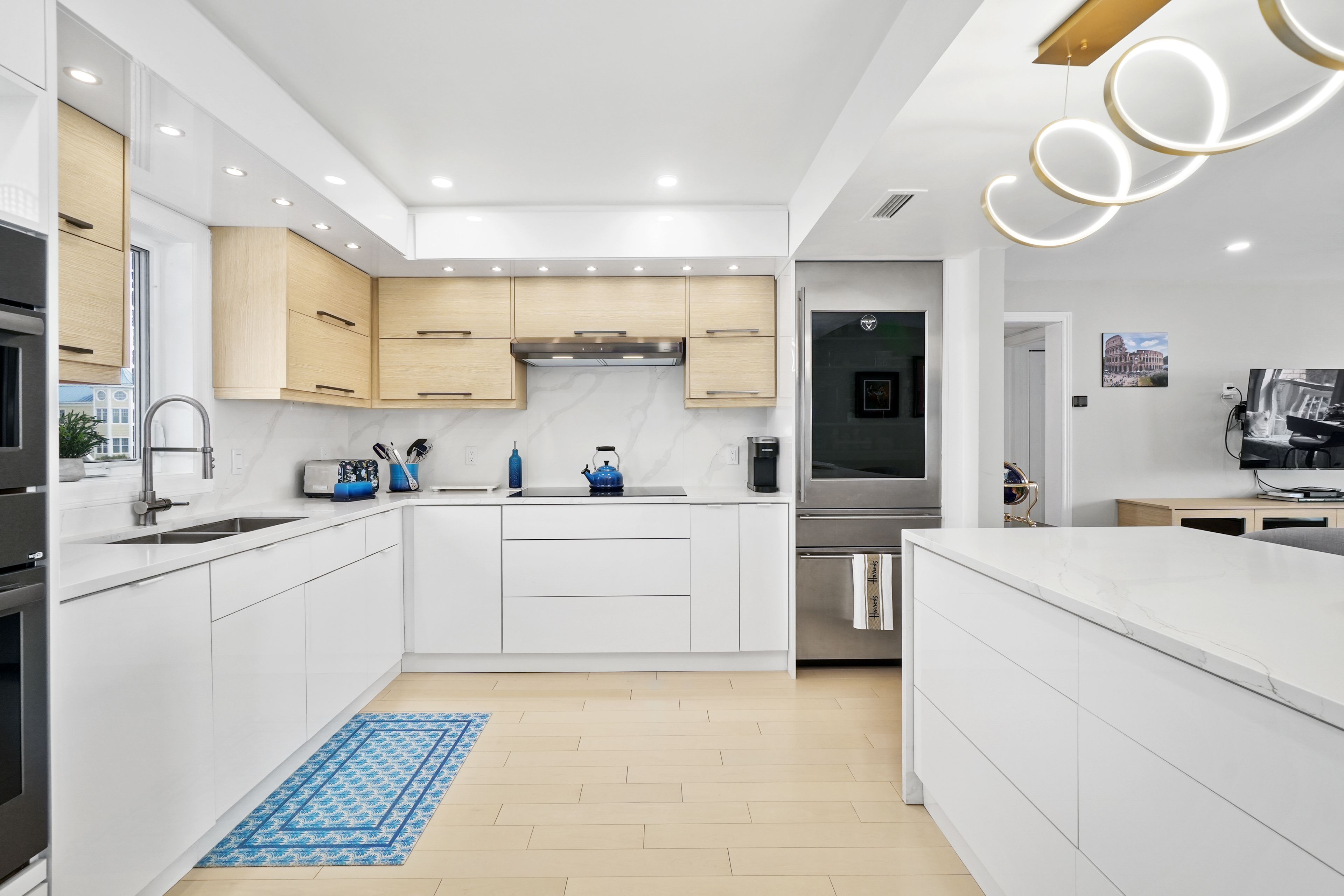$898,000
#406 - 107 Marisa Lane, Cobourg, ON K9A 5N6
Cobourg, Cobourg,



































 Properties with this icon are courtesy of
TRREB.
Properties with this icon are courtesy of
TRREB.![]()
Updated with an incredibly sophisticated eye for design, this corner penthouse overlooking Lake Ontario and Cobourg's iconic lighthouse is a rare find. Enter through your hall, featuring plenty of functional space and providing a sense of 'home'. As you turn the corner, take in the view! Entertain and enjoy the sunsets and sunrises, sailboats and passersby from your south facing balcony. As if from the pages of a magazine, the kitchen features a waterfall countertop, a suite of luxury Bosch appliances, including double ovens, 36" induction cooktop and panelled dishwasher, and a Monogram fridge and freezer with an ice maker and glass panel. Your open concept living space is cozy, anchored by a gas fireplace and wrapped in natural light. The views continue from the primary bedroom, which is as functional as it is beautiful with plenty of closet space. The secondary bedroom also features and abundance of storage and space for hobbies and guests alike. The spacious, spa-like bathroom was once two bathrooms and could be converted again. Other notable features and upgrades include: the generous sized laundry room featuring a new Bosch washer and ductless dryer, custom closet systems w/automatic lighting, Canadian made engineered hardwood floors throughout, beautiful custom window coverings, a detached garage with a parking space and option for storage, new steel balcony door, recent condo corp updates include new flat roof, new garage roof and door and replacement of south facing window in primary bedroom. Find peace, style and resort-like living steps from the Cobourg beach and marina, heritage downtown core, and the West beach boardwalk and ecology gardens, wrapped into one dreamy Cobourg address!
- Architectural Style: Apartment
- Property Type: Residential Condo & Other
- Property Sub Type: Condo Apartment
- GarageType: Detached
- Directions: Hibernia St & Third St
- Tax Year: 2024
- Parking Features: Other
- Parking Total: 1
- WashroomsType1: 1
- WashroomsType1Level: Main
- BedroomsAboveGrade: 2
- Interior Features: Auto Garage Door Remote, Built-In Oven, Carpet Free, Countertop Range, Primary Bedroom - Main Floor
- Cooling: Central Air
- HeatSource: Gas
- HeatType: Forced Air
- ConstructionMaterials: Brick
- PropertyFeatures: Arts Centre, Beach, Hospital, Marina, Rec./Commun.Centre
| School Name | Type | Grades | Catchment | Distance |
|---|---|---|---|---|
| {{ item.school_type }} | {{ item.school_grades }} | {{ item.is_catchment? 'In Catchment': '' }} | {{ item.distance }} |




































