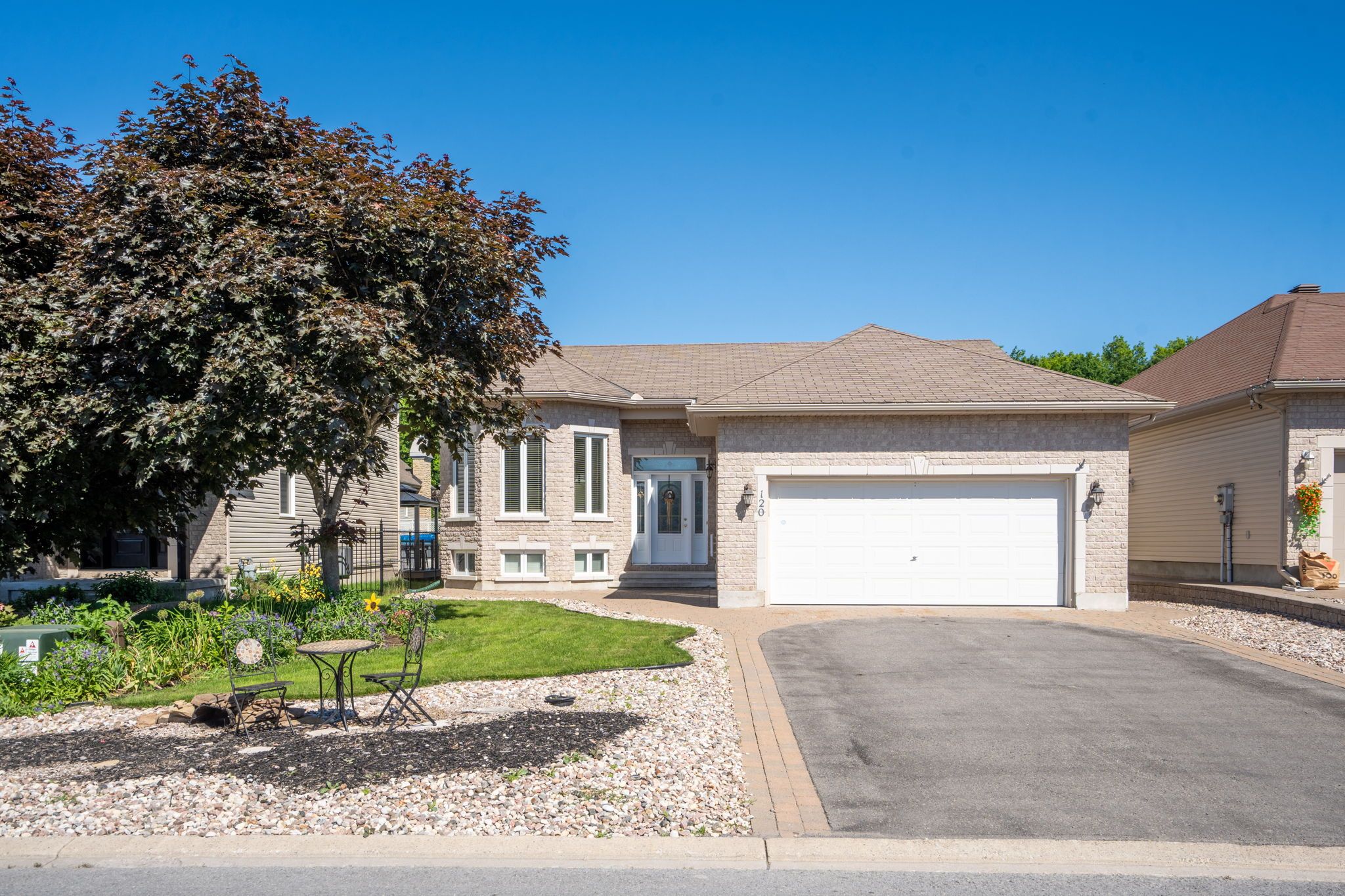$684,900
$10,000120 Jasper Crescent, Clarence-Rockland, ON K4K 0A4
606 - Town of Rockland, Clarence-Rockland,




































 Properties with this icon are courtesy of
TRREB.
Properties with this icon are courtesy of
TRREB.![]()
Open House Sunday May 4, 2 PM - 4 PM. This impeccably maintained, custom-built bungalow offers exceptional comfort and style in the sought-after Morris Village community. With 2 bedrooms & full bathroom on the main floor and 2 bedrooms & full bathroom on the fully finished lower level, this home is perfect for multi-generational families or those needing space. Enjoy the convenience of a double car garage and the serenity of a fenced backyard featuring a two-tiered deck and gazebo, your private outdoor retreat. Inside, you'll find gleaming hardwood floors, main floor laundry, and a stunning kitchen complete with hardwood cabinetry, a center island peninsula, and a walk-in pantry. Soaring 9-foot ceilings on both levels enhance the sense of space and airiness throughout the home. Located on a quiet street with minimal traffic, this home is just minutes from parks, golf, public transportation, and all essential amenities. Don't miss this rare opportunity to own a home that combines luxury, location, and lifestyle!
- Architectural Style: Bungalow
- Property Type: Residential Freehold
- Property Sub Type: Detached
- DirectionFaces: West
- GarageType: Attached
- Directions: St. Joseph then left on Silver Lane. Left on Emerald Street, right to Jasper Crescent.
- Tax Year: 2024
- Parking Features: Available
- ParkingSpaces: 4
- Parking Total: 6
- WashroomsType1: 1
- WashroomsType1Level: Main
- WashroomsType2: 1
- WashroomsType2Level: Basement
- BedroomsAboveGrade: 2
- BedroomsBelowGrade: 2
- Fireplaces Total: 1
- Interior Features: Auto Garage Door Remote
- Basement: Full, Finished
- Cooling: Central Air
- HeatSource: Gas
- HeatType: Forced Air
- ConstructionMaterials: Brick, Vinyl Siding
- Exterior Features: Deck, Landscaped, Privacy
- Roof: Asphalt Shingle
- Sewer: Sewer
- Foundation Details: Poured Concrete
- Topography: Dry, Flat
- Parcel Number: 690600431
- LotSizeUnits: Feet
- LotDepth: 104.99
- LotWidth: 49.21
- PropertyFeatures: Fenced Yard, Golf, Park, Public Transit, Rec./Commun.Centre
| School Name | Type | Grades | Catchment | Distance |
|---|---|---|---|---|
| {{ item.school_type }} | {{ item.school_grades }} | {{ item.is_catchment? 'In Catchment': '' }} | {{ item.distance }} |





































