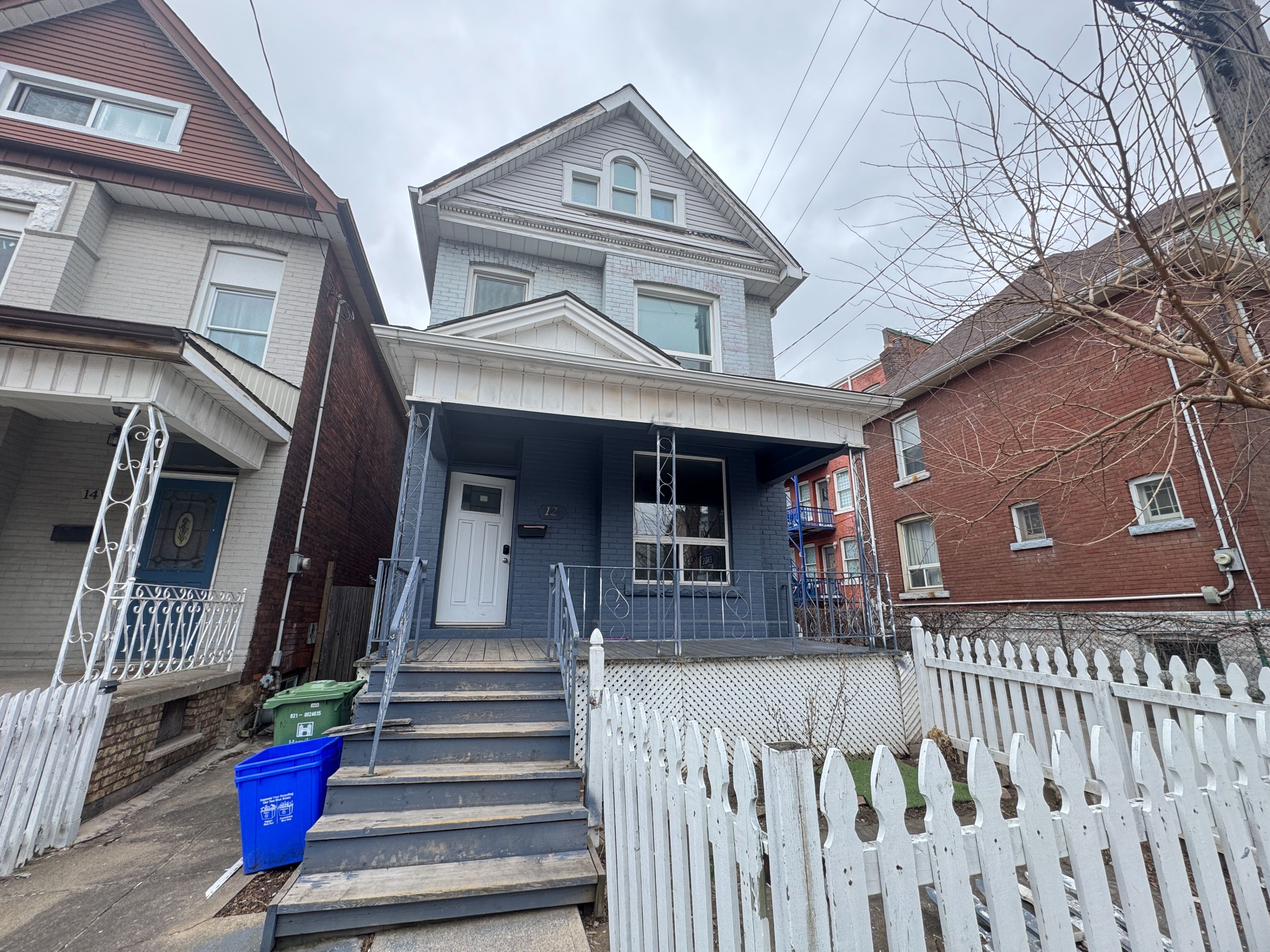$2,500
$20012 Arthur Avenue, Hamilton, ON L8L 6C5
Gibson, Hamilton,

































 Properties with this icon are courtesy of
TRREB.
Properties with this icon are courtesy of
TRREB.![]()
Charming 3-Bedroom Detached Home in the Heart of Downtown Hamilton Discover the perfect blend of urban living and classic charm in this spacious 2-story detached freehold home, ideally situated in the vibrant core of Downtown Hamilton. Featuring three generous bedrooms, a full kitchen, dedicated dining room, and a cozy family room, this home offers ample space for comfortable everyday living and entertaining. The partially finished basement includes en-suite laundry for added convenience, while a fully accessible and usable attic provides a versatile bonus space perfect for a home office, studio, or extra storage. Living in Downtown Hamilton means embracing a lifestyle rich in culture, creativity, and connection. Known as the Waterfall Capital of the World, the city offers over 100 waterfalls and an abundance of trails and green spaces. The area is also home to a thriving arts and culinary scene, with local galleries, cafes, and restaurants just steps away. Monthly Art Crawls, the renowned Supercrawl festival, and proximity to the Art Gallery of Hamilton keep the cultural energy alive year-round. With two GO stations nearby, commuting to Toronto and surrounding areas is simple and efficient. Add to that Hamilton's growing reputation for affordability and community-focused living, and you've found a rare opportunity to enjoy the best of both worlds: an inviting home in a location that's as dynamic as it is livable.
- HoldoverDays: 90
- Architectural Style: 2-Storey
- Property Type: Residential Freehold
- Property Sub Type: Detached
- DirectionFaces: North
- Directions: King/Arthur
- Parking Features: Available
- WashroomsType1: 1
- WashroomsType1Level: Second
- BedroomsAboveGrade: 3
- Interior Features: Other
- Basement: Partially Finished
- Cooling: Central Air
- HeatSource: Gas
- HeatType: Forced Air
- ConstructionMaterials: Brick
- Roof: Other
- Sewer: Sewer
- Foundation Details: Other
- Parcel Number: 171990130
- LotSizeUnits: Feet
- LotDepth: 80.66
- LotWidth: 25.5
| School Name | Type | Grades | Catchment | Distance |
|---|---|---|---|---|
| {{ item.school_type }} | {{ item.school_grades }} | {{ item.is_catchment? 'In Catchment': '' }} | {{ item.distance }} |


































