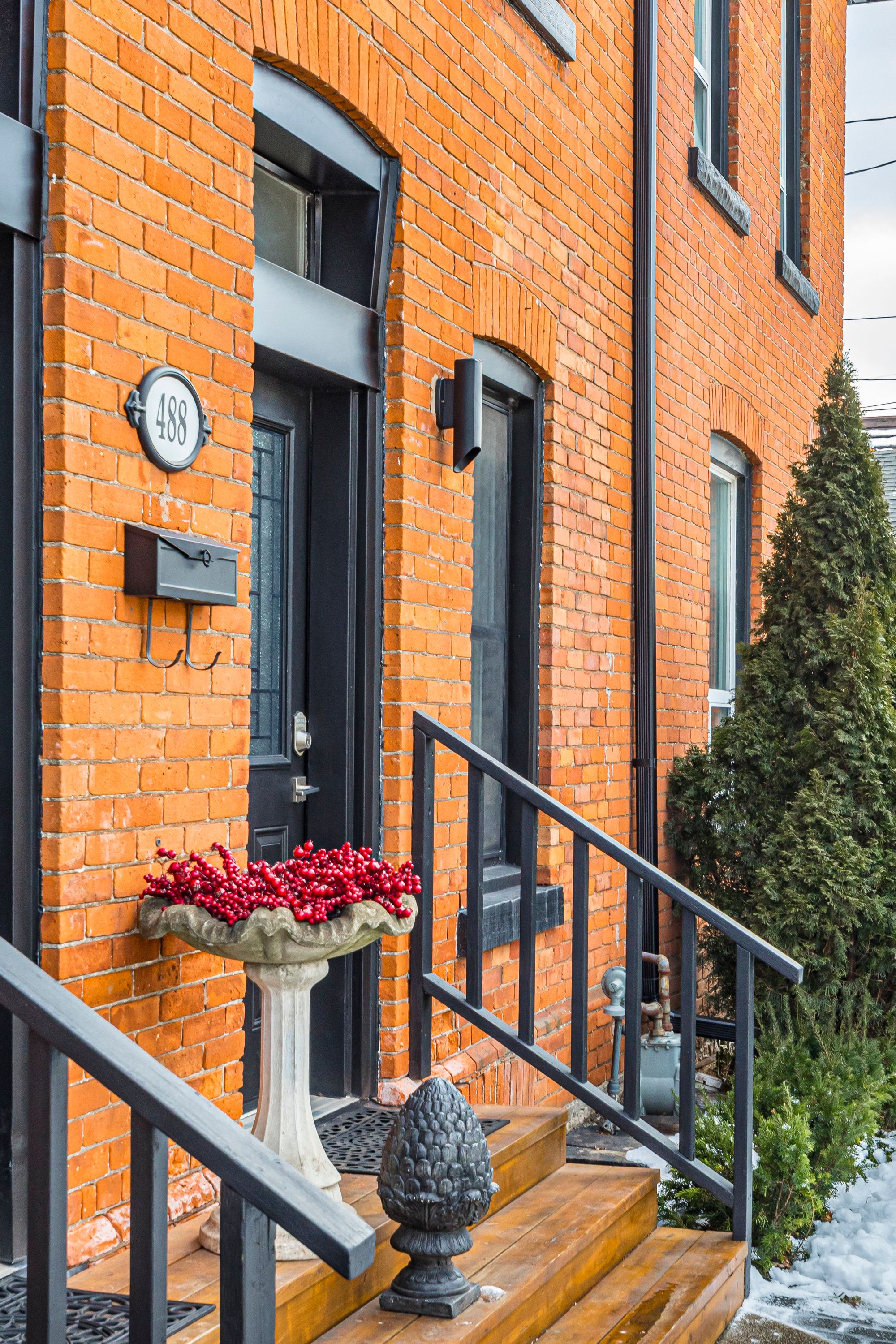$2,450
488 Catharine Street, Hamilton, ON L8L 4T9
North End, Hamilton,






























 Properties with this icon are courtesy of
TRREB.
Properties with this icon are courtesy of
TRREB.![]()
Fresh. Modern. Totally on point. This 2-bedroom rental is bringing all the right vibes. Step into a bright, open space where style meets comfort. The glass-railed staircase sets the tone, while the exposed brick wall in the living room adds that raw, urban edge. The kitchen? Straight-up goals with stainless steel appliances, rustic floating shelves, and sleek quartz countertops. The primary bedroom is an absolute dream; soaring ceilings, tons of closet space, and just steps from a spa-like bathroom with a glass shower that steals the show plus in-suite laundry. Location? You're in the heart of it all! A short stroll to the waterfront for hikes, bike rides, or sunset views. Wander over to James Street North to hit up trendy shops, cozy cafes, and the hottest restaurants. West Harbour GO is just around the corner, making commuting a breeze. This is city living at its best don't sleep on it.
- HoldoverDays: 120
- Architectural Style: 2-Storey
- Property Type: Residential Freehold
- Property Sub Type: Semi-Detached
- DirectionFaces: East
- Parking Features: Private
- ParkingSpaces: 1
- Parking Total: 1
- WashroomsType1: 1
- WashroomsType1Level: Second
- BedroomsAboveGrade: 2
- Interior Features: Sump Pump, Separate Hydro Meter, Separate Heating Controls
- Basement: Other
- Cooling: Central Air
- HeatSource: Gas
- HeatType: Forced Air
- ConstructionMaterials: Brick
- Roof: Fibreglass Shingle
- Sewer: Sewer
- Foundation Details: Concrete Block
- Parcel Number: 171560368
- LotSizeUnits: Feet
- LotDepth: 105.95
- LotWidth: 31.06
- PropertyFeatures: Hospital, Park, Place Of Worship, Rec./Commun.Centre, School, Waterfront
| School Name | Type | Grades | Catchment | Distance |
|---|---|---|---|---|
| {{ item.school_type }} | {{ item.school_grades }} | {{ item.is_catchment? 'In Catchment': '' }} | {{ item.distance }} |































