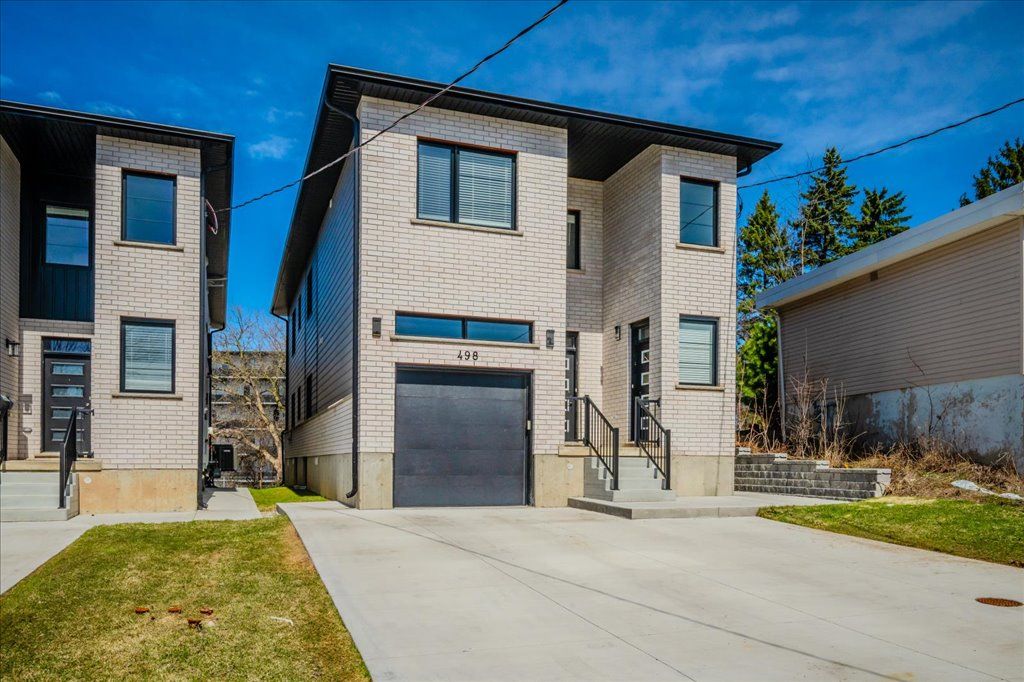$1,449,000
498 KARN Street, Kitchener, ON N2M 2C1
, Kitchener,































 Properties with this icon are courtesy of
TRREB.
Properties with this icon are courtesy of
TRREB.![]()
Large Custom Built Duplex with a Separate 2 Bedroom In-law Suite with separate side entrance. All units separately metered gas, water and hydro. 3985sqft of living space on 3 levels. 1x3 bedroom 1539sf, 2x2 bedroom, 1,162sf Main+ 1,284sf Lower In-law. 9ft ceilings on all 3 levels. All units have 2-full Bathrooms. 3 primary bedrooms with ensuites and walk-in closets. 3 Laundry rooms, Quarts counters and backsplash. Large windows throughout including In-Law Suite. All appliances included (1 year old). 2 large decks. Quality materials and workmanship is evident throughout. Safe and Sound Insulation between all units (noise dampening). An ideal Multi Generational living set up with rental income or Airbnb and a great investment that is built to last with minimal maintenance. Parking for 6 cars. No rented equipment.
- HoldoverDays: 30
- Architectural Style: 2-Storey
- Property Type: Residential Freehold
- Property Sub Type: Duplex
- DirectionFaces: South
- GarageType: Attached
- Directions: Westmount to Karn
- Tax Year: 2025
- ParkingSpaces: 5
- Parking Total: 6
- WashroomsType1: 1
- WashroomsType1Level: Second
- WashroomsType2: 1
- WashroomsType2Level: Second
- WashroomsType3: 1
- WashroomsType3Level: Main
- WashroomsType4: 1
- WashroomsType4Level: Main
- WashroomsType5: 2
- WashroomsType5Level: Lower
- BedroomsAboveGrade: 5
- BedroomsBelowGrade: 2
- Interior Features: Auto Garage Door Remote, In-Law Suite, Separate Heating Controls, Separate Hydro Meter, Sump Pump, Water Heater Owned, Water Meter, Water Softener
- Basement: Apartment, Separate Entrance
- Cooling: Central Air
- HeatSource: Gas
- HeatType: Forced Air
- ConstructionMaterials: Brick, Vinyl Siding
- Exterior Features: Deck
- Roof: Asphalt Shingle
- Sewer: Sewer
- Water Source: Water System
- Foundation Details: Poured Concrete
- LotSizeUnits: Feet
- LotDepth: 136.76
- LotWidth: 33.5
- PropertyFeatures: Hospital, Library, Park, Place Of Worship, Public Transit, School
| School Name | Type | Grades | Catchment | Distance |
|---|---|---|---|---|
| {{ item.school_type }} | {{ item.school_grades }} | {{ item.is_catchment? 'In Catchment': '' }} | {{ item.distance }} |
































