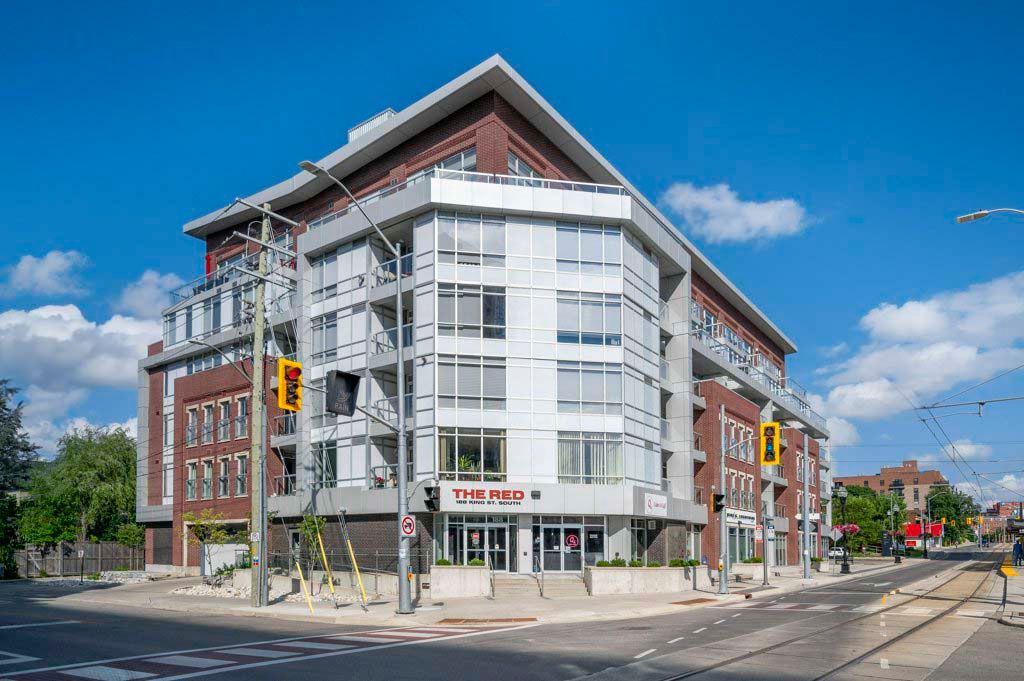$1,549,000
#604 - 188 King Street, Waterloo, ON N2J 0C6
, Waterloo,








































 Properties with this icon are courtesy of
TRREB.
Properties with this icon are courtesy of
TRREB.![]()
Discover a one-of-a-kind penthouse unit at The Red, 604-188 King Street S, where modern living meets boutique charm in the heart of Uptown Waterloo. Nestled in a quiet, low-rise building, this residence offers an intimate and community-oriented living experience while delivering all the conveniences of a condo lifestyle. Fully customized by combining two units into one, this home boasts a spacious and functional layout unlike any other in the building. With over $200k in recent updates, including coffered ceilings, luxurious new bathrooms, a deep custom soaker tub, and power blinds throughout, every detail exudes elegance and comfort, thanks to the thoughtful design by Susan Tait Design. The private balcony, equipped with a gas hookup for a BBQ, offers breathtaking city-spanning views and tranquil vistas of the residential area below, providing a peaceful retreat from the busy street. Inside, a gas fireplace adds warmth and ambiance, making the space as inviting as it is refined. With 2 bedrooms, a large den/office, 2 full bathrooms, and nearly 1,900 sq. ft. of thoughtfully designed living space, this penthouse is perfect for those seeking a rare and spacious condo in a vibrant location. The buildings prime setting places you steps from an LRT stop for effortless transit, while a short walk brings you to Vincenzos, The Bauer Kitchen, boutique shops, cafes, and restaurants. For added convenience, the unit includes two underground parking spaces, a secure storage locker, and access to private communal EV parking, making it ideal for modern living. The condo fees cover all utilities except hydro, simplifying monthly expenses. Whether you're seeking a lifestyle change or a sophisticated home in an exclusive setting, this penthouse offers the perfect blend of convenience, luxury, and community. Dont miss this rare opportunity to own a truly unique residence in Uptown Waterloo - your perfect retreat awaits at The Red.
- Architectural Style: Apartment
- Property Type: Residential Condo & Other
- Property Sub Type: Condo Apartment
- GarageType: Underground
- Tax Year: 2024
- Parking Features: Underground
- Parking Total: 2
- WashroomsType1: 1
- WashroomsType1Level: Main
- WashroomsType2: 1
- WashroomsType2Level: Main
- BedroomsAboveGrade: 3
- Fireplaces Total: 1
- Interior Features: Carpet Free, Storage Area Lockers
- Cooling: Central Air
- HeatSource: Gas
- HeatType: Forced Air
- LaundryLevel: Main Level
- ConstructionMaterials: Brick
- Exterior Features: Controlled Entry
- Roof: Flat
- Foundation Details: Concrete
- Parcel Number: 235620065
- PropertyFeatures: Electric Car Charger, Library, Public Transit, School, Park, Hospital
| School Name | Type | Grades | Catchment | Distance |
|---|---|---|---|---|
| {{ item.school_type }} | {{ item.school_grades }} | {{ item.is_catchment? 'In Catchment': '' }} | {{ item.distance }} |









































