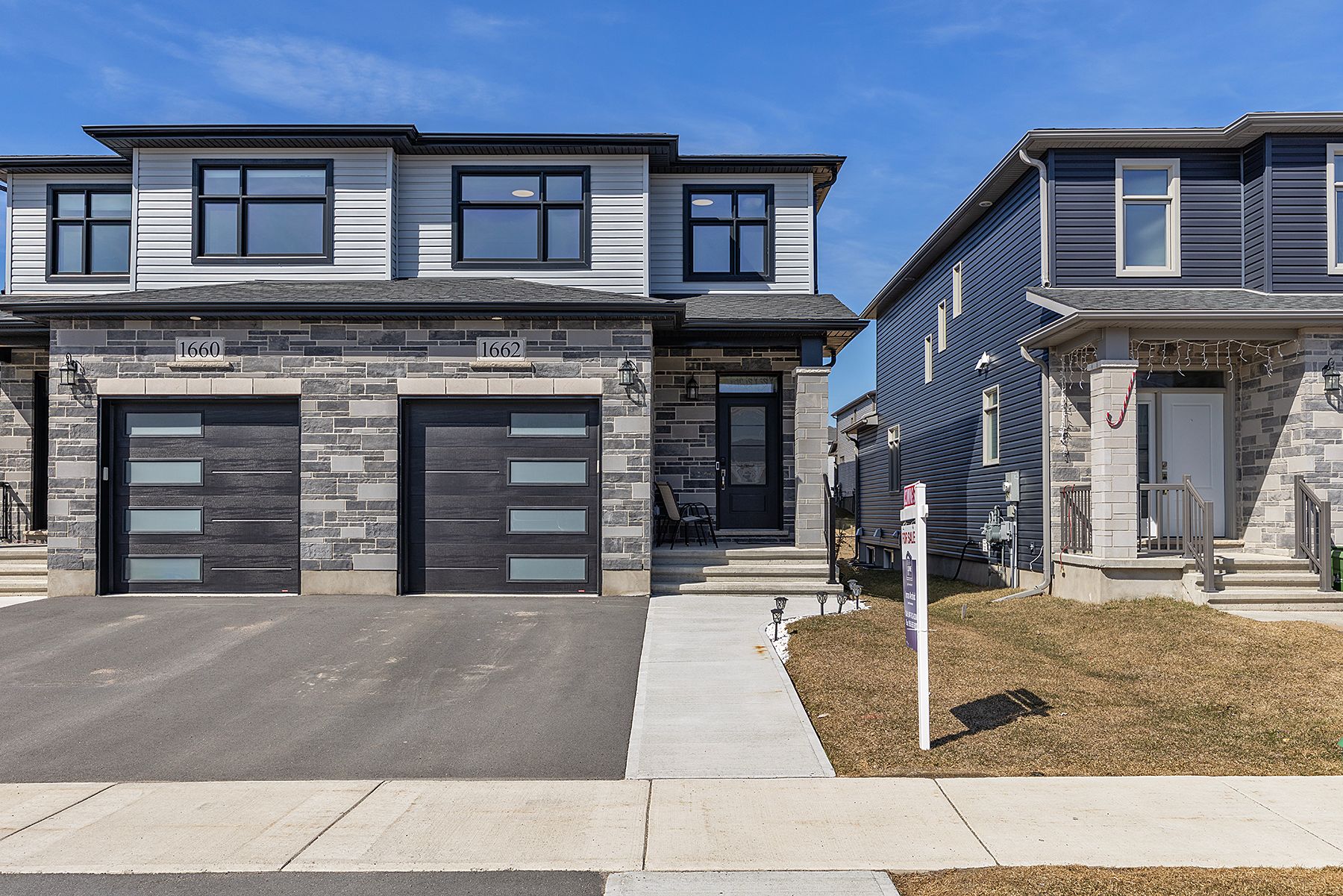$644,900
$20,1001662 Brookedayle Avenue, Kingston, ON K7P 0S9
42 - City Northwest, Kingston,














































 Properties with this icon are courtesy of
TRREB.
Properties with this icon are courtesy of
TRREB.![]()
Welcome Home! Proud of ownership. Modern 3 bedrooms, 2.5 washrooms home in the sought after community of Westbrook Heights (Creekside Valley - Kingston West). Enter the home from covered porch using keyless entry or via garage using remote and access via mud room. You will be welcomed by the warmth of high-end hardwood floor and soaring 9 feet ceiling. Main floor offers great room, separate dining area, upgraded kitchen with stainless steel appliances, quartz countertop, and a huge island. A lot of sunlight fills main floor coming from tall windows and green space on the back (easement). Main entry area with closet leads to open space in the middle of main floor, smart thermostat, main door smart bell, powder room, and mud room along with a huge closet completes main floor functionality. Access the second floor using hardwood stairs, modern spindles, and hardwood in upper hallway. Second floor has 3 bedrooms including primary bedroom with 5 pieces upgraded ensuite and walk-in closet. Upgraded 4 pieces main washroom and separate laundry room with front load washer/dryer provides ease of use. Home exterior offers extended driveway (pour concrete) and a beautiful custom deck in the backyard, which offers gas line for your BBQ. Basement partially finished (dry walled) and has rough-in for washroom. It awaits to fulfill your needs whether it be for recreation or to add another bedroom. Don't miss this opportunity to own this thoughtfully upgraded home.
- HoldoverDays: 60
- Architectural Style: 2-Storey
- Property Type: Residential Freehold
- Property Sub Type: Semi-Detached
- DirectionFaces: North
- GarageType: Built-In
- Directions: Enter community from Princess St. Stay on Creekside Vly Dr then left on Brookdayle Ave.
- Tax Year: 2024
- ParkingSpaces: 2
- Parking Total: 3
- WashroomsType1: 1
- WashroomsType1Level: Second
- WashroomsType2: 1
- WashroomsType2Level: Second
- WashroomsType3: 1
- WashroomsType3Level: Ground
- BedroomsAboveGrade: 3
- Fireplaces Total: 1
- Interior Features: Auto Garage Door Remote, On Demand Water Heater, Rough-In Bath, Water Heater
- Basement: Partially Finished
- Cooling: Central Air
- HeatSource: Gas
- HeatType: Forced Air
- LaundryLevel: Upper Level
- ConstructionMaterials: Brick Front, Metal/Steel Siding
- Exterior Features: Deck, Porch, Porch Enclosed
- Roof: Asphalt Shingle
- Sewer: Sewer
- Foundation Details: Poured Concrete
- Parcel Number: 360893818
- LotSizeUnits: Feet
- LotDepth: 104.96
- LotWidth: 25.26
- PropertyFeatures: School
| School Name | Type | Grades | Catchment | Distance |
|---|---|---|---|---|
| {{ item.school_type }} | {{ item.school_grades }} | {{ item.is_catchment? 'In Catchment': '' }} | {{ item.distance }} |















































