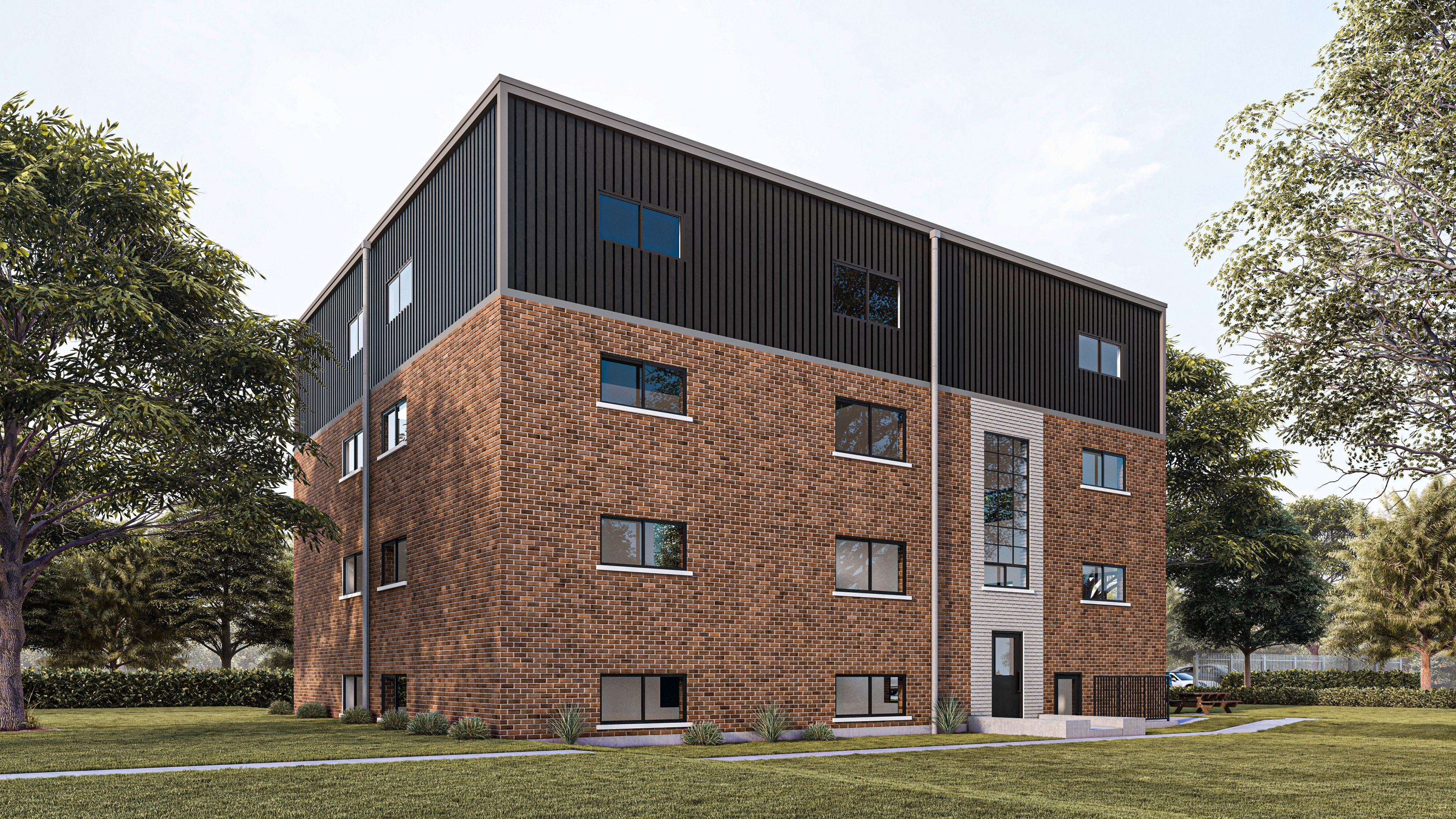$1,350
#Unit 2 - 400 SCENIC Drive, London South, ON N5Z 3A8
South J, London South,









 Properties with this icon are courtesy of
TRREB.
Properties with this icon are courtesy of
TRREB.![]()
PRE-LEASING FULLY RENOVATED! Looking for a stylish, secure and comfortable place to call home? Our completely renovated 14-unit building offers the perfect mix of modern design and convenience for professionals and young families. With newly added units, top of the line features and a prime location near all the best amenities - these stunning apartments will not last long! This unit includes high end finishes and features such as quartz countertops, stainless steel appliances, kitchen islands and in-suite laundry. Modern conveniences such as central air conditioning, heat pumps and secure FOB entry are also included. This unit has exclusive features such as open-concept designs and access to wifi for an additional fee. This one bedroom layout is 350 sqft, however multiple layouts may be available to choose from. These units are conveniently located just minutes from downtown with easy access to the highway and a bus station right in front of the building. The building will be ready for occupancy in June 2025. We are now accepting pre-qualified applicants for our exclusive invitation for unit viewings before they are available to the public. This is your opportunity to secure a brand-new home in one of Londons most desirable locations. Dont miss out - spots are limited and filling up fast! PROMO ON NOW: 1 MONTHS FREE RENT WITH 3 MONTHS FREE PARKING PLUS WIFI FOR ANYONE SIGNING A 13 MONTHS LEASE STARTING IN JUNE 2025!
- HoldoverDays: 60
- Architectural Style: 3-Storey
- Property Type: Residential Freehold
- Property Sub Type: Multiplex
- DirectionFaces: North
- Directions: East off of Hamilton Road onto Egerton street then Thompson road south on King Edward ave to Scenic dr.
- ParkingSpaces: 14
- Parking Total: 14
- WashroomsType1: 1
- BedroomsAboveGrade: 1
- Interior Features: Water Heater
- Cooling: Central Air
- HeatSource: Electric
- HeatType: Forced Air
- ConstructionMaterials: Brick
- Roof: Flat
- Sewer: Septic
- Foundation Details: Poured Concrete
| School Name | Type | Grades | Catchment | Distance |
|---|---|---|---|---|
| {{ item.school_type }} | {{ item.school_grades }} | {{ item.is_catchment? 'In Catchment': '' }} | {{ item.distance }} |










