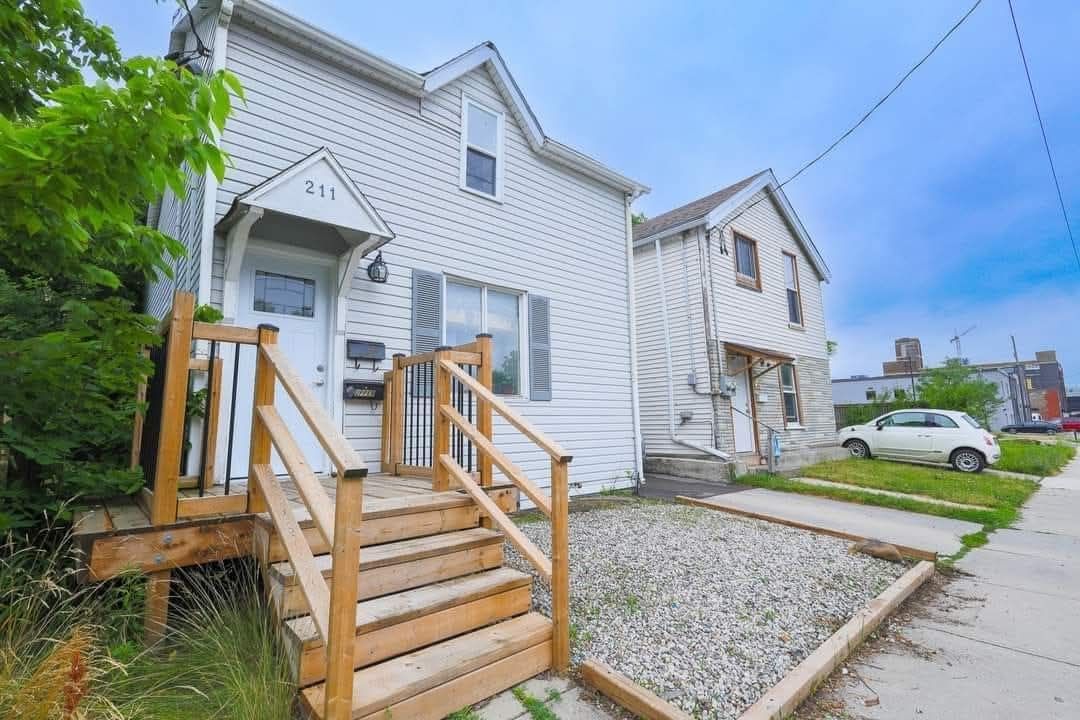$1,399
$51211 Clarence Street, London East, ON N6B 2J9
East K, London East,











 Properties with this icon are courtesy of
TRREB.
Properties with this icon are courtesy of
TRREB.![]()
Discover this updated one-bedroom, one-bathroom apartment at 211 Clarence St., nestled in London's vibrant SoHo neighborhood. Offered at $1,399 plus electricity and personal heating (baseboard heaters), this first-floor unit boasts modern vinyl flooring, a kitchen equipped with a stove and refrigerator, and the convenience of an in-unit washer and dryer. Residents can enjoy a small backyard (not enclosed). The property offers linear parking for one car, requiring coordination with fellow tenants. A minimum one-year lease is required, with availability starting in April. Prospective tenants must provide a rental application with photo ID, credit score, proof of income and references. This apartment's prime location ensures easy access to public transportation, with bus routes servicing the area, and proximity to amenities such as Victoria Park, a major community event hub, and Springbank Park, London's largest park featuring 30 km of trails and Storybook Gardens. Siding for the property will be replaced in the next few months.
- HoldoverDays: 30
- Architectural Style: Apartment
- Property Type: Residential Freehold
- Property Sub Type: Duplex
- DirectionFaces: East
- Directions: On Horton st, south on Clarence
- ParkingSpaces: 1
- Parking Total: 1
- WashroomsType1: 1
- BedroomsAboveGrade: 1
- Interior Features: Water Heater
- Basement: Crawl Space
- HeatSource: Electric
- HeatType: Baseboard
- ConstructionMaterials: Vinyl Siding
- Roof: Shingles
- Sewer: Sewer
- Foundation Details: Unknown
- Parcel Number: 083200066
- LotSizeUnits: Feet
- LotDepth: 47.5
- LotWidth: 28
| School Name | Type | Grades | Catchment | Distance |
|---|---|---|---|---|
| {{ item.school_type }} | {{ item.school_grades }} | {{ item.is_catchment? 'In Catchment': '' }} | {{ item.distance }} |












