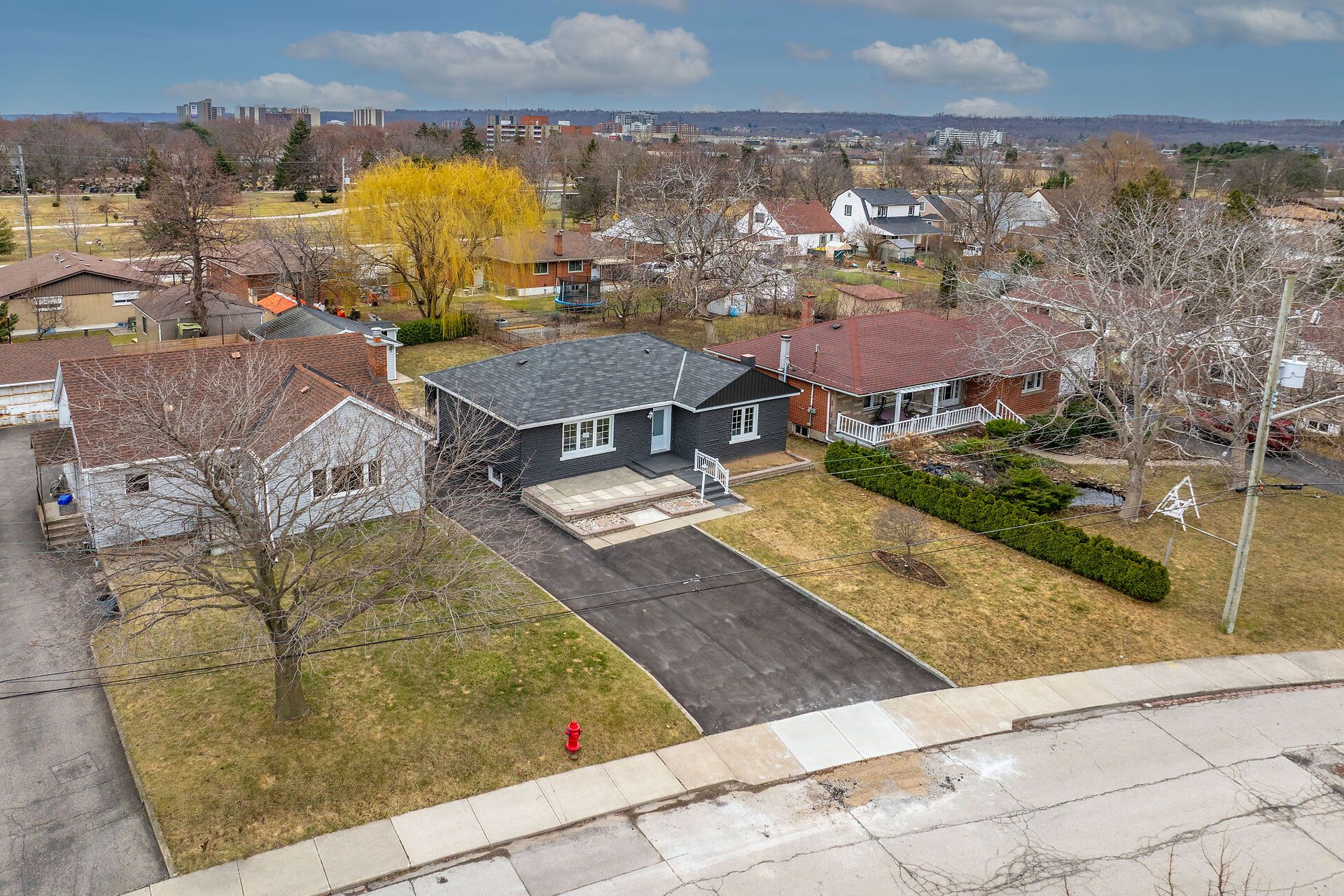$799,900
$30,000346 Pottruff Road, Hamilton, ON L8H 2M4
Kentley, Hamilton,








































 Properties with this icon are courtesy of
TRREB.
Properties with this icon are courtesy of
TRREB.![]()
LEGAL 2 FAMILY ADDITIONAL DWELLING UNITS, GROUND LEVEL CONVERSION WITH BUILDING & ELECTRICITY PERMITS, 200 AMPS WITH 2 SEPARATE HYDRO METERS, 3+2 BEDRMS. EXCEPTIONALLY STUNNING, RARE FIND, PROFESSIONALLY FINISHED FROM TOP TO BOTTOM. SEPARATE ENTRANCE TO LOWER LEVEL UNIT, APPROX 1800 SQ FT LIVING SPACE. HAMILTON EAST LOCATION, CLOSE TO HIGHWAY ACCESS. GREAT INVESTMENT OPPORTUNITY FOR RENT BOTH, OR LIVE IN ONE AND RENT THE OTHER, OR PERFECT FOR IN-LAW SUITE! OFFERS OPEN CONCEPT IN BOTH UNITS, 2 CHEFS DREAM CUSTOM KITCHENS WITH QUARTZ COUNTERS, 2 LAUNDRIES, NEW EXTERIOR AND INTERIOR DOORS, BASEBOARDS,TRIM, POT LIGHTS, HARDWARE, PLUMBING, PAINT, FLOORS, FIRE SEPARATION IN BASEMENT,RESILIENT CHANNELS, SAFE & SOUND INSULATION IN BASEMENT CEILING, HARDWIREDINTER-CONNECTED SMOKE AND CO DETECTORS, NEW FURNACE WITH SMOKE DETECTOR FOR ADDED FIRE SAFETY, CENTRAL A/C. UPDATED WINDOWS, SHINGLES, DOUBLE GARAGE, PAVED DRIVEWAY, 6CAR PARKING. 1 INCH MUNICIPAL WATER SUPPLY LINE. INC. 8 APPLIANCES. MINUTES TO HIGHWAY. **INTERBOARD LISTING: CORNERSTONE - HAMILTON-BURLINGTON**
- HoldoverDays: 30
- Architectural Style: Bungalow
- Property Type: Residential Freehold
- Property Sub Type: Detached
- DirectionFaces: East
- GarageType: Detached
- Directions: QUEENSTON RD TO POTTRUFF RD N.
- Tax Year: 2024
- Parking Features: Front Yard Parking, Private, Private Double
- ParkingSpaces: 6
- Parking Total: 8
- WashroomsType1: 1
- WashroomsType1Level: Main
- WashroomsType2: 1
- WashroomsType2Level: Lower
- BedroomsAboveGrade: 3
- BedroomsBelowGrade: 2
- Interior Features: Accessory Apartment, Auto Garage Door Remote, Carpet Free, In-Law Suite, Primary Bedroom - Main Floor, Separate Hydro Meter, Water Heater
- Basement: Apartment, Full
- Cooling: Central Air
- HeatSource: Gas
- HeatType: Forced Air
- ConstructionMaterials: Brick, Vinyl Siding
- Exterior Features: Porch
- Roof: Asphalt Shingle
- Sewer: Sewer
- Foundation Details: Concrete Block
- Topography: Flat
- Parcel Number: 172830006
- LotSizeUnits: Feet
- LotDepth: 135
- LotWidth: 53.07
- PropertyFeatures: Fenced Yard, Hospital, Library, Park, Place Of Worship, Public Transit
| School Name | Type | Grades | Catchment | Distance |
|---|---|---|---|---|
| {{ item.school_type }} | {{ item.school_grades }} | {{ item.is_catchment? 'In Catchment': '' }} | {{ item.distance }} |









































