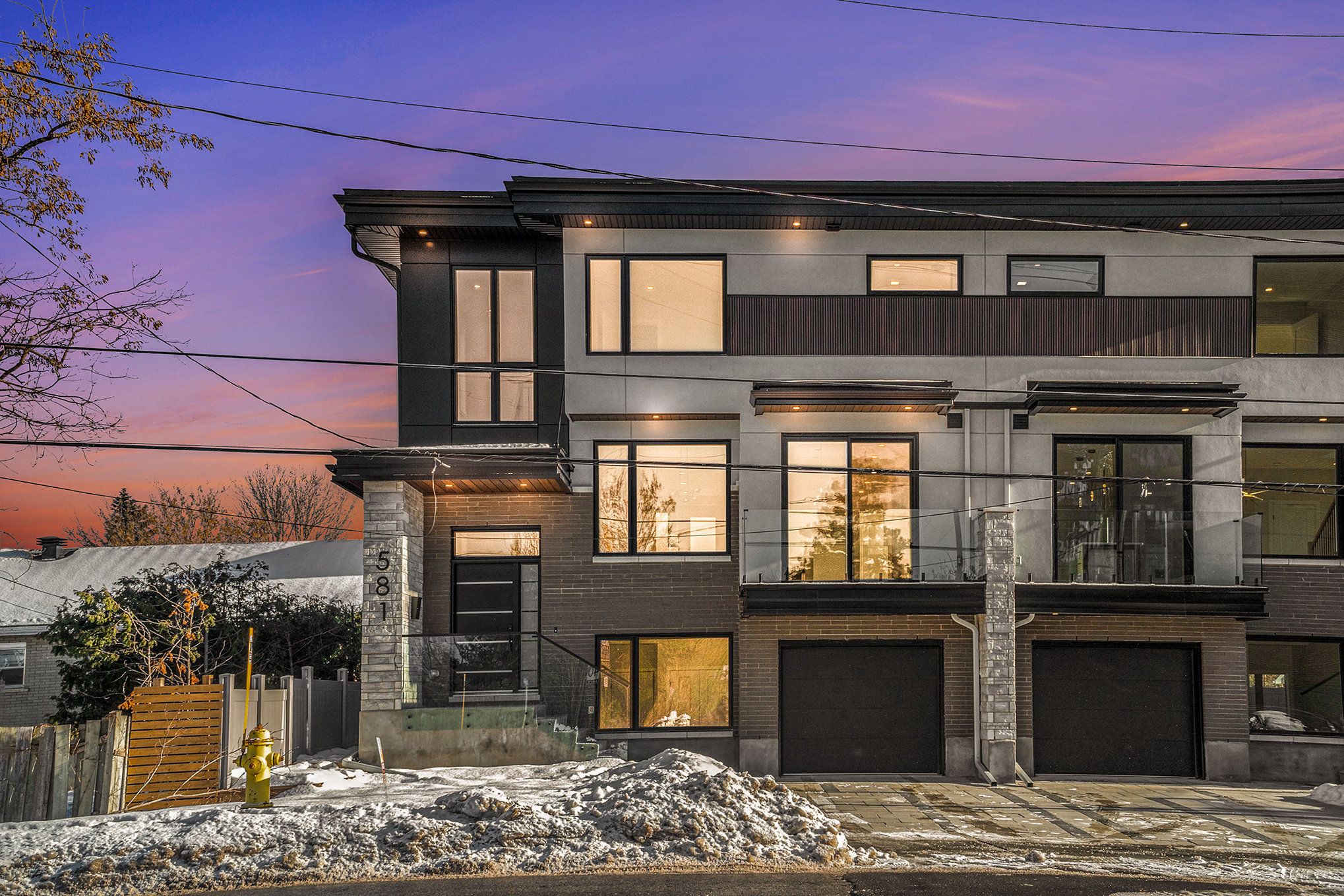$1,099,900
581 Codd's Road, ManorParkCardinalGlenandArea, ON K1K 2G6
3104 - CFB Rockcliffe and Area, Manor Park - Cardinal Glen and Area,




























 Properties with this icon are courtesy of
TRREB.
Properties with this icon are courtesy of
TRREB.![]()
Discover this rare opportunity to own a stunningly beautiful new construction home. This home boasts bright and open-concept living with high-end luxury features meticulously curated to create a truly jaw-dropping warm and inviting finish. This home features 3+1 bedrooms, 3.5 bathrooms, and a large open-concept living, dining, and kitchen area with a fireplace. Other features include custom cabinets, quartz & natural stone countertops, white oak hardwood flooring, and rough-in for a 60 Amp EV charging station in the garage. Conveniently located close to multiple shopping malls, Monfort Hospital, schools, and other amenities; this location cannot be beat. Contact us today to make your dream home a reality!
- HoldoverDays: 60
- Architectural Style: 3-Storey
- Property Type: Residential Freehold
- Property Sub Type: Semi-Detached
- DirectionFaces: East
- GarageType: Attached
- Tax Year: 2024
- Parking Features: Inside Entry
- ParkingSpaces: 2
- Parking Total: 2
- WashroomsType1: 1
- WashroomsType1Level: Third
- WashroomsType2: 1
- WashroomsType2Level: Third
- WashroomsType3: 1
- WashroomsType3Level: Second
- WashroomsType4: 1
- WashroomsType4Level: Ground
- BedroomsAboveGrade: 4
- BedroomsBelowGrade: 1
- Fireplaces Total: 1
- Interior Features: Ventilation System
- Basement: Walk-Up
- Cooling: Central Air
- HeatSource: Gas
- HeatType: Forced Air
- LaundryLevel: Upper Level
- ConstructionMaterials: Brick, Stone
- Exterior Features: Landscaped, Patio
- Roof: Tar and Gravel
- Sewer: Sewer
- Foundation Details: Poured Concrete
- LotSizeUnits: Feet
- LotDepth: 57.78
- LotWidth: 33
| School Name | Type | Grades | Catchment | Distance |
|---|---|---|---|---|
| {{ item.school_type }} | {{ item.school_grades }} | {{ item.is_catchment? 'In Catchment': '' }} | {{ item.distance }} |





























