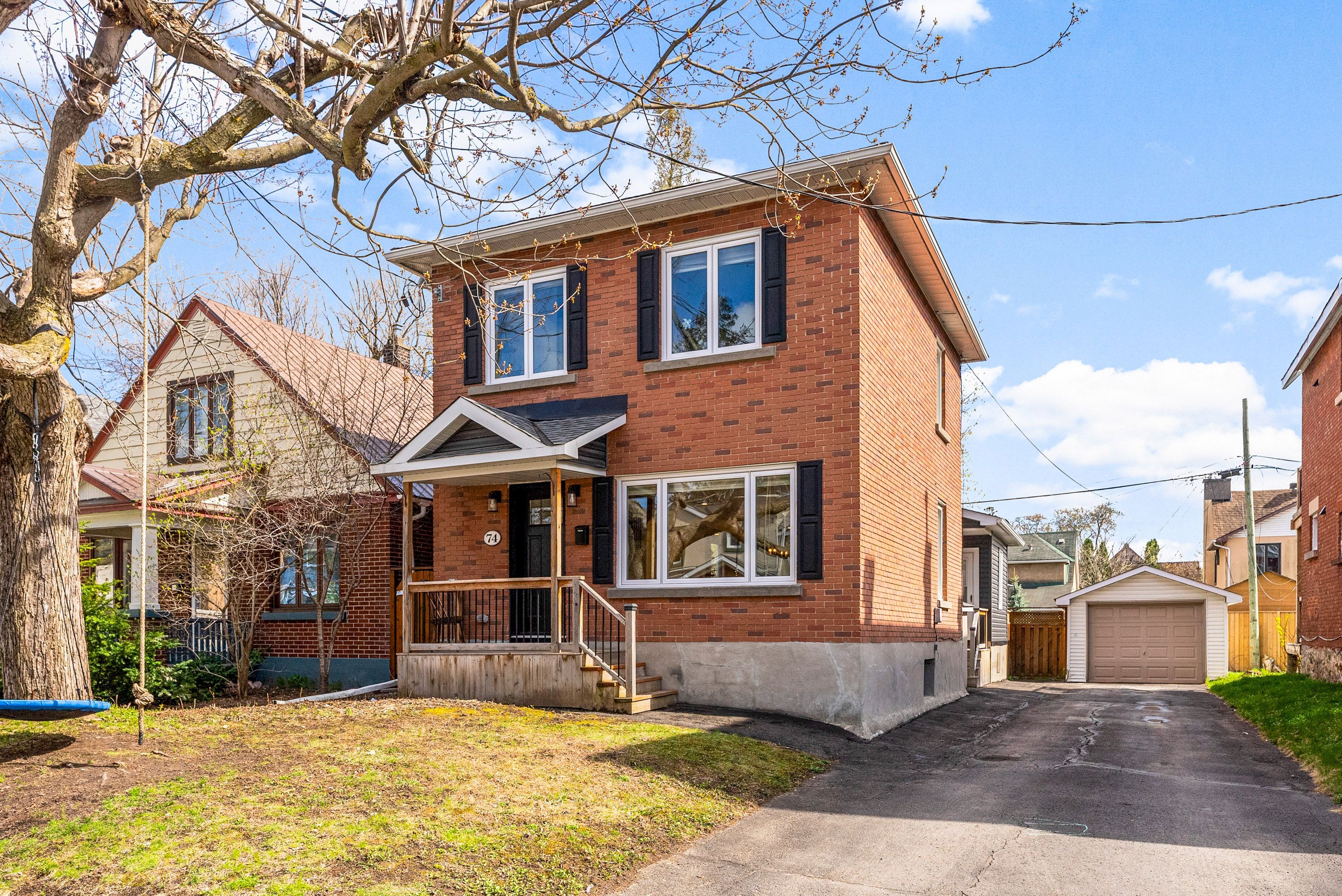$1,100,000
74 GLYNN Avenue, OverbrookCastleheightsandArea, ON K1K 1S8
3501 - Overbrook, Overbrook - Castleheights and Area,


















































 Properties with this icon are courtesy of
TRREB.
Properties with this icon are courtesy of
TRREB.![]()
This stunning 3 bedroom, 3 bathroom home is not just a house; It's a place where cherished memories are waiting to be made. Upon entering, you're greeted by a welcoming foyer that leads to the spacious open-concept living and dining area, where sunlight pours in through large windows, creating a warm and inviting atmosphere. The rich hardwood floors add a touch of sophistication while providing a durable and stylish foundation for your home. The living space is perfect for both quiet evenings and lively gatherings. The heart of the home is undoubtedly the gourmet kitchen, where culinary dreams come to life. Equipped with top-of-the-line appliances, including a gas stove for the cooking enthusiast, and elegant cabinetry that provides ample storage, this kitchen is a true delight. The generous counter space and pantry make meal prep a breeze, and the charming coffee bar invites you to savor your morning brew while basking in the natural light. Moving upstairs, you'll find three generously sized bedrooms, each bathed in natural light and designed for comfort. The luxurious bathrooms, adorned with high-quality finishes, offer a peaceful retreat for relaxation after a long day. The convenient laundry room on this level adds to the home's practicality, making everyday chores more manageable. Stepping outside, the fully fenced backyard promises a private sanctuary, ideal for outdoor gatherings, summer barbecues, or simply enjoying a quiet moment surrounded by nature. The low-maintenance composite deck is perfect for entertaining or soaking up the sun, creating an inviting space for family and friends. In addition to its many features, this home is situated in a prime location, close to the Rideau River and Rideau Sports Club, ensuring that outdoor activities, parks, and schools are just a short stroll away. With easy access to Highway 417, commuting to work or exploring the surrounding area is a breeze. Don't miss your chance to own this remarkable property.
- HoldoverDays: 90
- Architectural Style: 2-Storey
- Property Type: Residential Freehold
- Property Sub Type: Detached
- DirectionFaces: South
- GarageType: Detached
- Directions: From Vanier Parkway, West on Donald St, South on North River Rd, East on Glynn Ave.
- Tax Year: 2024
- ParkingSpaces: 4
- Parking Total: 5
- WashroomsType1: 1
- WashroomsType1Level: Main
- WashroomsType2: 1
- WashroomsType2Level: Second
- WashroomsType3: 1
- WashroomsType3Level: Second
- BedroomsAboveGrade: 3
- Fireplaces Total: 1
- Basement: Unfinished
- Cooling: Central Air
- HeatSource: Gas
- HeatType: Forced Air
- LaundryLevel: Upper Level
- ConstructionMaterials: Brick, Vinyl Siding
- Roof: Asphalt Shingle
- Sewer: Sewer
- Foundation Details: Other, Concrete, Block
- Parcel Number: 042070218
- LotSizeUnits: Feet
- LotDepth: 102.75
- LotWidth: 39.99
- PropertyFeatures: Public Transit, Park, Fenced Yard
| School Name | Type | Grades | Catchment | Distance |
|---|---|---|---|---|
| {{ item.school_type }} | {{ item.school_grades }} | {{ item.is_catchment? 'In Catchment': '' }} | {{ item.distance }} |



















































