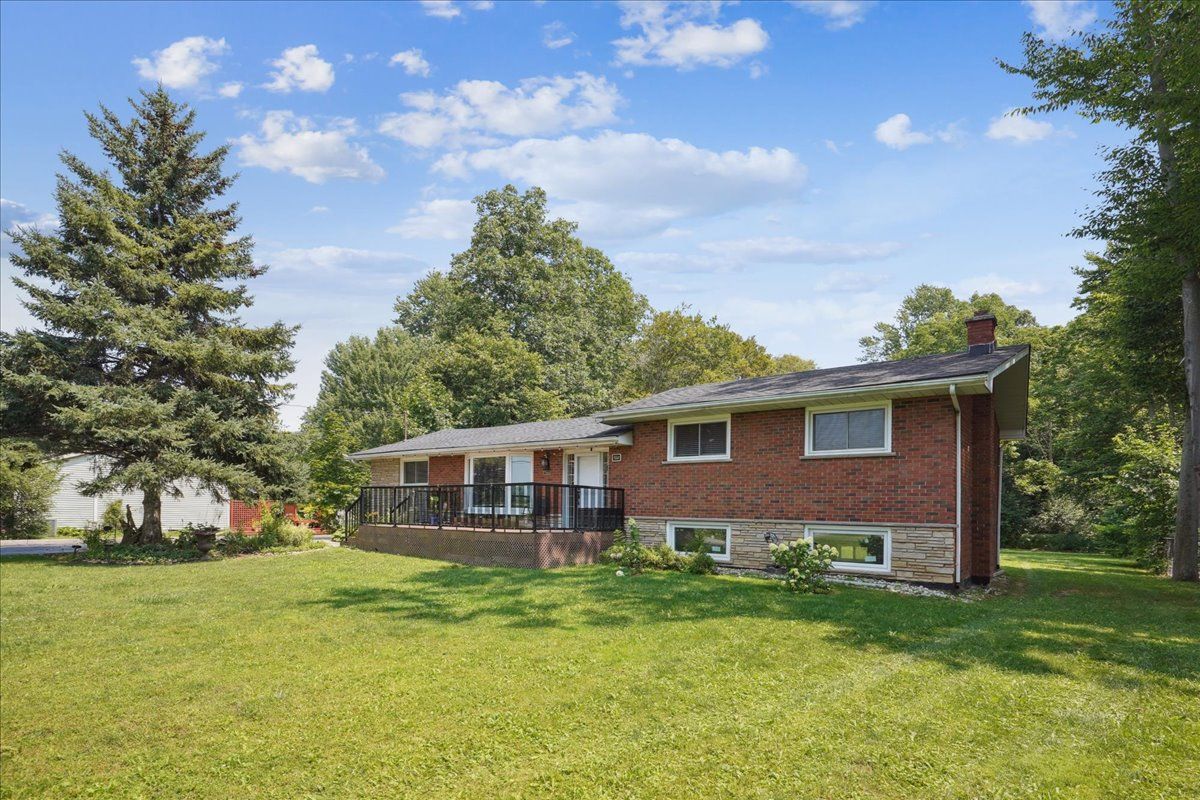$1,149,000
677 Glancaster Road, Hamilton, ON L0R 1W0
Airport Employment Area, Hamilton,







































 Properties with this icon are courtesy of
TRREB.
Properties with this icon are courtesy of
TRREB.![]()
All brick home nestled on a tranquil piece of land, offering picturesque country views & modern upgrades. Warm open-concept living with bay window, impressively upgraded kitchen boasting granite countertops & backsplash, s/s appliances & huge breakfast bar island perfect for family gatherings & entertaining. Main floor laundry & primary bedroom with ensuite, powder room & access to two massive composite wood decks complete the main floor with an additional 3 bedrooms & 4pc bathroom. A bright finished rec room with an abundance of extra space can be found in the basement with a separate entrance for future in-law suite or income potential. Double detached garage equipped with heat & hydro, 8 car parking, shed, firepit, large covered back deck complete this serene backyard backing onto mature trees. Many upgrades including Roof 2024, A/C 2023, Windows 2021. All electrical, floors, kitchen, basement, bathrooms & decks 2020, hot water heater owned. 100x200 ft lot backing on forest, front faces farm field. Double detached garage w heat & hydro. Primary bdrm w ensuite. Roof 2024, A/C 2023, Windows & Waterproofing 2021, Electrical, Floors, Kitchen, Bathrooms & Basement all updated 2020. **INTERBOARD LISTING: CORNERSTONE - HAMILTON-BURLINGTON**
- HoldoverDays: 60
- Architectural Style: Sidesplit 4
- Property Type: Residential Freehold
- Property Sub Type: Detached
- DirectionFaces: West
- GarageType: Detached
- Directions: HWY 6/BOOK RD W TO GLANCASTER
- Tax Year: 2024
- Parking Features: Private Double
- ParkingSpaces: 8
- Parking Total: 10
- WashroomsType1: 1
- WashroomsType1Level: Main
- WashroomsType2: 1
- WashroomsType2Level: Main
- WashroomsType3: 1
- WashroomsType3Level: Upper
- BedroomsAboveGrade: 4
- Interior Features: Auto Garage Door Remote, Sump Pump
- Basement: Partially Finished, Separate Entrance
- Cooling: Central Air
- HeatSource: Electric
- HeatType: Forced Air
- LaundryLevel: Main Level
- ConstructionMaterials: Brick
- Roof: Asphalt Shingle
- Sewer: Septic
- Foundation Details: Concrete Block
- LotSizeUnits: Feet
- LotDepth: 200.43
- LotWidth: 100.22
- PropertyFeatures: Cul de Sac/Dead End, Rec./Commun.Centre, School, Wooded/Treed, Park, Golf
| School Name | Type | Grades | Catchment | Distance |
|---|---|---|---|---|
| {{ item.school_type }} | {{ item.school_grades }} | {{ item.is_catchment? 'In Catchment': '' }} | {{ item.distance }} |








































