$1,070,000
33 Sister Kern Terrace, Hamilton, ON L9B 2M1
Kennedy, Hamilton,
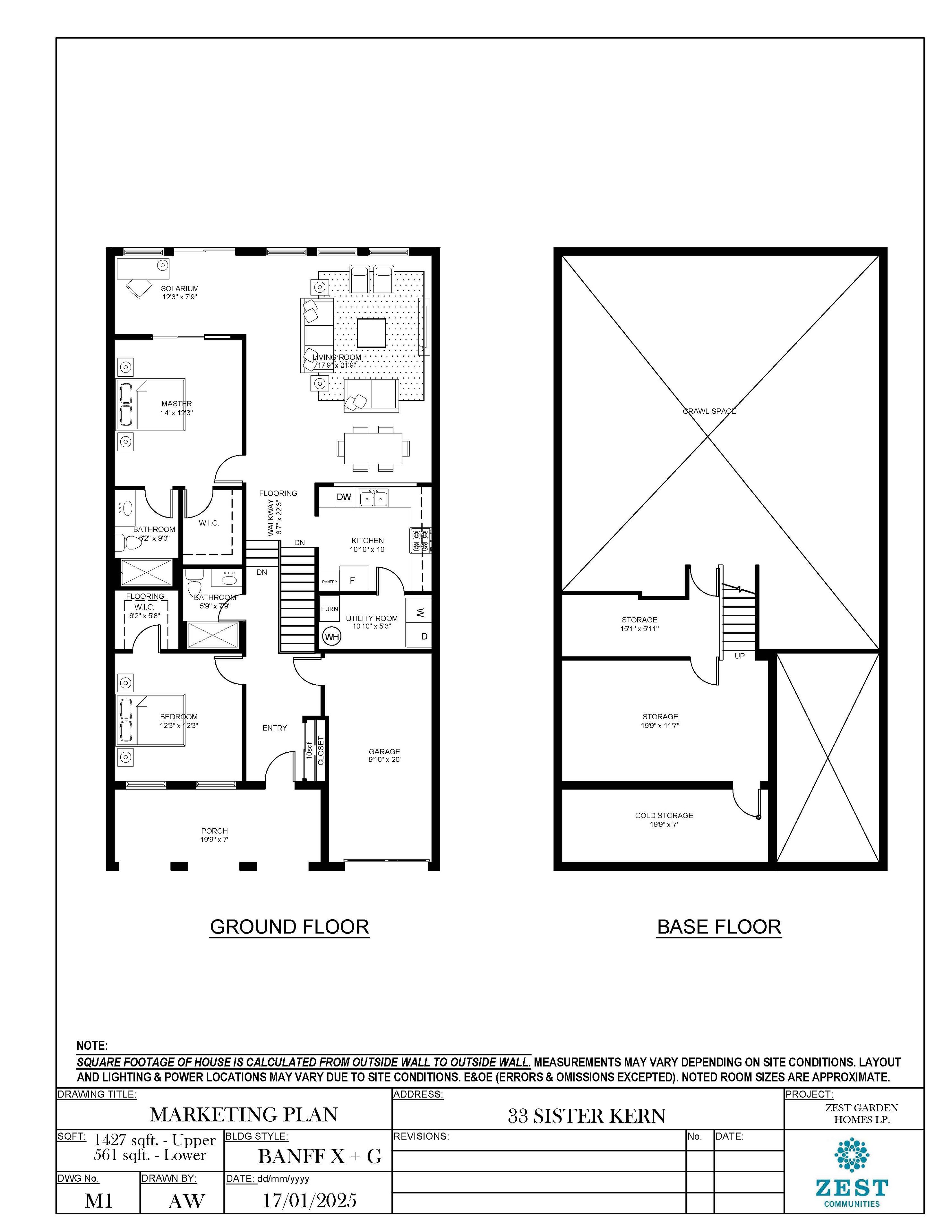
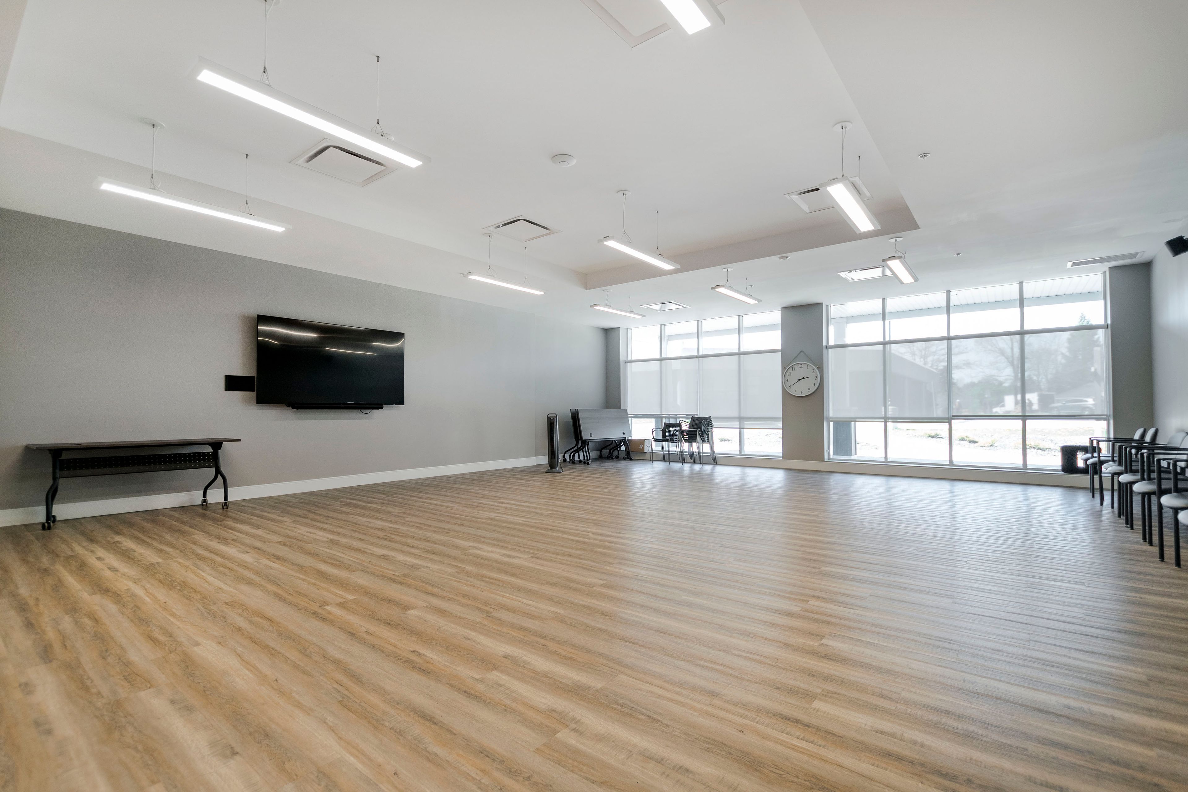
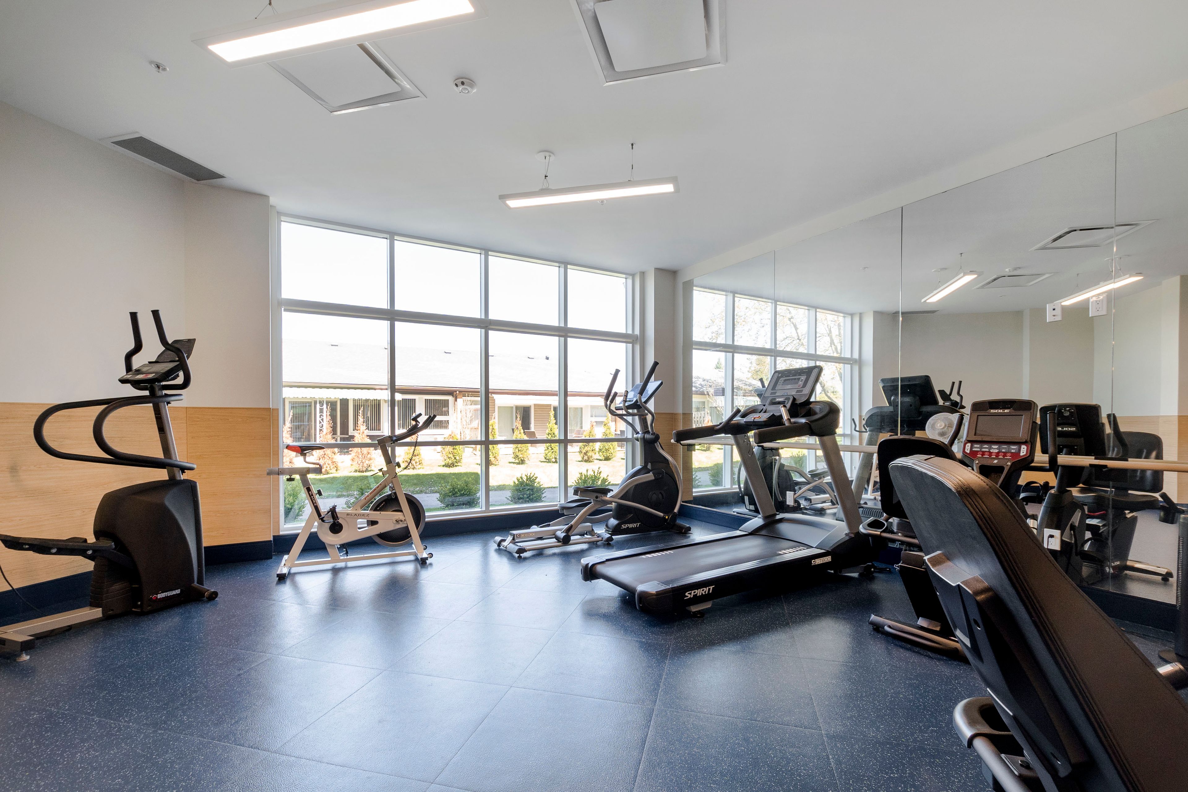
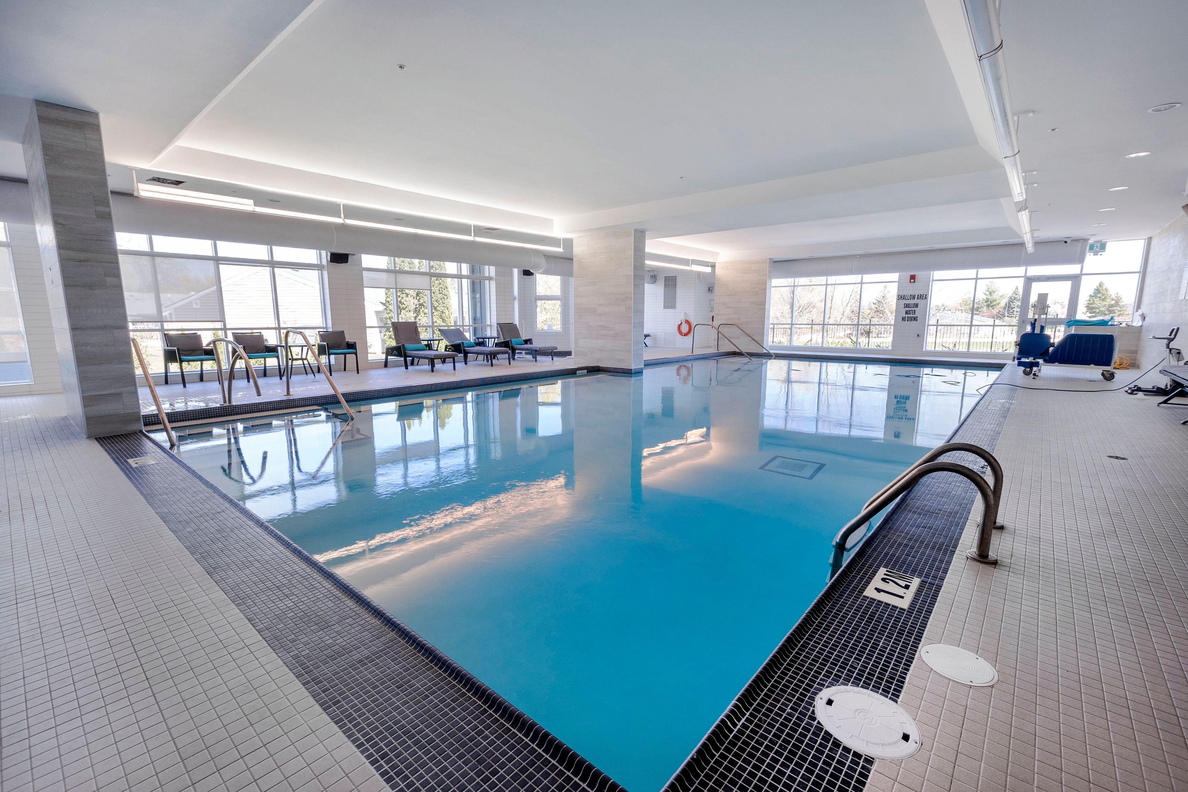
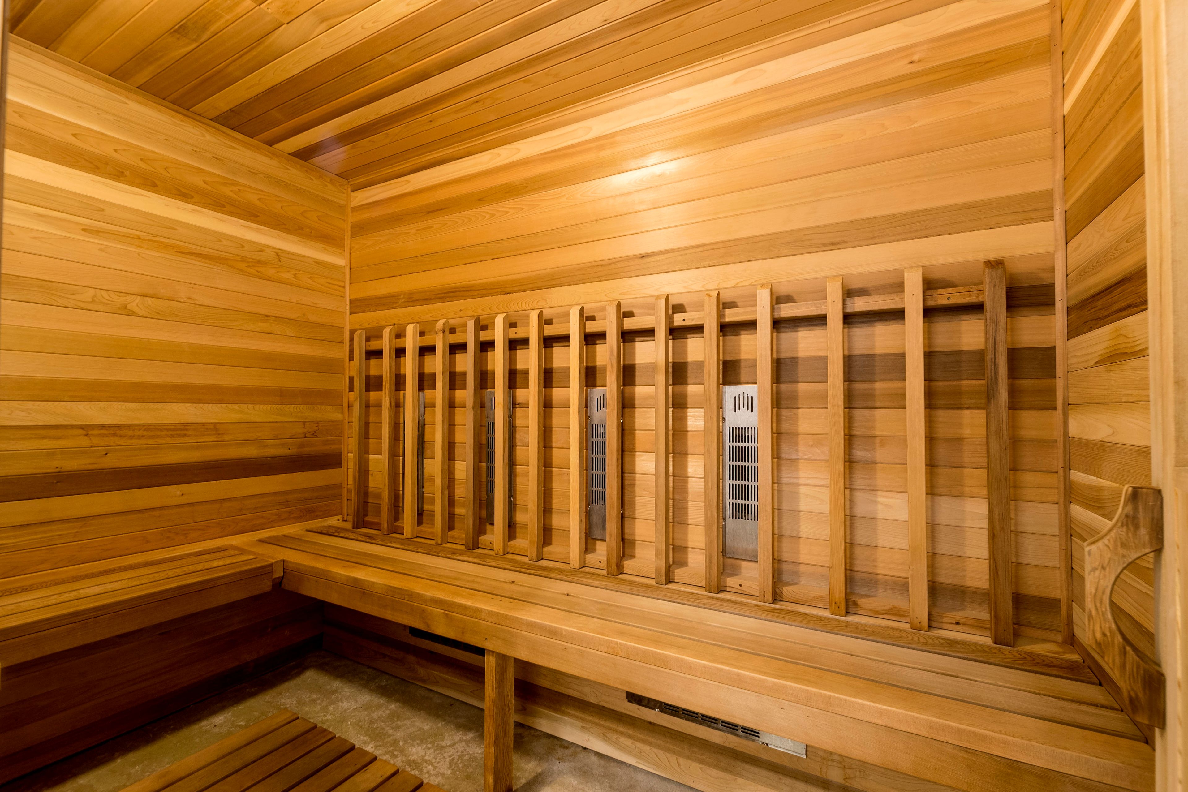
 Properties with this icon are courtesy of
TRREB.
Properties with this icon are courtesy of
TRREB.![]()
Discover your perfect retreat in the vibrant 55+ gated community of St. Elizabeth Village. This home features 2 Bedrooms, 2 bathroom, eat-in Kitchen, a solarium, and a large living room/Dining room creating a warm and inviting atmosphere perfect for relaxing or entertaining. As a Buyer, you have the opportunity to have the home completely renovated and choose all the finishes to match your personal style and preferences, from flooring to cabinetry and everything in between. Enjoy the peace of mind and security of living in a gated community, along with access to the vibrant social scene and amenities such as indoor heated pool, gym, saunas, golf simulator and more while having your outside maintenance taken care of for you!
- HoldoverDays: 90
- Architectural Style: Bungalow
- Property Type: Residential Condo & Other
- Property Sub Type: Condo Townhouse
- GarageType: Attached
- Directions: South East Corner of Garth St & Rymal Rd W
- Tax Year: 2024
- Parking Features: Private
- ParkingSpaces: 1
- Parking Total: 2
- WashroomsType1: 2
- WashroomsType1Level: Main
- BedroomsAboveGrade: 2
- Interior Features: Auto Garage Door Remote
- Basement: Crawl Space, Partially Finished
- Cooling: Central Air
- HeatSource: Gas
- HeatType: Forced Air
- LaundryLevel: Main Level
- ConstructionMaterials: Brick
- Roof: Asphalt Shingle
- Parcel Number: 169071226
- PropertyFeatures: Golf, Lake/Pond, Place Of Worship, Public Transit
| School Name | Type | Grades | Catchment | Distance |
|---|---|---|---|---|
| {{ item.school_type }} | {{ item.school_grades }} | {{ item.is_catchment? 'In Catchment': '' }} | {{ item.distance }} |






