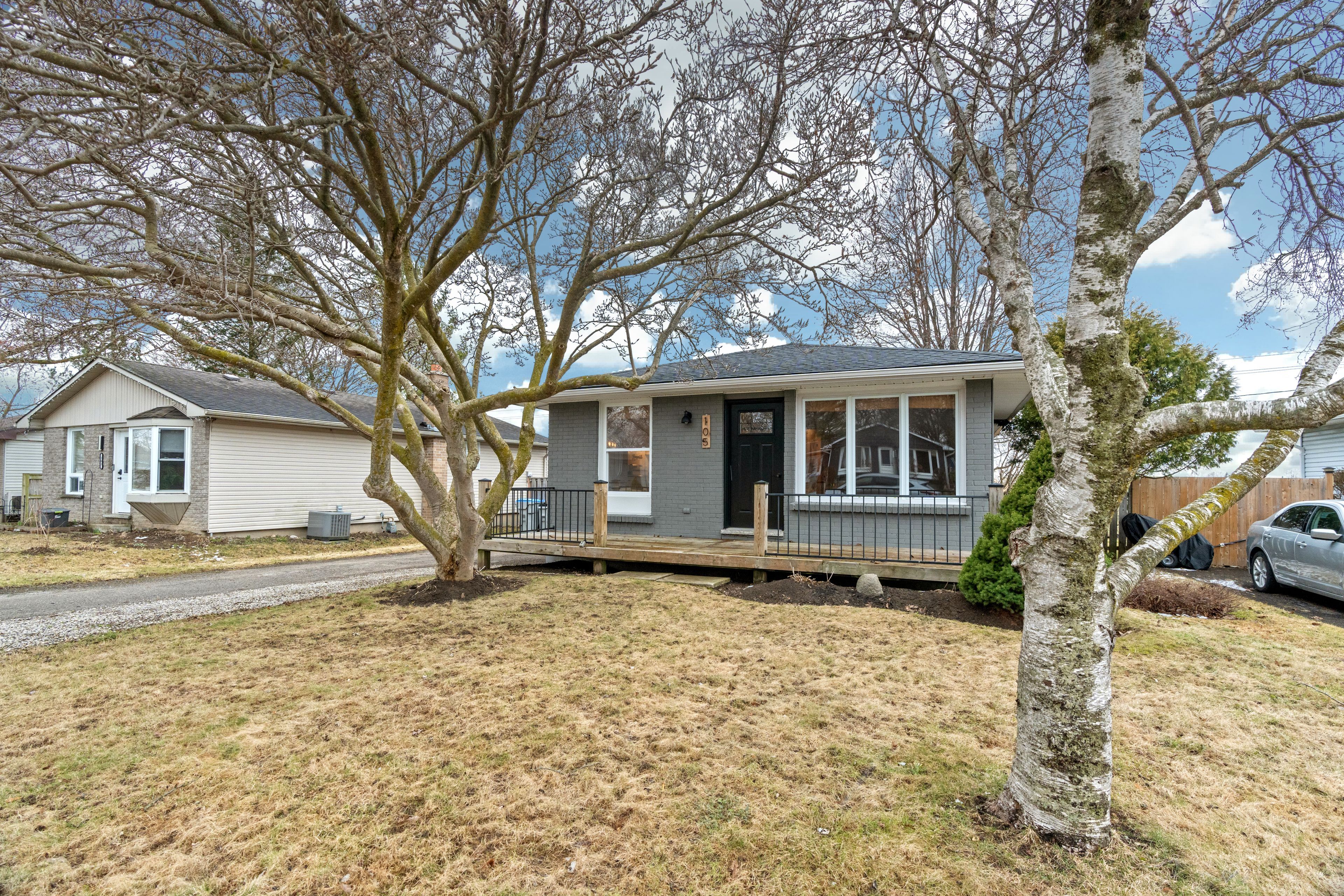$549,900
105 Kleinfeldt Avenue, Lucan Biddulph, ON N0M 2J0
Lucan, Lucan Biddulph,


















































 Properties with this icon are courtesy of
TRREB.
Properties with this icon are courtesy of
TRREB.![]()
Charming, updated, and move-in ready, this Lucan home is perfect for first-time buyers or retirees looking for a peaceful setting with modern comforts. Backing onto open fields, the fully fenced backyard offers a tranquil retreat complete with a pond, patio, and a garden shed with hydro, ideal for storage or a workshop. Enjoy your morning coffee on the welcoming front deck before stepping inside to the bright and airy open-concept main floor, where a modern white kitchen with a pantry closet flows seamlessly into the living and dining areas. Upstairs, you'll find two spacious bedrooms, including a huge primary bedroom, as well as an updated 4-piece bathroom. The lower level provides even more functional space with a large rec room, two additional rooms perfect for extra bedrooms, a home office, or a gym, plus a convenient 3-piece bathroom and laundry area. With brand-new flooring and trim in the basement and updates throughout including a new air conditioner (2023), a fully fenced yard (2019), and a roof (2019)this home is truly move-in ready. Plus, with 200-amp hydro service, you'll have the power to meet all your modern needs. Don't miss this fantastic opportunity to own a well-maintained home in the heart of Lucan!
- HoldoverDays: 90
- Architectural Style: Bungalow
- Property Type: Residential Freehold
- Property Sub Type: Detached
- DirectionFaces: East
- Directions: Heading south on Hwy 4 into Lucan. Turn right onto Princess St, slight left onto Albert. Turn right onto Marlene Street, left onto Kleinfeldt Ave. House will be on the right side of street.
- Tax Year: 2024
- ParkingSpaces: 4
- Parking Total: 4
- WashroomsType1: 1
- WashroomsType1Level: Main
- WashroomsType2: 1
- WashroomsType2Level: Basement
- BedroomsAboveGrade: 2
- BedroomsBelowGrade: 2
- Interior Features: Water Heater Owned
- Basement: Finished, Full
- Cooling: Central Air
- HeatSource: Gas
- HeatType: Forced Air
- LaundryLevel: Lower Level
- ConstructionMaterials: Brick, Vinyl Siding
- Exterior Features: Deck, Landscaped
- Roof: Asphalt Shingle
- Sewer: Sewer
- Foundation Details: Concrete
- Parcel Number: 097020203
- LotSizeUnits: Feet
- LotDepth: 119.92
- LotWidth: 50
- PropertyFeatures: Rec./Commun.Centre, School
| School Name | Type | Grades | Catchment | Distance |
|---|---|---|---|---|
| {{ item.school_type }} | {{ item.school_grades }} | {{ item.is_catchment? 'In Catchment': '' }} | {{ item.distance }} |



















































