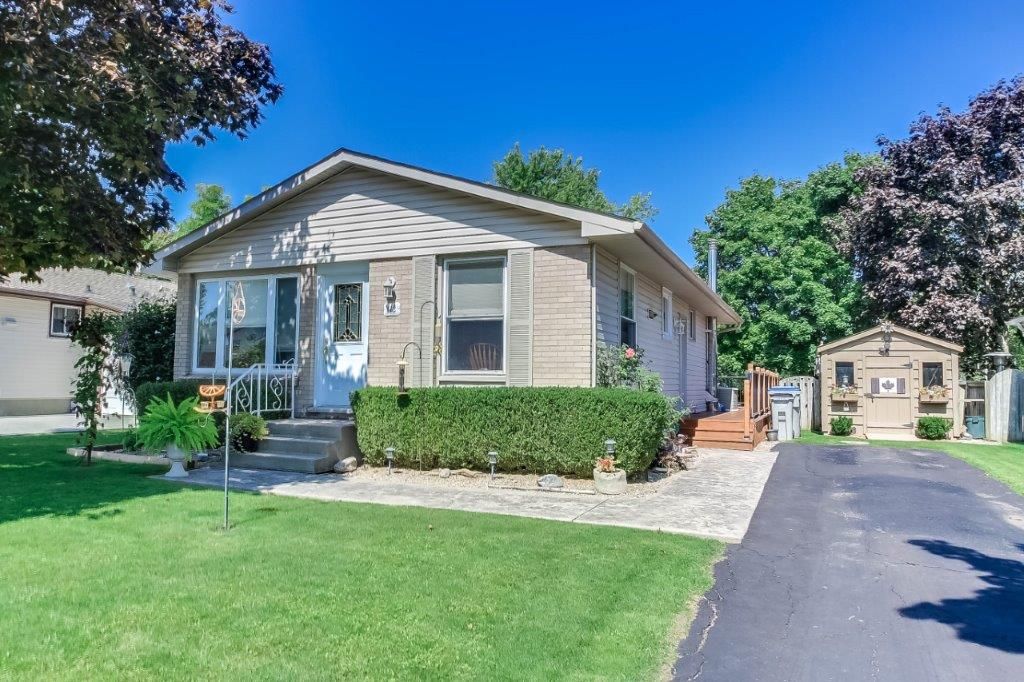$549,000
$900112 Harold Court, Lucan Biddulph, ON N0M 2J0
Lucan, Lucan Biddulph,






























 Properties with this icon are courtesy of
TRREB.
Properties with this icon are courtesy of
TRREB.![]()
Located in the lovely town of Lucan, just 15 mins North of London, this 2 bedroom (potential for a 3rd bedroom on lower level) bungalow is nestled on a quiet cul de sac and backs onto a small and quiet park. Inside you'll find an inviting freshly painted open concept home, ready to call yours. The Master bedroom has a walk-in closet and patio doors that open onto a 12 x 20 foot deck overlooking the park that features the town's splash pad as well as a playground and pavilion. The yard is fenced and has a lovely maple tree that provides shade as well as privacy. The property boasts 2 sheds with outlets and lighting to keep your toys and gardening tools inside. This is a great little house in a family oriented town that features a newly upgraded community centre and a newly added shopping centre to the north. Come check it out, you'll love it in Lucan. The Sellers have a quote to install a new furnace, A/C and all ductwork and can be provided to the Buyer.
- Architectural Style: Bungalow
- Property Type: Residential Freehold
- Property Sub Type: Detached
- DirectionFaces: North
- Directions: Richmond, South on Elm, right on Harold
- Tax Year: 2024
- Parking Features: Private
- ParkingSpaces: 3
- Parking Total: 3
- WashroomsType1: 1
- WashroomsType1Level: Main
- WashroomsType2: 1
- WashroomsType2Level: Lower
- BedroomsAboveGrade: 2
- Fireplaces Total: 2
- Interior Features: Storage
- Basement: Finished, Full
- Cooling: Other
- HeatSource: Other
- HeatType: Heat Pump
- LaundryLevel: Lower Level
- ConstructionMaterials: Brick, Vinyl Siding
- Exterior Features: Awnings, Landscaped, Deck, Privacy
- Roof: Asphalt Shingle
- Sewer: Sewer
- Foundation Details: Concrete
- Topography: Dry, Flat
- Parcel Number: 097020087
- LotSizeUnits: Feet
- LotDepth: 110
- LotWidth: 50
- PropertyFeatures: Park, Rec./Commun.Centre, School, School Bus Route
| School Name | Type | Grades | Catchment | Distance |
|---|---|---|---|---|
| {{ item.school_type }} | {{ item.school_grades }} | {{ item.is_catchment? 'In Catchment': '' }} | {{ item.distance }} |































