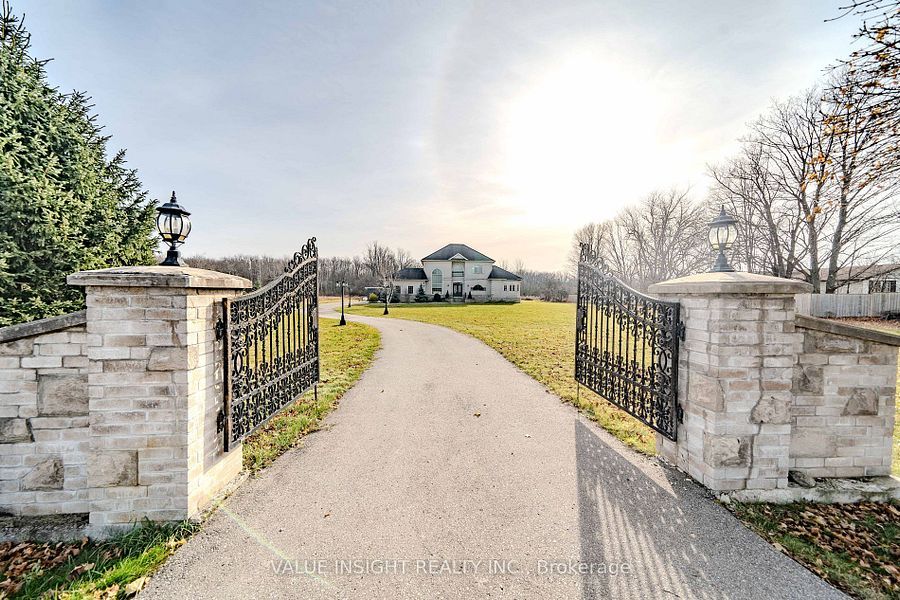$2,499,999
166 Campbellville Road, Hamilton, ON L0P 1B0
Rural Flamborough, Hamilton,




















 Properties with this icon are courtesy of
TRREB.
Properties with this icon are courtesy of
TRREB.![]()
Priced to Sell! Stunning gated country home boasting over 5,100 sq. ft. of finished living space, featuring a large driveway and a 3-car garage on a 1.5-acre lot. Includes a newly finished basement with an exterior entrance.This home offers 4 bedrooms and 4 bathrooms, showcasing high-quality workmanship and materials throughout. Gleaming hardwood flooring flows seamlessly across the home, complemented by 20-foot ceilings and lofty picture windows in the living and family rooms.The modern kitchen is equipped with granite countertops, pot lights, and stainless steel appliances. The main-floor master bedroom features a separate sitting area and a luxurious 6-piece ensuite bath.Enjoy outdoor living with a large patio, a 7-person Jacuzzi hot tub, a cedar sauna with a shower, and a dedicated garden area. Additional features include a backup generator, electric car charger, paved driveway, prime landscaping with mature trees, and an enclosed fourth garage built in 2023. The home also boasts soaring high ceilings and a steam wood sauna.A new water purification system and heating furnace have been recently installed.Agent related to seller.
- HoldoverDays: 90
- Architectural Style: 2-Storey
- Property Type: Residential Freehold
- Property Sub Type: Detached
- DirectionFaces: South
- GarageType: Attached
- Directions: Close to 401 and Hwy 6
- Tax Year: 2024
- Parking Features: Private, Private Triple
- ParkingSpaces: 9
- Parking Total: 12
- WashroomsType1: 1
- WashroomsType1Level: Ground
- WashroomsType2: 1
- WashroomsType2Level: Second
- WashroomsType3: 1
- WashroomsType3Level: Ground
- WashroomsType4: 1
- WashroomsType4Level: Second
- BedroomsAboveGrade: 4
- Interior Features: Storage, Water Purifier, Water Treatment
- Basement: Finished with Walk-Out, Separate Entrance
- Cooling: Central Air
- HeatSource: Propane
- HeatType: Other
- ConstructionMaterials: Stucco (Plaster)
- Roof: Asphalt Shingle
- Pool Features: Outdoor, Above Ground
- Sewer: Septic
- Foundation Details: Brick, Concrete
- Parcel Number: 175260210
- LotSizeUnits: Acres
- LotDepth: 328
- LotWidth: 196.77
| School Name | Type | Grades | Catchment | Distance |
|---|---|---|---|---|
| {{ item.school_type }} | {{ item.school_grades }} | {{ item.is_catchment? 'In Catchment': '' }} | {{ item.distance }} |





















