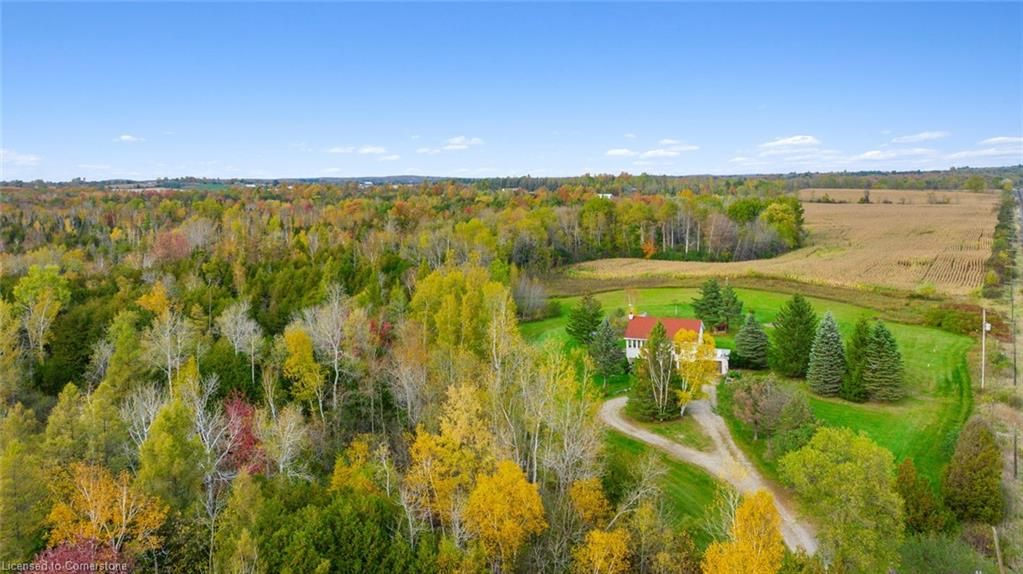$2,650,000
7530 MacPherson's Lane, Puslinch, ON N0B 2J0
Rural Puslinch East, Puslinch,


















































 Properties with this icon are courtesy of
TRREB.
Properties with this icon are courtesy of
TRREB.![]()
Experience the best of rural living with this newly listed 33.69-acre oasis in Flamborough East. Only 6 mins to the 401. This completely above-grade, two-storey home offers over 2,200 square feet of versatile living space and two kitchens - ideal for multigenerational living. A picturesque waterway, Bronte Creek, gracefully winds through the property, flowing beside Maddaugh Springs - a naturally occurring fresh water spring that flows into the river and can provide up to 50,000 litres of fresh water per day without a permit. Main floor features an open-concept eat-in kitchen that flows effortlessly onto a private patio. The flexible living room (currently used as an exercise space) complements an impressive primary bedroom that boasts dual closets, direct patio access, and a stylish four-piece ensuite. Also on this level are an additional bedroom with a double closet, a bright, private office flooded with natural light, and a conveniently located laundry room. The lower level is equally inviting, showcasing a spacious sunken family room complete with a wood-burning fireplace, a second full kitchen, two additional bedrooms, and another four-piece bathroom - all accessible through a separate entrance. This rare property combines stunning views, natural beauty, and versatile living - don't miss your chance to make it yours. Schedule your private showing today!
- HoldoverDays: 120
- Architectural Style: 2-Storey
- Property Type: Residential Freehold
- Property Sub Type: Detached
- DirectionFaces: North
- GarageType: Attached
- Directions: Hwy 6 to MacPherson's Ln/Concession Rd 14
- Tax Year: 2024
- Parking Features: Private
- ParkingSpaces: 12
- Parking Total: 13
- WashroomsType1: 1
- WashroomsType1Level: Main
- WashroomsType2: 1
- WashroomsType2Level: Second
- BedroomsAboveGrade: 3
- Interior Features: Other
- Cooling: Central Air
- HeatSource: Electric
- HeatType: Forced Air
- LaundryLevel: Main Level
- ConstructionMaterials: Stone, Stucco (Plaster)
- Roof: Metal
- Sewer: Septic
- Foundation Details: Unknown
- Topography: Wooded/Treed
- Parcel Number: 711930072
- LotSizeUnits: Acres
- PropertyFeatures: Part Cleared, River/Stream
| School Name | Type | Grades | Catchment | Distance |
|---|---|---|---|---|
| {{ item.school_type }} | {{ item.school_grades }} | {{ item.is_catchment? 'In Catchment': '' }} | {{ item.distance }} |



















































