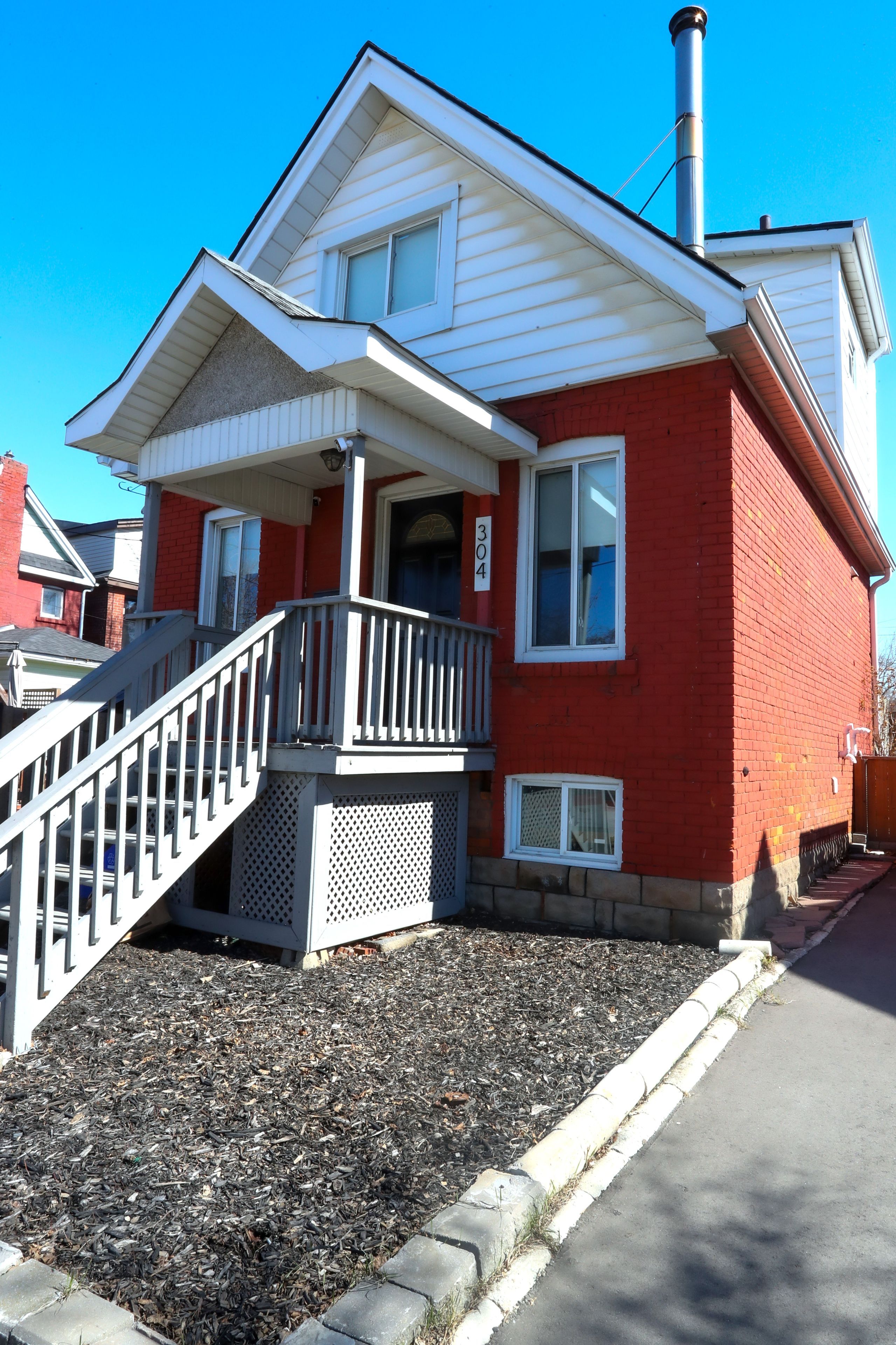$449,000
$100,000304 Rosslyn Avenue, Hamilton, ON L8L 7R3
Crown Point, Hamilton,
2
|
1
|
1
|
1,100 sq.ft.
|
















 Properties with this icon are courtesy of
TRREB.
Properties with this icon are courtesy of
TRREB.![]()
This beautifully updated 2-bedroom, 1-bathroom home offers the perfect blend of modern style and exceptional convenience. From the moment you step inside, you'll be greeted by bright and inviting spaces featuring large windows. Updated Modern Kitchen. Hardwood Floors, Beautiful Built In Cabinets, Exposed Brick, Wood Stove. Walk Out To Large 2 Tier Deck. Steps To Trendy Ottawa St And Centre Mall. Close To All Amenities, Qew. This Little Gem Is Just Awaiting Your Tlc!
Property Info
MLS®:
X12033075
Listing Courtesy of
RIGHT AT HOME REALTY, BROKERAGE
Total Bedrooms
2
Total Bathrooms
1
Basement
1
Floor Space
700-1100 sq.ft.
Lot Size
1373 sq.ft.
Style
1 1/2 Storey
Last Updated
2025-03-20
Property Type
House
Listed Price
$449,000
Unit Pricing
$408/sq.ft.
Tax Estimate
$2,590/Year
Rooms
More Details
Exterior Finish
Brick
Parking Cover
1
Parking Total
1
Water Supply
Municipal
Foundation
Sewer
Summary
- HoldoverDays: 90
- Architectural Style: 1 1/2 Storey
- Property Type: Residential Freehold
- Property Sub Type: Detached
- DirectionFaces: West
- Directions: W. Of Ottawa/N. Of Barton
- Tax Year: 2024
- Parking Features: Available
- ParkingSpaces: 1
- Parking Total: 1
Location and General Information
Taxes and HOA Information
Parking
Interior and Exterior Features
- WashroomsType1: 1
- WashroomsType1Level: Second
- BedroomsAboveGrade: 2
- Interior Features: Carpet Free
- Basement: Full, Partially Finished
- Cooling: Central Air
- HeatSource: Gas
- HeatType: Forced Air
- ConstructionMaterials: Brick
- Exterior Features: Deck
- Roof: Asphalt Shingle
Bathrooms Information
Bedrooms Information
Interior Features
Exterior Features
Property
- Sewer: Sewer
- Foundation Details: Concrete Block
- LotSizeUnits: Feet
- LotDepth: 54.91
- LotWidth: 25
Utilities
Property and Assessments
Lot Information
Sold History
MAP & Nearby Facilities
(The data is not provided by TRREB)
Map
Nearby Facilities
Public Transit ({{ nearByFacilities.transits? nearByFacilities.transits.length:0 }})
SuperMarket ({{ nearByFacilities.supermarkets? nearByFacilities.supermarkets.length:0 }})
Hospital ({{ nearByFacilities.hospitals? nearByFacilities.hospitals.length:0 }})
Other ({{ nearByFacilities.pois? nearByFacilities.pois.length:0 }})
School Catchments
| School Name | Type | Grades | Catchment | Distance |
|---|---|---|---|---|
| {{ item.school_type }} | {{ item.school_grades }} | {{ item.is_catchment? 'In Catchment': '' }} | {{ item.distance }} |
Market Trends
Mortgage Calculator
(The data is not provided by TRREB)
Nearby Similar Active listings
Nearby Open House listings
Nearby Price Reduced listings
Nearby Similar Listings Closed
MLS Listing Browsing History

















