$569,900
$30,00053 Marquis Street, St. Catharines, ON L2R 4Y7
451 - Downtown, St. Catharines,
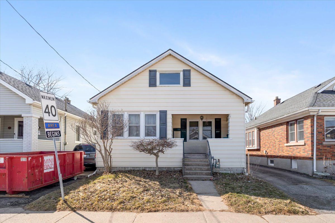

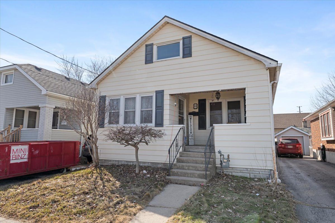
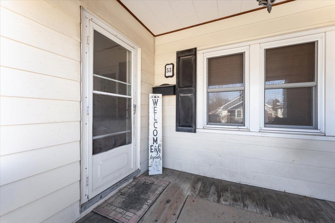
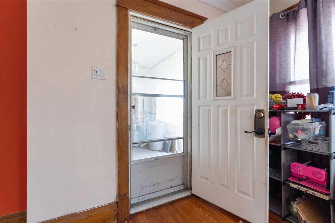
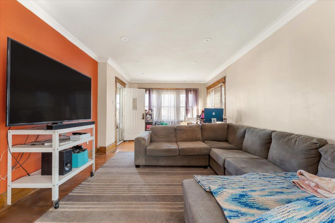
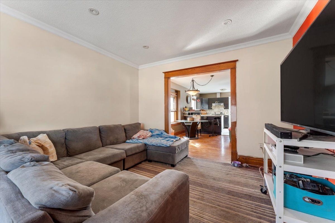
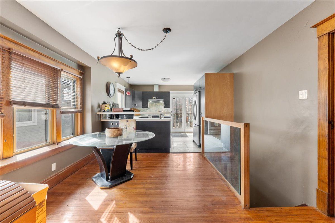
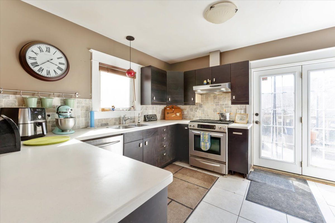
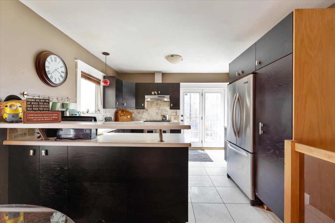
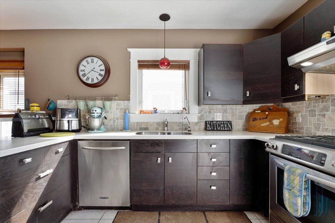
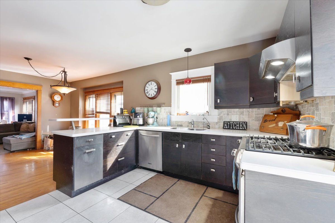
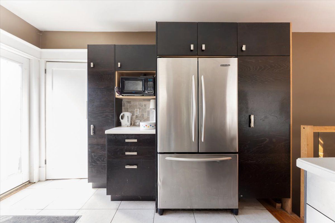
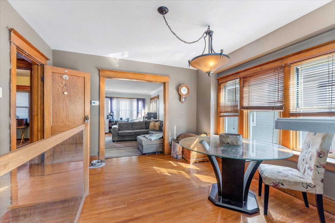
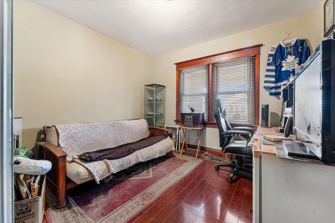
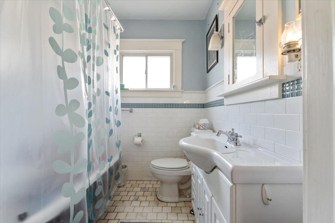
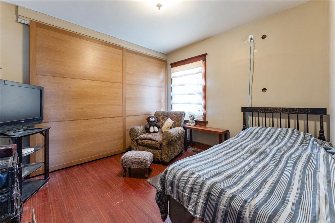
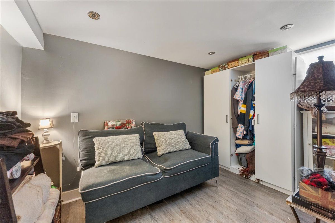
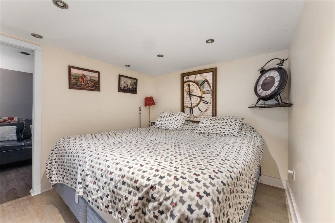
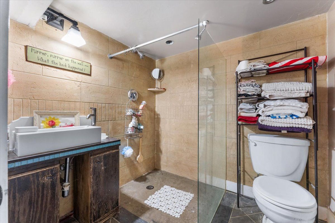
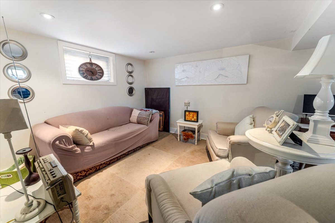
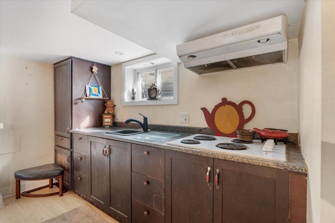
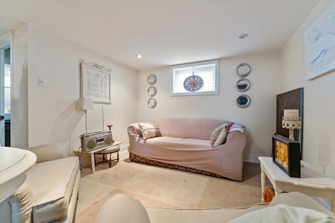
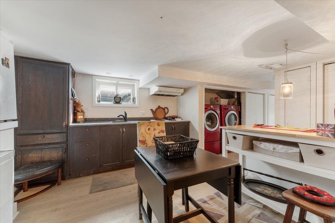
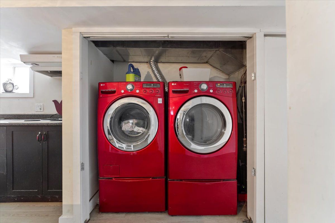
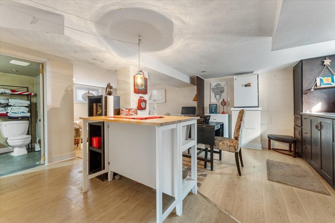
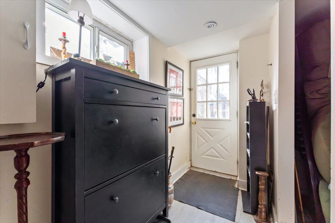
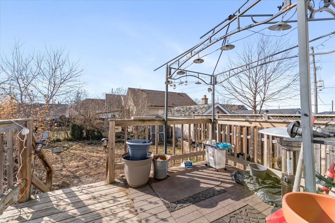
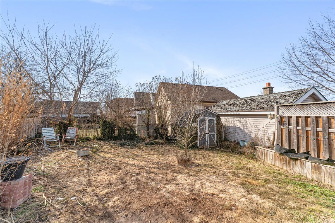
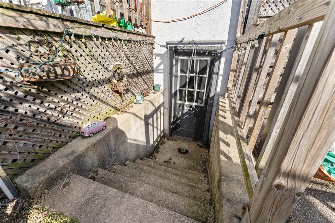
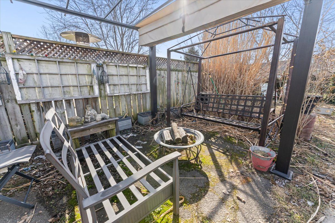
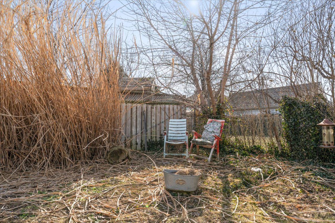
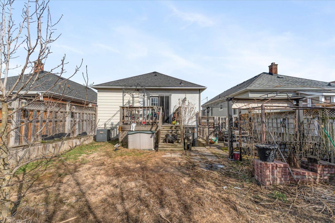
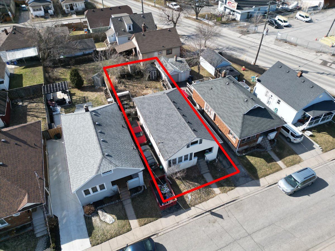
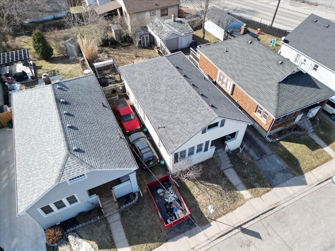
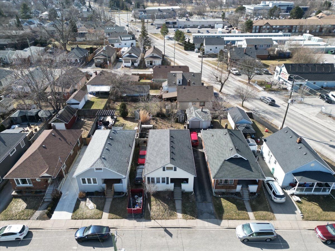
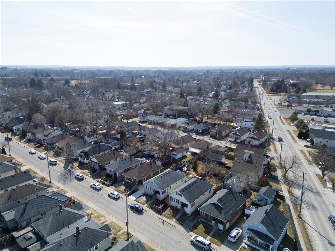
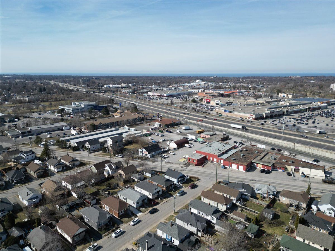
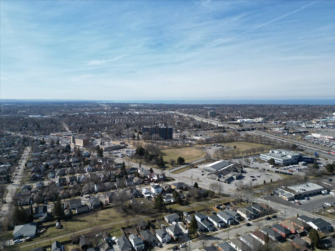
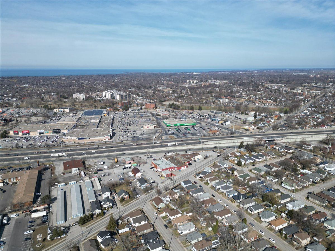
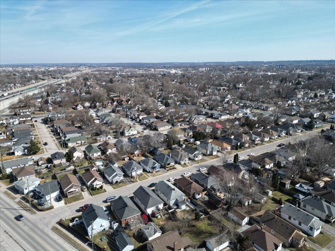
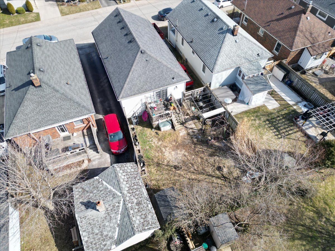
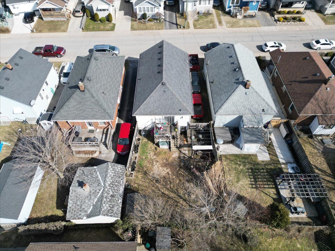

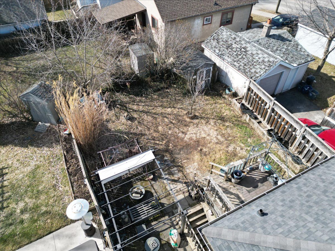
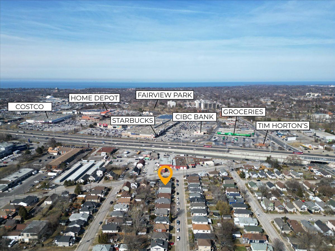
 Properties with this icon are courtesy of
TRREB.
Properties with this icon are courtesy of
TRREB.![]()
Welcome to 53 Marquis St. This home features 3 bedrooms + den and 2 full bathrooms with an ideal layout situated as - 2 bedroom 1 bathroom main level with an updated kitchen, a nice sized bathroom with a clawfoot tub, 2 large bedrooms with lots of storage, an open concept living space and a wrap around peninsula style updated kitchen along with a full apartment in the basement with a separate walk out. Featuring a 1+Den(could be turned into a full 2 bedroom), 1 bathroom with a nice kitchenette, this property is ready for someone to either fully separate the units to live in one and rent out the other OR turn both into rented units and make this your next investment property. Additional space in the attic for all storage needs but could be turned into a loft space as well, the rear patio doors bring you out to the nice fenced backyard and deck area perfect for your entertaining needs!
- HoldoverDays: 90
- Architectural Style: Bungalow
- Property Type: Residential Freehold
- Property Sub Type: Detached
- DirectionFaces: West
- Directions: Carlton to Marquis
- Tax Year: 2024
- Parking Features: Private
- ParkingSpaces: 3
- Parking Total: 3
- WashroomsType1: 1
- WashroomsType1Level: Main
- WashroomsType2: 1
- WashroomsType2Level: Basement
- BedroomsAboveGrade: 2
- BedroomsBelowGrade: 1
- Interior Features: Upgraded Insulation
- Basement: Finished with Walk-Out, Apartment
- Cooling: Central Air
- HeatSource: Gas
- HeatType: Forced Air
- LaundryLevel: Lower Level
- ConstructionMaterials: Vinyl Siding
- Roof: Asphalt Shingle
- Sewer: Sewer
- Foundation Details: Concrete
- Parcel Number: 462270156
- LotSizeUnits: Feet
- LotDepth: 100.28
- LotWidth: 35.08
| School Name | Type | Grades | Catchment | Distance |
|---|---|---|---|---|
| {{ item.school_type }} | {{ item.school_grades }} | {{ item.is_catchment? 'In Catchment': '' }} | {{ item.distance }} |

