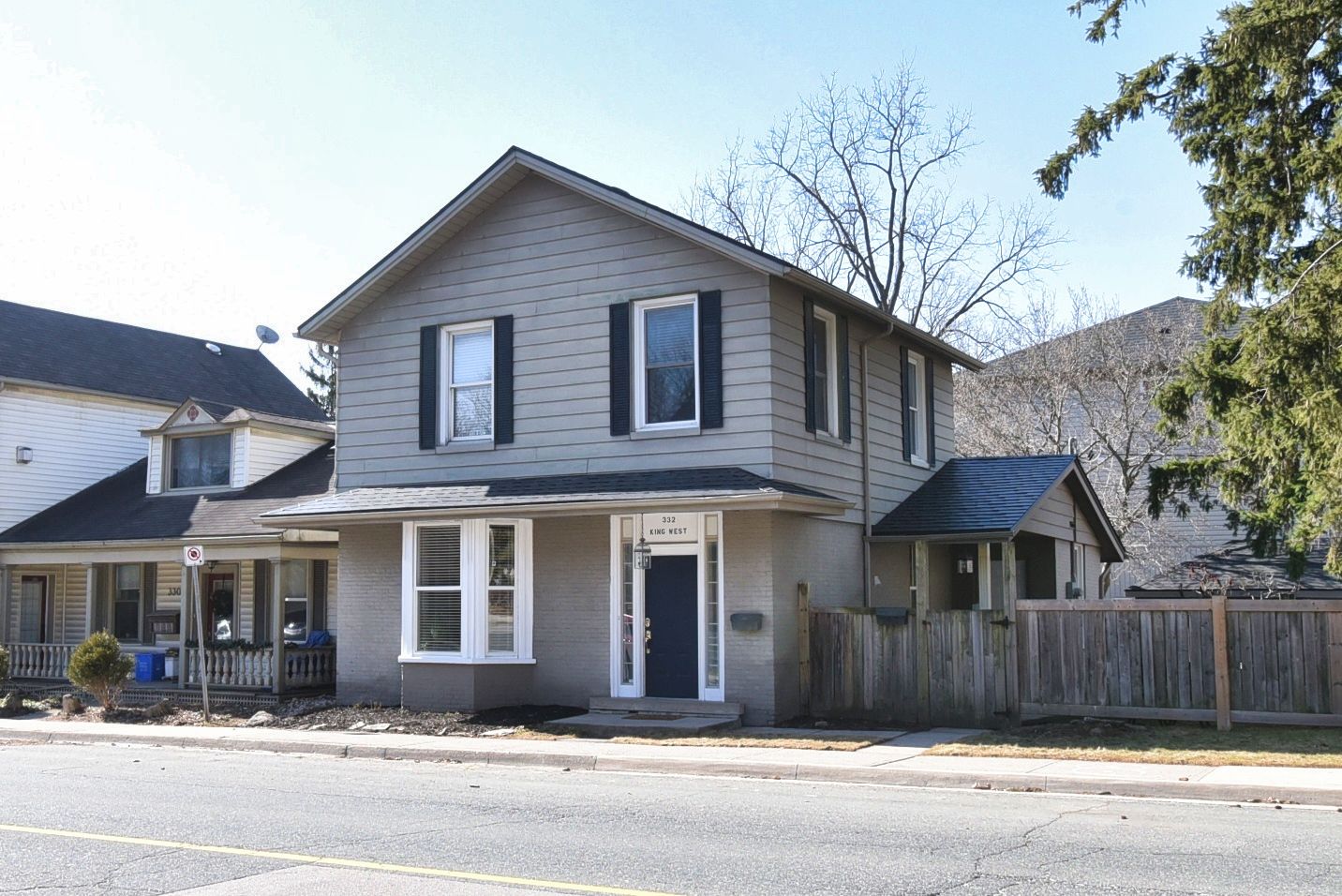$998,000
332 KING Street, Hamilton, ON L8S 1A2
Dundas, Hamilton,
















































 Properties with this icon are courtesy of
TRREB.
Properties with this icon are courtesy of
TRREB.![]()
RemarksPublic: A unique property in the heart of Old Dundas that has been very well maintained and extensively updated including an aluminum roof and breaker panel. Here is a rare property that is not only a legal duplex but already has completely separate metering for electricity, water and gas. Fabulous investment property or home for an extended family. Or live in one unit while your tenants helps you pay the mortgage. Gorgeous 2 bedroom main floor unit featuring hardwood and tile flooring, high ceilings and crown moulding. Open concept kitchen with plenty of counter space and an entrance foyer with lots of room for storage. Furnace for main unit is less than 2 years old. Each suite has its own washer and dryer. The upper unit is also a two bedroom and in addition to the open kitchen and living areas provides access to a private deck. Central Air for main unit, 2 a/c units for upper suite. Offering beautiful views of the spectatular Dundas Peak, this home is conveniently located on minutes from downtown Dundas, McMaster University and Hospital, walking trails and the Webster's Falls Conservation Area. Please note that the upper unit is currently rented (photos are of vacant unit to protect tenant's privacy). Main level is currently vacant and has been staged. Patio and outdoor seating areas, a full sprinker system and a detached garage complete the exterior amenities.
- HoldoverDays: 90
- Architectural Style: 2-Storey
- Property Type: Residential Freehold
- Property Sub Type: Duplex
- DirectionFaces: South
- GarageType: Detached
- Directions: Corner of King St W and Brock St S
- Tax Year: 2024
- Parking Features: Private
- ParkingSpaces: 2
- Parking Total: 3
- WashroomsType1: 1
- WashroomsType1Level: Main
- WashroomsType2: 1
- WashroomsType2Level: Second
- BedroomsAboveGrade: 4
- Interior Features: Countertop Range, In-Law Suite, Built-In Oven, Separate Heating Controls, Separate Hydro Meter
- Basement: Partial Basement, Unfinished
- Cooling: Central Air
- HeatSource: Gas
- HeatType: Forced Air
- LaundryLevel: Main Level
- ConstructionMaterials: Vinyl Siding, Brick
- Roof: Asphalt Shingle
- Sewer: Sewer
- Foundation Details: Stone
- Parcel Number: 174840251
- LotSizeUnits: Feet
- LotDepth: 74
- LotWidth: 60.31
| School Name | Type | Grades | Catchment | Distance |
|---|---|---|---|---|
| {{ item.school_type }} | {{ item.school_grades }} | {{ item.is_catchment? 'In Catchment': '' }} | {{ item.distance }} |

















































