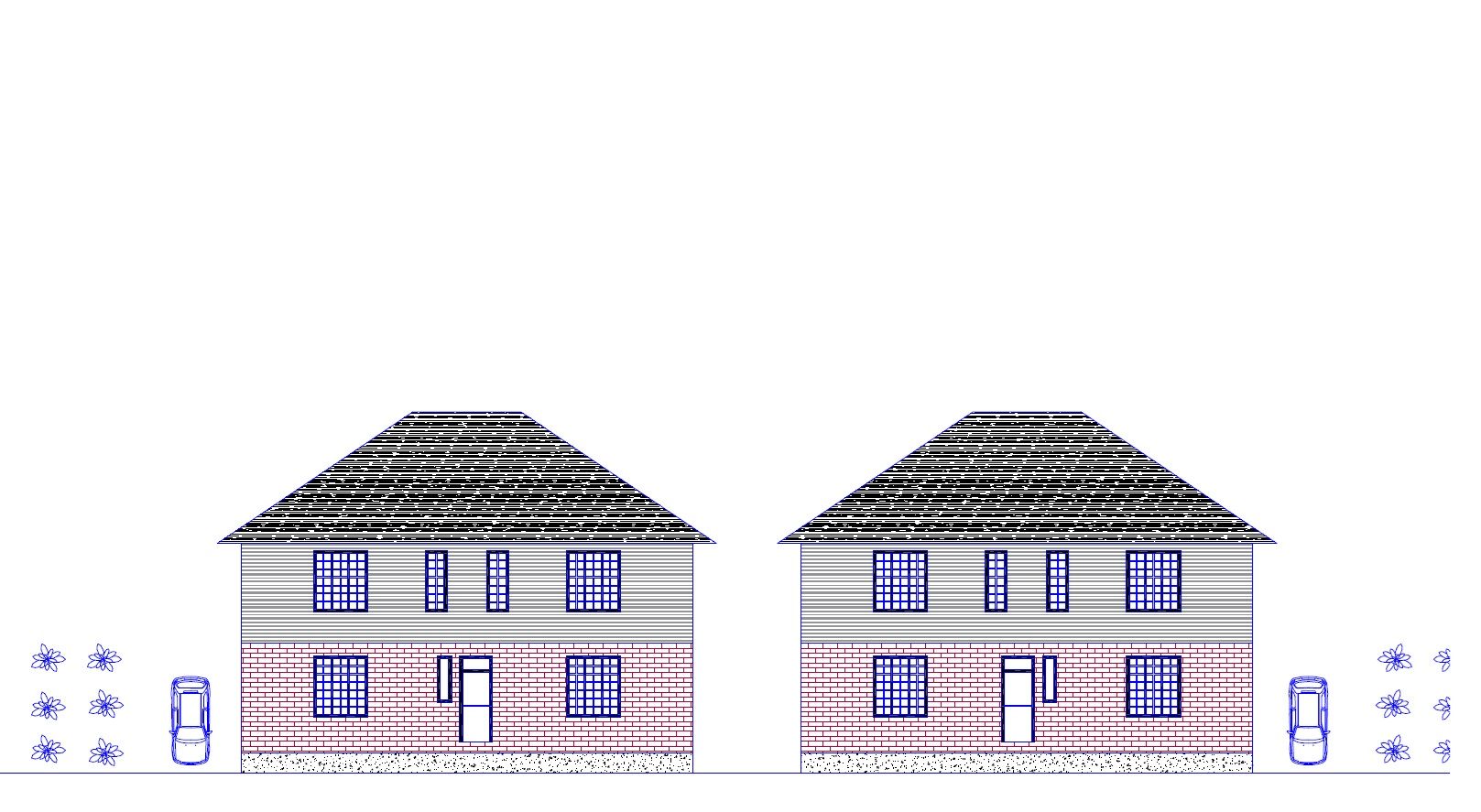$999,999
50 East Street, Hamilton, ON L9H 1N8
Dundas, Hamilton,















 Properties with this icon are courtesy of
TRREB.
Properties with this icon are courtesy of
TRREB.![]()
Want to create unforgettable family memories? Build houses for yourself and your kid, then you can live happily together? Here is the amazing opportunity. Located in quiet safe community, known for its picturesque streets and historic charm, making it an excellent place to call home. Extra wide lot (133.27 ft x 40.08 ft) has been conditional approved for severance and minor variance to build TWO 2-storey detached houses, both about 2400 square feet, 5 bedrooms with 5 full bathrooms. Current owner is working to clear the severance conditions, and firm up the new house drawings with designer. The existing bungalow has 3 bedroom 1 bathroom, new roof in 2022. Lots of improvements in the past 2 years. In 2023 dug-out full craw-space, installed new sump pump, New furnace new ductwork, re-enforced roof rafter, new attic spray insulation; bought-out leased water heater 2023; installed new tankless water heater, wider driveway, and landscaping in 2024.
- HoldoverDays: 30
- Architectural Style: Bungalow
- Property Type: Residential Freehold
- Property Sub Type: Detached
- DirectionFaces: East
- Directions: HWY 8 turn North onto East St N
- Tax Year: 2024
- Parking Features: Private Double
- ParkingSpaces: 5
- Parking Total: 5
- WashroomsType1: 1
- WashroomsType1Level: Ground
- BedroomsAboveGrade: 3
- Interior Features: Sump Pump, Water Heater Owned
- Basement: Crawl Space
- HeatSource: Gas
- HeatType: Forced Air
- LaundryLevel: Main Level
- ConstructionMaterials: Metal/Steel Siding
- Roof: Shingles
- Sewer: Sewer
- Foundation Details: Concrete Block
- Parcel Number: 174730005
- LotSizeUnits: Feet
- LotDepth: 40.08
- LotWidth: 133.27
| School Name | Type | Grades | Catchment | Distance |
|---|---|---|---|---|
| {{ item.school_type }} | {{ item.school_grades }} | {{ item.is_catchment? 'In Catchment': '' }} | {{ item.distance }} |
















