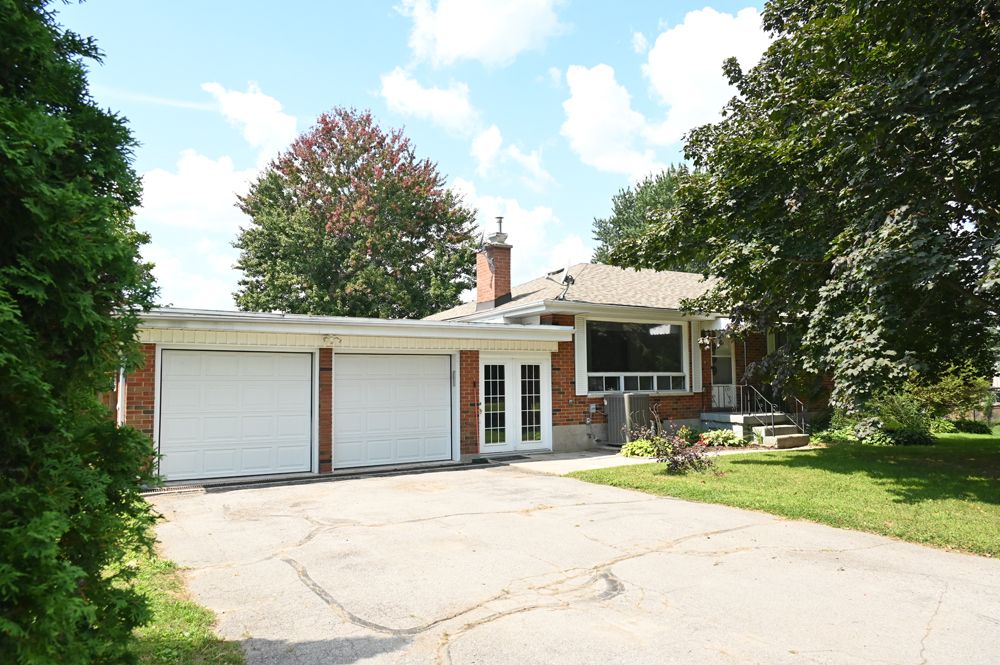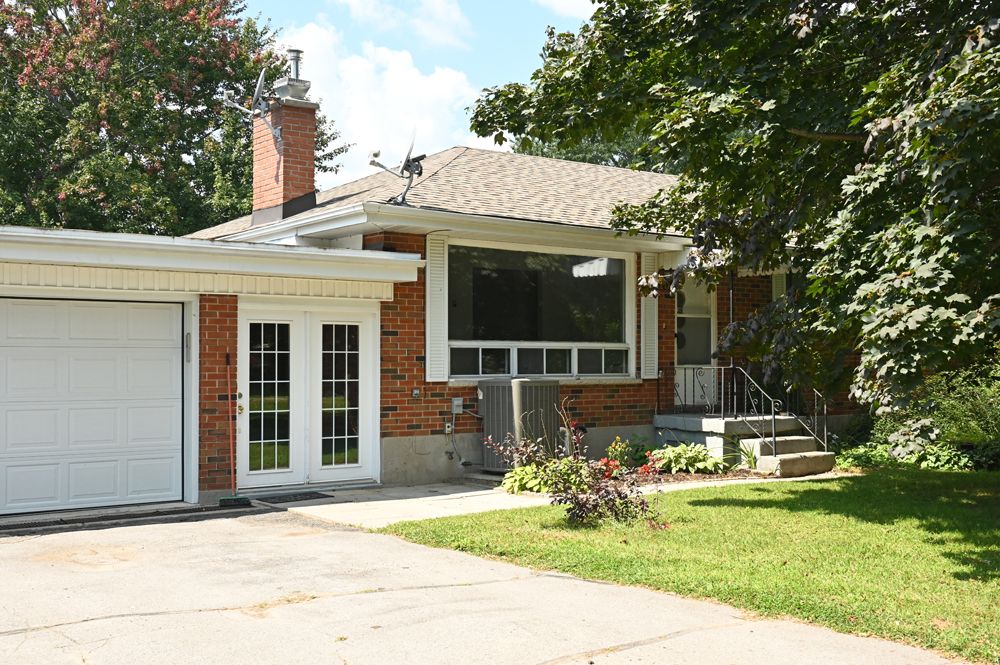$649,500
151 Avonlough Road, Belleville, ON K8N 4Z2
Belleville Ward, Belleville,






































 Properties with this icon are courtesy of
TRREB.
Properties with this icon are courtesy of
TRREB.![]()
MOVE IN READY! Great location, an inviting all brick bungalow with an attached breezeway and 2 car garage. Offering an exceptionally large lot 144 feet x 150 feet with beautiful mature trees. Half the yard is fenced in, including a custom built lawn shed. Freshly painted on main floor and new hardwood floors in living room. 3 generous size bedrooms and 1-4 pc. bath, front living room has large picture window and a gas fireplace, galley kitchen with eating area and an added sun room at the back of the house. Separate entrance for extended family living or an in-law suite. Laundry is on the lower level plus 2 bedrooms, sitting room, kitchen with pantry and a 3 pc. bath. Enjoy the tranquility of a peaceful suburban setting and still be minutes away to enjoy city living and all the amenities. MAKE AN OFFER!!
- HoldoverDays: 30
- Architectural Style: Bungalow
- Property Type: Residential Freehold
- Property Sub Type: Detached
- DirectionFaces: West
- GarageType: Attached
- Directions: DUNDAS ST. WEST TO AVONLOUGH RD.
- Tax Year: 2024
- Parking Features: Private Double
- ParkingSpaces: 6
- Parking Total: 8
- WashroomsType1: 1
- WashroomsType1Level: Main
- WashroomsType2: 1
- WashroomsType2Level: Basement
- BedroomsAboveGrade: 5
- Fireplaces Total: 1
- Interior Features: Carpet Free, In-Law Suite, In-Law Capability
- Basement: Finished, Separate Entrance
- Cooling: Central Air
- HeatSource: Gas
- HeatType: Forced Air
- LaundryLevel: Lower Level
- ConstructionMaterials: Brick
- Exterior Features: Porch Enclosed, Porch, Year Round Living
- Roof: Asphalt Shingle
- Sewer: Septic
- Foundation Details: Block, Brick
- Topography: Flat
- Parcel Number: 404280037
- LotSizeUnits: Feet
- LotDepth: 150
- LotWidth: 144
| School Name | Type | Grades | Catchment | Distance |
|---|---|---|---|---|
| {{ item.school_type }} | {{ item.school_grades }} | {{ item.is_catchment? 'In Catchment': '' }} | {{ item.distance }} |







































