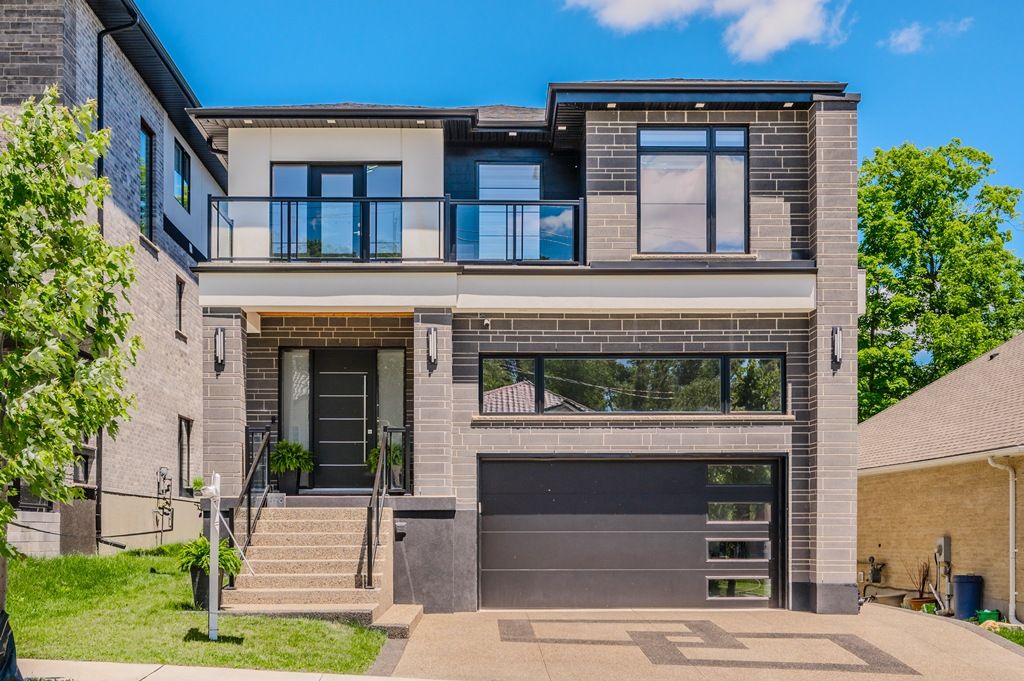$1,799,000
$90,000320 Otterbein Road, Kitchener, ON N2B 0A7
, Kitchener,








































 Properties with this icon are courtesy of
TRREB.
Properties with this icon are courtesy of
TRREB.![]()
Welcome to your dream home! This stunning modern 2-storey residence offers over 4000 sq. ft. of luxurious living space with 5 bedrooms and 5 bathrooms. Step inside to 10-foot ceilings on the main floor, creating an airy, open feel. The custom kitchen is a chef's delight, featuring floor-to-ceiling cabinets, stainless steel appliances, a built-in double fridge, and a top-notch coffee machine. Beautiful hardwood floors flow throughout, complementing the stylish glass railing and wood staircase. Enjoy cozy moments by one of the two fireplaces, and relax on one of two balconies upstairs, where 9-foot ceilings enhance the spaciousness and offer serene forest views. The large covered porch provides the ideal spot for outdoor entertaining. Downstairs, a fully finished basement with 9-foot ceilings includes an additional bedroom, full bathroom, and two spacious cold rooms. The exposed concrete driveway leads to an expansive garage with high ceilings. Don't miss this opportunity. The expansive garage, ideal for car enthusiasts, features high ceilings perfect for installing a hoist system for working on or storing high-end vehicles.
- HoldoverDays: 60
- Architectural Style: 2-Storey
- Property Type: Residential Freehold
- Property Sub Type: Detached
- DirectionFaces: South
- GarageType: Attached
- Directions: Lackner Blvd. to Otterbein Rd.
- Tax Year: 2024
- Parking Features: Private Double
- ParkingSpaces: 2
- Parking Total: 4
- WashroomsType1: 1
- WashroomsType1Level: Main
- WashroomsType2: 1
- WashroomsType2Level: Second
- WashroomsType3: 1
- WashroomsType3Level: Basement
- WashroomsType4: 1
- WashroomsType4Level: Second
- WashroomsType5: 1
- WashroomsType5Level: Second
- BedroomsAboveGrade: 4
- BedroomsBelowGrade: 1
- Interior Features: Air Exchanger, Auto Garage Door Remote, Central Vacuum, Sump Pump, Water Softener
- Basement: Finished, Full
- Cooling: Central Air
- HeatSource: Gas
- HeatType: Forced Air
- LaundryLevel: Upper Level
- ConstructionMaterials: Brick, Stucco (Plaster)
- Roof: Asphalt Shingle
- Sewer: Sewer
- Foundation Details: Poured Concrete
- Parcel Number: 225440621
- LotSizeUnits: Feet
- LotDepth: 120
- LotWidth: 51.4
- PropertyFeatures: Greenbelt/Conservation, Park, Place Of Worship, Public Transit, School, School Bus Route
| School Name | Type | Grades | Catchment | Distance |
|---|---|---|---|---|
| {{ item.school_type }} | {{ item.school_grades }} | {{ item.is_catchment? 'In Catchment': '' }} | {{ item.distance }} |









































