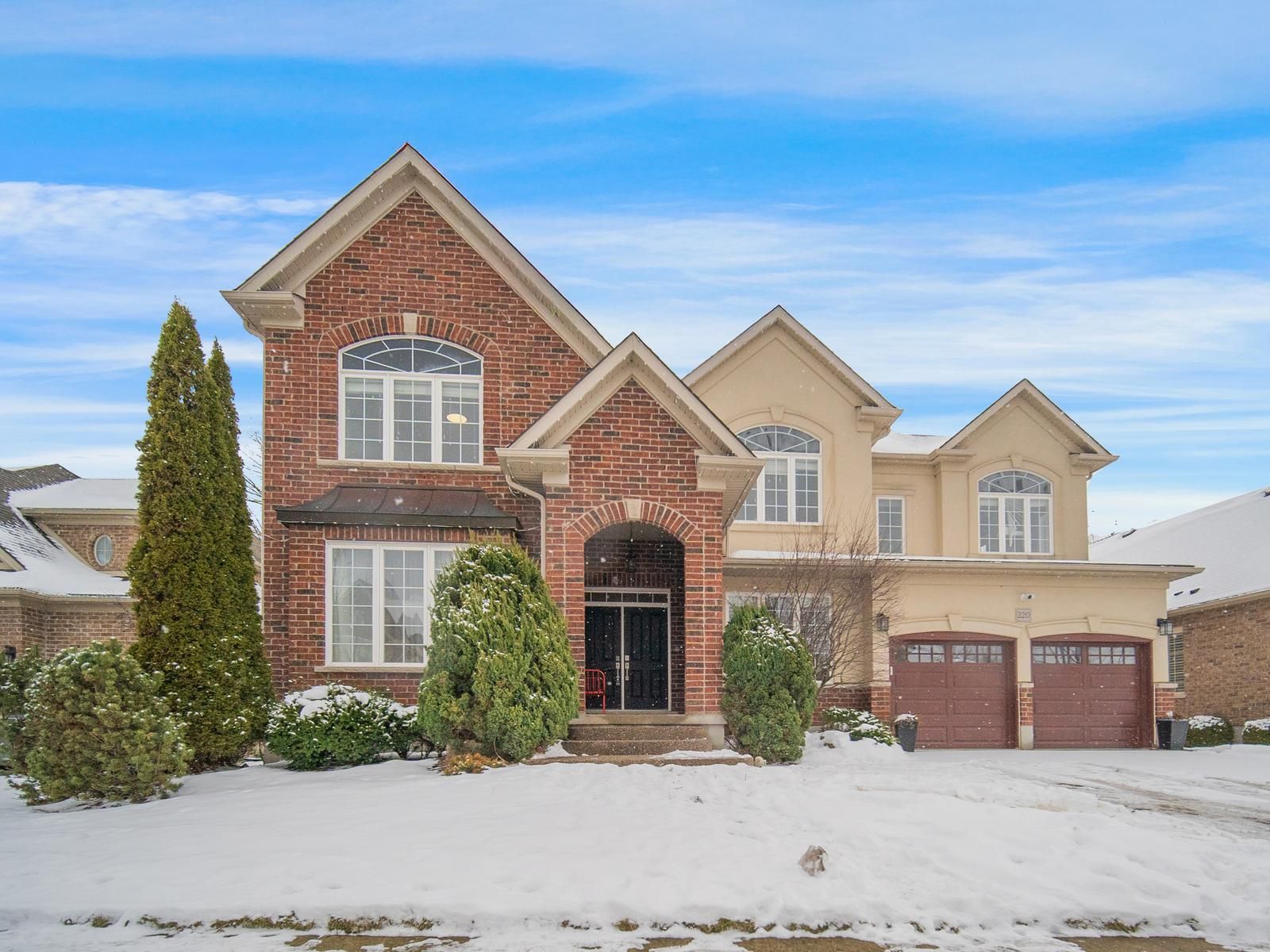$1,750,000
$150,000220 Edgewater Crescent, Kitchener, ON N2A 4M2
, Kitchener,








































 Properties with this icon are courtesy of
TRREB.
Properties with this icon are courtesy of
TRREB.![]()
A ravine Hollywood-Inspired Gem with Exceptional Features with Grand river just across your backyardWelcome to this exquisite, one-of-a-kind home that blends modern elegance with luxurious amenities. Situated on a spacious lot, this newly listed property offers approx 3500 sq. ft. across the main and second floors, complemented by an additional stunning, brand-new living space in the basement. Overall livable area is approx 5000sq feet.Key Features1- Hollywood-style kitchen with Jenair built-in appliances & gas cooktop and amazing countertop.2- Stunning family rooms with Accent wall & Fireplace 3- The basement has 4 different sections: 1- Home theater with acoustic sound system & 3d glasses 2- Office area & Modern Library3- Mini Bar & Wine cellar 4- Yoga/Gym area5- Recreational area: The spacious recreational area is perfect for games and family activities Outdoor-Fenced Backyard, new pergola Garage: Epoxy floor & Organizer Roof: New **EXTRAS** Around 5000 sq feet with an amazing backyard. Property is just across Grand River and near Chicopee Ski/Summer Resort.
- HoldoverDays: 90
- Architectural Style: 2-Storey
- Property Type: Residential Freehold
- Property Sub Type: Detached
- DirectionFaces: East
- GarageType: Attached
- Directions: Fairway Rd N To Tremaine D
- Tax Year: 2024
- Parking Features: Available
- ParkingSpaces: 2
- Parking Total: 5
- WashroomsType1: 1
- WashroomsType1Level: Second
- WashroomsType2: 1
- WashroomsType2Level: Second
- WashroomsType3: 1
- WashroomsType3Level: Second
- WashroomsType4: 1
- WashroomsType4Level: Basement
- WashroomsType5: 1
- WashroomsType5Level: Lower
- BedroomsAboveGrade: 4
- Interior Features: Other
- Basement: Finished
- Cooling: Central Air
- HeatSource: Gas
- HeatType: Forced Air
- ConstructionMaterials: Brick
- Roof: Shingles
- Sewer: Sewer
- Foundation Details: Brick
- LotSizeUnits: Feet
- LotDepth: 123
- LotWidth: 74.99
| School Name | Type | Grades | Catchment | Distance |
|---|---|---|---|---|
| {{ item.school_type }} | {{ item.school_grades }} | {{ item.is_catchment? 'In Catchment': '' }} | {{ item.distance }} |









































